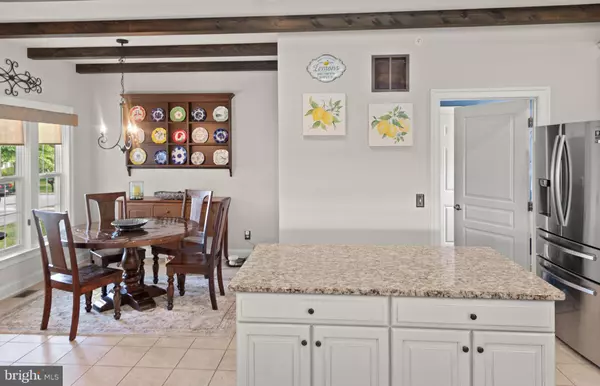$760,000
$769,900
1.3%For more information regarding the value of a property, please contact us for a free consultation.
3 Beds
4 Baths
3,386 SqFt
SOLD DATE : 09/20/2024
Key Details
Sold Price $760,000
Property Type Single Family Home
Sub Type Detached
Listing Status Sold
Purchase Type For Sale
Square Footage 3,386 sqft
Price per Sqft $224
Subdivision Applecross
MLS Listing ID PACT2071406
Sold Date 09/20/24
Style Colonial
Bedrooms 3
Full Baths 3
Half Baths 1
HOA Fees $380/mo
HOA Y/N Y
Abv Grd Liv Area 2,386
Originating Board BRIGHT
Year Built 2013
Annual Tax Amount $10,257
Tax Year 2023
Lot Size 8,892 Sqft
Acres 0.2
Lot Dimensions 0.00 x 0.00
Property Description
This is the home for you!!! Fabulous 3 bedroom, 3 1/2 bath, single in desirable Applecross! Located along the 5th Fairway, this single with 2-car garage has it all - meticulously cared for by the original owners, this is an oasis just waiting for you - especially if you enjoy a beautiful sunset as you relax on your rear deck. If you desire main floor living, this home features a gorgeous kitchen with 42 inch cabinets with glazing; tiled backsplash, granite counters, kitchen island, stainless steel appliances (including new oven), pantry, and adjacent breakfast area. A large pass-through window with breakfast bar allows for a completely open floor plan, simplifying your entertaining of family & guests in your expansive great room, which is highlighted by gleaming hardwood floors and a gas fireplace. French doors access the study with large windows for golf course views. The main bedroom suite also overlooks the golf course and boasts a large master bath with new-to-be installed frameless shower, soaking tub, large double bowl vanity, and walk-in closet. A second bedroom, hall bath, and laundry area complete the main level. A spacious loft area provides flexible living space on the upper level, which also includes a 3rd bedroom and full bath. The finished basement is spectacular with sitting areas for lounging and entertaining, billiard/game area, and powder room, accentuated by plenty of natural light, provided through the 9 windows and doors across the rear of the lower level. What makes this home truly special is the incredible setting. From your elevated, expanded composite deck and lower level extended paver patio with firepit, you have a view that only a few privileged homes in the entire development can attain - revel in an open view of the 5th hole fairway and tree-lined border in the distance, as you bask in the glow of the daily sunsets! This is one of the best and most well-cared for homes in all of Applecross! The Sellers have completed many upgrades and updates including: Finished basement, new oven, new instant on-demand hot water system, whole house automatic generator ($13,000 - there was no power outage in this home during recent storms), new upstairs carpet, extended deck & patio, new shower frameless door, just to name a few. (See complete upgrade list attached). This is an incredible home - Hurry, you do not want to miss out on this one! (Agents, please see special instructions for showings)
Location
State PA
County Chester
Area East Brandywine Twp (10330)
Zoning RESIDENTIAL
Rooms
Other Rooms Primary Bedroom, Bedroom 3, Kitchen, Family Room, Bedroom 1, Great Room, Laundry, Loft, Office, Storage Room, Bathroom 2, Bathroom 3, Primary Bathroom, Half Bath
Basement Daylight, Full, Fully Finished, Heated, Interior Access, Outside Entrance, Poured Concrete, Rear Entrance
Main Level Bedrooms 2
Interior
Interior Features Attic, Breakfast Area, Carpet, Ceiling Fan(s), Combination Dining/Living, Floor Plan - Open, Kitchen - Eat-In, Kitchen - Island, Primary Bath(s), Recessed Lighting, Bathroom - Soaking Tub, Bathroom - Stall Shower, Bathroom - Tub Shower, Wainscotting, Walk-in Closet(s), Wood Floors, Pantry
Hot Water Instant Hot Water, Natural Gas, Tankless
Heating Forced Air
Cooling Central A/C
Flooring Carpet, Ceramic Tile, Hardwood
Fireplaces Number 1
Fireplaces Type Gas/Propane
Equipment Built-In Microwave, Dishwasher, Disposal, Dryer, Oven - Self Cleaning, Refrigerator
Fireplace Y
Appliance Built-In Microwave, Dishwasher, Disposal, Dryer, Oven - Self Cleaning, Refrigerator
Heat Source Natural Gas
Laundry Main Floor
Exterior
Exterior Feature Deck(s), Patio(s)
Parking Features Garage - Front Entry, Garage Door Opener, Inside Access
Garage Spaces 6.0
Utilities Available Cable TV
Amenities Available Basketball Courts, Club House, Common Grounds, Exercise Room, Fitness Center, Jog/Walk Path, Pool - Indoor, Pool - Outdoor, Recreational Center, Tennis Courts, Swimming Pool
Water Access N
View Garden/Lawn, Golf Course
Roof Type Pitched,Shingle
Accessibility None
Porch Deck(s), Patio(s)
Attached Garage 2
Total Parking Spaces 6
Garage Y
Building
Lot Description SideYard(s), Partly Wooded, Open, Landscaping, Front Yard, Rear Yard, Backs - Open Common Area
Story 2
Foundation Concrete Perimeter
Sewer Public Sewer
Water Public
Architectural Style Colonial
Level or Stories 2
Additional Building Above Grade, Below Grade
Structure Type 9'+ Ceilings
New Construction N
Schools
School District Downingtown Area
Others
Pets Allowed Y
HOA Fee Include Lawn Maintenance,Common Area Maintenance,Health Club,Pool(s),Snow Removal,Lawn Care Front,Lawn Care Rear,Lawn Care Side,Management,Recreation Facility
Senior Community No
Tax ID 30-05 -0549
Ownership Fee Simple
SqFt Source Assessor
Acceptable Financing Cash, Conventional, FHA
Listing Terms Cash, Conventional, FHA
Financing Cash,Conventional,FHA
Special Listing Condition Standard
Pets Allowed No Pet Restrictions
Read Less Info
Want to know what your home might be worth? Contact us for a FREE valuation!

Our team is ready to help you sell your home for the highest possible price ASAP

Bought with Jamie Wagner • RE/MAX Action Associates
"My job is to find and attract mastery-based agents to the office, protect the culture, and make sure everyone is happy! "






