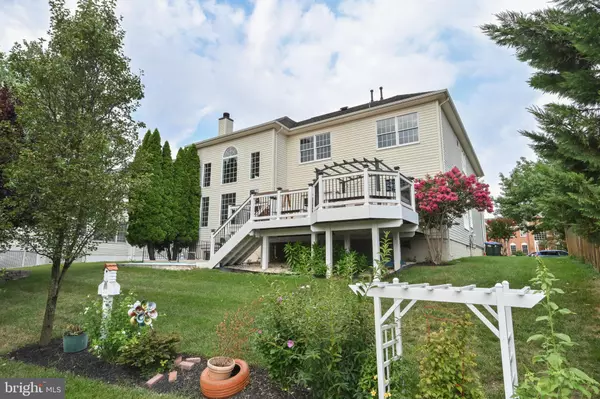$1,150,000
$1,175,000
2.1%For more information regarding the value of a property, please contact us for a free consultation.
5 Beds
4 Baths
4,791 SqFt
SOLD DATE : 09/18/2024
Key Details
Sold Price $1,150,000
Property Type Single Family Home
Sub Type Detached
Listing Status Sold
Purchase Type For Sale
Square Footage 4,791 sqft
Price per Sqft $240
Subdivision Loudoun Valley Estates
MLS Listing ID VALO2075758
Sold Date 09/18/24
Style Colonial
Bedrooms 5
Full Baths 3
Half Baths 1
HOA Fees $143/mo
HOA Y/N Y
Abv Grd Liv Area 3,253
Originating Board BRIGHT
Year Built 2003
Annual Tax Amount $8,326
Tax Year 2024
Lot Size 9,148 Sqft
Acres 0.21
Property Description
This beautiful Single-Family home by Toll Brothers in the Loudoun Valley 2! Welcome to 43465 Lucketts Bridge Cir, featuring 5 bedrooms and 3 and half bathrooms spread almost 4800 square feet !! The Richmond model offers a modern, open layout with striking architectural details. Upon entry, a two-story foyer that flow through the bright living spaces, including the living room, dining room, Family room , kitchen, and office room . The gourmet kitchen boasts stainless steel appliances, and a breakfast area that connects to the family room with a cozy gas fireplace. Step out from the kitchen onto a maintenance-free Trex deck with a generous desk benches overlooking the lush surroundings. Deck swing also conveys!!
Main Level-
Living Room, Dining Room, Family room, Breakfast area, kitchen, Office Room, Laundry Room , Half Bath , spacious Deck.
Upper Level-
Loft Area, Master Bedroom, 3 Additional Bedroom, 2 Full baths
Lower Level-
Media Room /Bedroom with 2 closets , Laundry Room / Bedroom/ Kitchen/ Big Rec Room, Full Bath, 2 Closet spaces
The fully finished basement offers a kitchen, a full bath, and Tile flooring throughout the rec room. A highlight is the Media room or bedroom with He and She closets and attached full bath. The walk-up basement leads to a spacious outdoor patio with peaceful views of the trees.
Home features an underground sprinkler system ,built in humidifier, Attic fan
Some Upgrades with approximate dates are Fridge ,stove replaced in 2022, dishwasher replaced in 2023 All secondary bathrooms upgraded in 2022.
Electric Charger installed in the garage.
This amenity rich neighborhood provides a pool, fitness center, clubhouse and party room, basketball courts, tennis courts, tot lots/playgrounds, and plenty of walking and biking trails! Close to the Ashburn Metro, Dulles Greenway, One Loudoun, and only 15 min to Dulles Airport!
Location
State VA
County Loudoun
Zoning PDH3
Rooms
Basement Fully Finished
Interior
Interior Features 2nd Kitchen, Attic/House Fan, Breakfast Area, Ceiling Fan(s), Combination Dining/Living, Crown Moldings, Family Room Off Kitchen, Floor Plan - Open, Pantry, Primary Bath(s), Recessed Lighting, Sprinkler System, Bathroom - Soaking Tub, Upgraded Countertops, Walk-in Closet(s), Wood Floors, Other
Hot Water 60+ Gallon Tank
Heating Forced Air, Zoned, Humidifier
Cooling Central A/C, Attic Fan
Fireplaces Number 1
Equipment Built-In Microwave, Dishwasher, Disposal, Dryer, Microwave, Oven - Single, Stainless Steel Appliances, Stove, Washer
Fireplace Y
Appliance Built-In Microwave, Dishwasher, Disposal, Dryer, Microwave, Oven - Single, Stainless Steel Appliances, Stove, Washer
Heat Source Natural Gas
Exterior
Parking Features Garage - Front Entry
Garage Spaces 2.0
Water Access N
Accessibility None
Total Parking Spaces 2
Garage Y
Building
Story 3
Foundation Concrete Perimeter, Slab
Sewer Public Sewer
Water Public
Architectural Style Colonial
Level or Stories 3
Additional Building Above Grade, Below Grade
New Construction N
Schools
Elementary Schools Moorefield Station
Middle Schools Stone Hill
High Schools Rock Ridge
School District Loudoun County Public Schools
Others
Senior Community No
Tax ID 121294914000
Ownership Fee Simple
SqFt Source Assessor
Special Listing Condition Standard
Read Less Info
Want to know what your home might be worth? Contact us for a FREE valuation!

Our team is ready to help you sell your home for the highest possible price ASAP

Bought with Melissa K Longton • Berkshire Hathaway HomeServices PenFed Realty
"My job is to find and attract mastery-based agents to the office, protect the culture, and make sure everyone is happy! "






