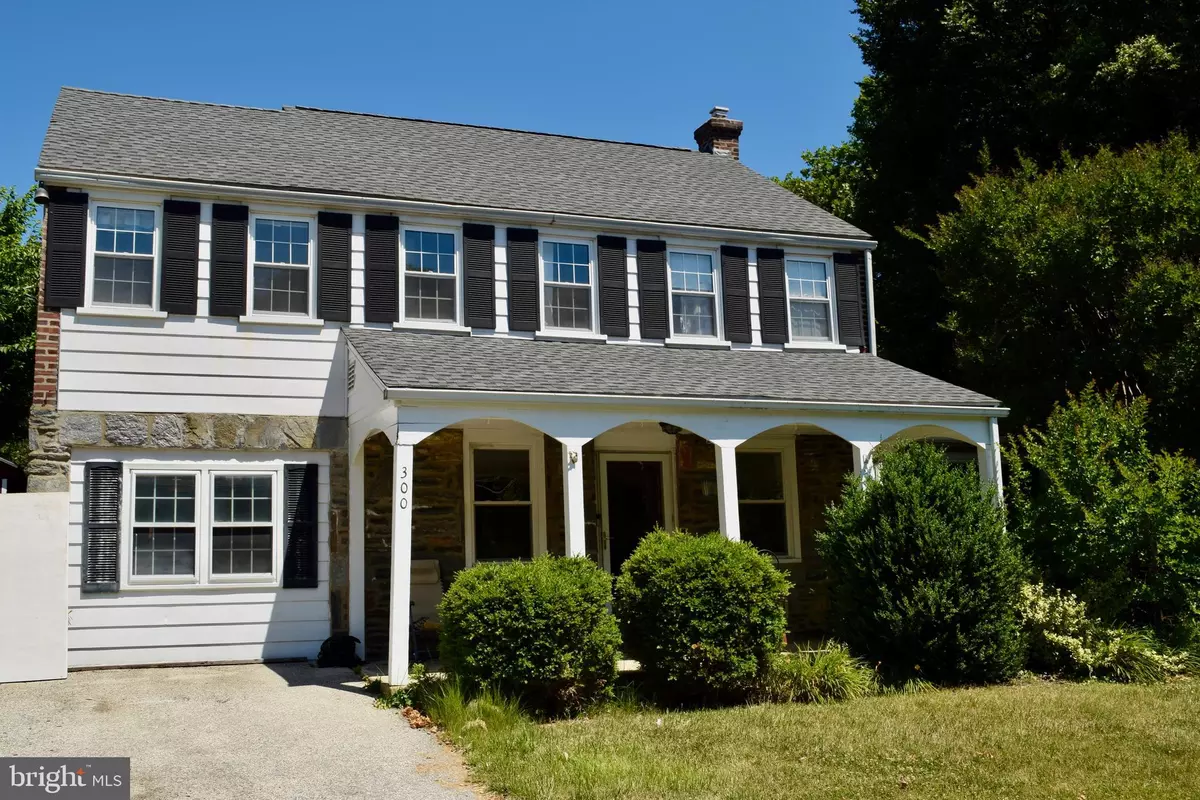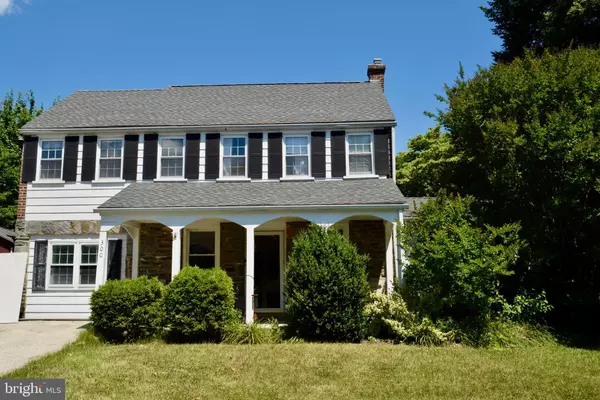$460,000
$499,900
8.0%For more information regarding the value of a property, please contact us for a free consultation.
3 Beds
2 Baths
1,876 SqFt
SOLD DATE : 09/13/2024
Key Details
Sold Price $460,000
Property Type Single Family Home
Sub Type Detached
Listing Status Sold
Purchase Type For Sale
Square Footage 1,876 sqft
Price per Sqft $245
Subdivision None Available
MLS Listing ID PADE2069750
Sold Date 09/13/24
Style Colonial
Bedrooms 3
Full Baths 2
HOA Y/N N
Abv Grd Liv Area 1,876
Originating Board BRIGHT
Year Built 1938
Annual Tax Amount $7,829
Tax Year 2023
Lot Size 4,792 Sqft
Acres 0.11
Lot Dimensions 34.00 x 31.00
Property Description
Discover this beautifully built and spacious Chatham Village Colonial home, radiating charm and warmth, perfect for creating lifelong memories. Ideally situated in a prime location, this home offers easy access to routes 1, 3, 30, and the 476 Blue Route, ensuring seamless connectivity. Enjoy a leisurely walk to the historic Grange Estate Mansion and numerous township parks while close to the highly acclaimed Chatham Park Elementary School and Haverford Township Schools.
First Level: The inviting covered front porch welcomes you into a cozy living room and an elegant formal dining room featuring a bay window. The versatile family room, bathed in natural light from skylights, can also serve as a fourth bedroom. The upgraded, extra-large kitchen boasts ample cabinetry, a refrigerator, stove, dishwasher, garbage disposal, built-in microwave, and a central island. Adjacent to the kitchen is a charming breakfast room with direct access to the patio, yard, and storage shed. A full bathroom completes this level.
Second Level: The spacious main bedroom includes two closets and shares the floor with a modern hall bath and two additional well-sized bedrooms. The master bedroom provides access to the attic for extra storage.
Basement: The partially finished basement features a recreation room, laundry facilities (washer and dryer included), and abundant storage space.
The property includes a double-wide driveway offering off-street parking for two cars. This home is an exceptional value in the desirable Havertown area, blending modern amenities with classic charm.
Location
State PA
County Delaware
Area Haverford Twp (10422)
Zoning RES
Rooms
Basement Full, Partially Finished
Interior
Hot Water Natural Gas
Heating Baseboard - Hot Water
Cooling Window Unit(s)
Flooring Carpet, Hardwood
Fireplace N
Heat Source Natural Gas
Exterior
Garage Spaces 4.0
Fence Rear
Water Access N
Roof Type Shingle
Accessibility None
Total Parking Spaces 4
Garage N
Building
Story 2
Foundation Block
Sewer Public Sewer
Water Public
Architectural Style Colonial
Level or Stories 2
Additional Building Above Grade, Below Grade
New Construction N
Schools
School District Haverford Township
Others
Senior Community No
Tax ID 22-08-01075-00
Ownership Fee Simple
SqFt Source Assessor
Special Listing Condition Standard
Read Less Info
Want to know what your home might be worth? Contact us for a FREE valuation!

Our team is ready to help you sell your home for the highest possible price ASAP

Bought with Jamiel Ahmad Asghar • New Western Acquisitions
"My job is to find and attract mastery-based agents to the office, protect the culture, and make sure everyone is happy! "






