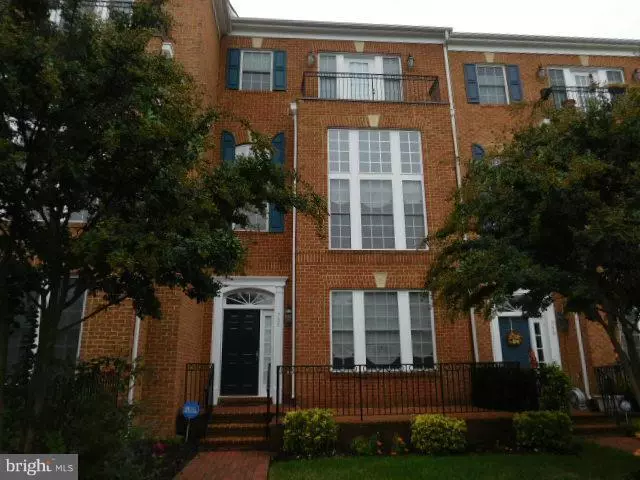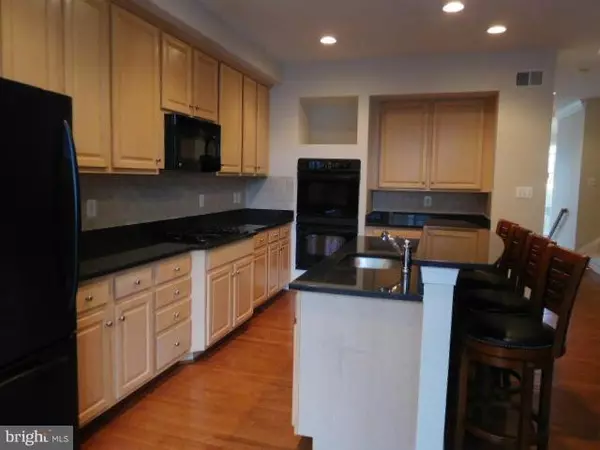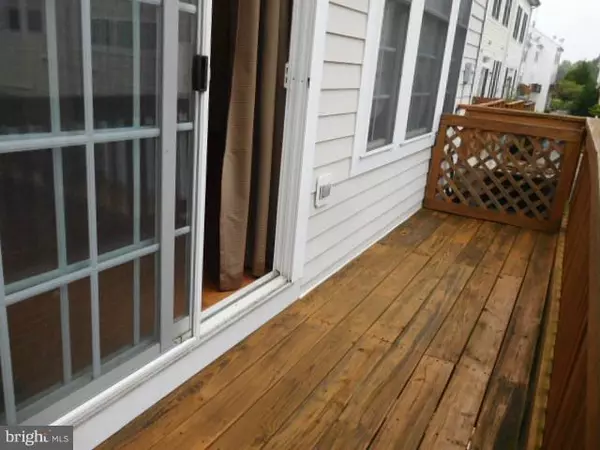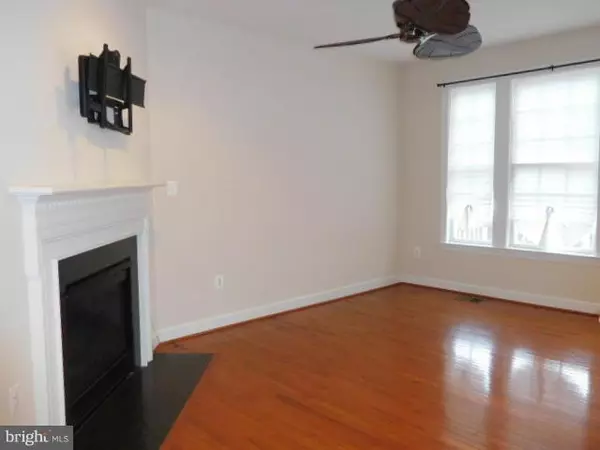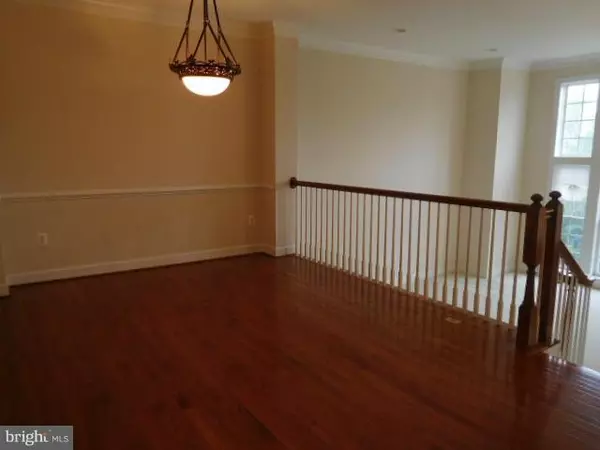$425,000
$443,900
4.3%For more information regarding the value of a property, please contact us for a free consultation.
3 Beds
4 Baths
2,542 SqFt
SOLD DATE : 03/10/2017
Key Details
Sold Price $425,000
Property Type Townhouse
Sub Type Interior Row/Townhouse
Listing Status Sold
Purchase Type For Sale
Square Footage 2,542 sqft
Price per Sqft $167
Subdivision Belmont Center
MLS Listing ID 1000344569
Sold Date 03/10/17
Style Contemporary
Bedrooms 3
Full Baths 3
Half Baths 1
HOA Fees $76/mo
HOA Y/N Y
Abv Grd Liv Area 2,542
Originating Board MRIS
Year Built 2004
Annual Tax Amount $5,448
Tax Year 2015
Lot Size 1,742 Sqft
Acres 0.04
Property Description
DISCOVER BELMONT BAY BY THE WATER'S EDGE! OFFERING THIS LUSH GREEN GOLF COURSE (THOUGH CLOSED) VIEW BRICK FRT HM ENHANCED W/ WOOD FLOORS, GRANITE CTERS, DUAL VANITIES, CEIL FANS, BERBER CPET, DUAL BALCONIES, 2-CAR GAR, BRICK PATIO & VRE A STROLL AWAY! ALSO, POOL, TENNIS, WALKING/BIKING TRAILS, MINI GROCERY, PLUS FT BELVOIR, QUANTICO, PENTAGON & AIRPORTS NEARBY. NOT TO BE MISSED!
Location
State VA
County Prince William
Zoning PMD
Direction South
Rooms
Other Rooms Dining Room, Primary Bedroom, Bedroom 2, Bedroom 3, Kitchen, Family Room, Study, Great Room, Laundry
Basement Front Entrance, Sump Pump, Heated, Fully Finished, Walkout Level, Windows, Daylight, Partial, Outside Entrance
Interior
Interior Features Breakfast Area, Family Room Off Kitchen, Kitchen - Island, Dining Area, Chair Railings, Upgraded Countertops, Crown Moldings, Window Treatments, Primary Bath(s), Wood Floors, Floor Plan - Open
Hot Water Natural Gas
Heating Forced Air
Cooling Ceiling Fan(s), Heat Pump(s)
Fireplaces Number 1
Fireplaces Type Fireplace - Glass Doors, Mantel(s)
Equipment Cooktop, Dishwasher, Disposal, Dryer, Exhaust Fan, Icemaker, Microwave, Oven - Double, Oven - Self Cleaning, Oven - Wall, Oven/Range - Gas, Refrigerator, Washer, Water Heater
Fireplace Y
Window Features Screens
Appliance Cooktop, Dishwasher, Disposal, Dryer, Exhaust Fan, Icemaker, Microwave, Oven - Double, Oven - Self Cleaning, Oven - Wall, Oven/Range - Gas, Refrigerator, Washer, Water Heater
Heat Source Natural Gas
Exterior
Exterior Feature Brick, Porch(es), Deck(s), Balcony
Parking Features Garage Door Opener
Garage Spaces 2.0
Amenities Available Common Grounds, Jog/Walk Path, Marina/Marina Club, Pool - Outdoor, Swimming Pool, Tennis Courts, Tot Lots/Playground, Transportation Service
View Y/N Y
Water Access N
View Trees/Woods
Roof Type Composite
Street Surface Black Top
Accessibility Other
Porch Brick, Porch(es), Deck(s), Balcony
Attached Garage 2
Total Parking Spaces 2
Garage Y
Private Pool N
Building
Lot Description Premium, Trees/Wooded
Story 3+
Sewer Public Sewer
Water Public
Architectural Style Contemporary
Level or Stories 3+
Additional Building Above Grade, Below Grade
New Construction N
Schools
Elementary Schools Belmont
High Schools Freedom
School District Prince William County Public Schools
Others
Senior Community No
Tax ID 219503
Ownership Fee Simple
Acceptable Financing Conventional
Listing Terms Conventional
Financing Conventional
Special Listing Condition Standard
Read Less Info
Want to know what your home might be worth? Contact us for a FREE valuation!

Our team is ready to help you sell your home for the highest possible price ASAP

Bought with David Tesorero • RE/MAX Choice
"My job is to find and attract mastery-based agents to the office, protect the culture, and make sure everyone is happy! "

