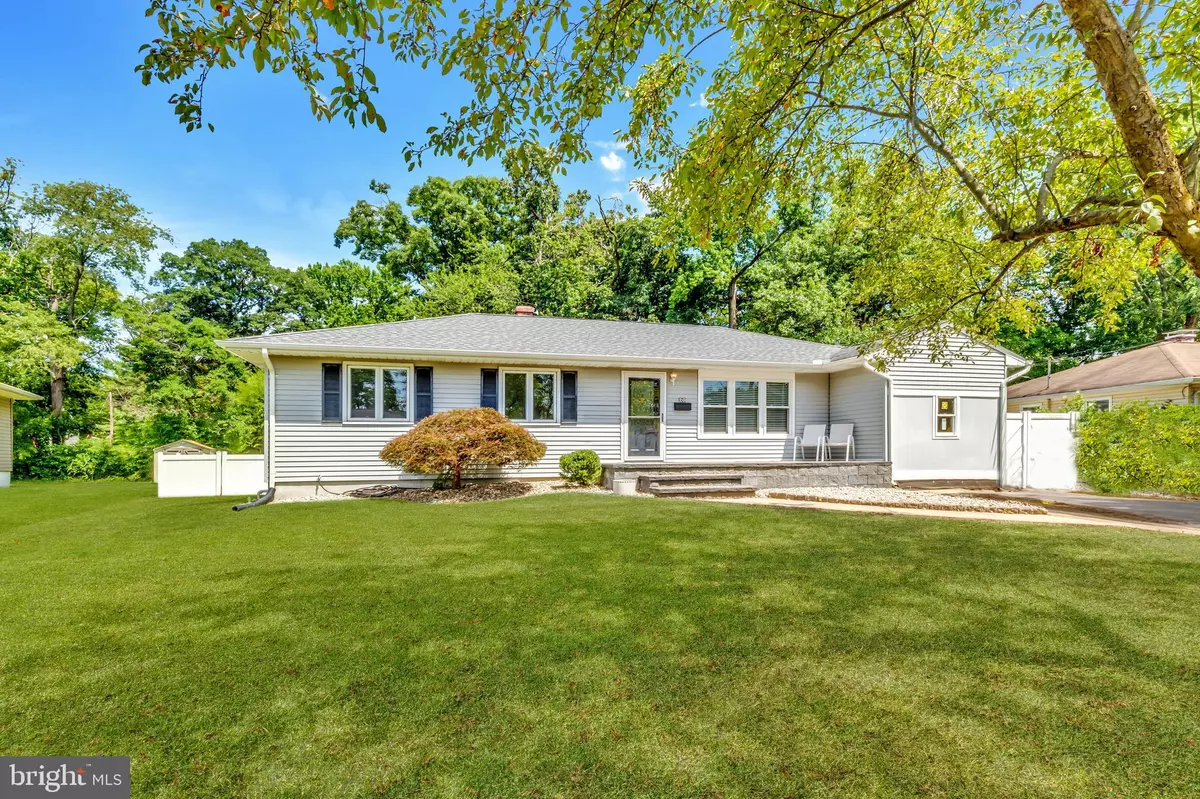$535,000
$525,000
1.9%For more information regarding the value of a property, please contact us for a free consultation.
3 Beds
2 Baths
1,700 SqFt
SOLD DATE : 09/09/2024
Key Details
Sold Price $535,000
Property Type Single Family Home
Sub Type Detached
Listing Status Sold
Purchase Type For Sale
Square Footage 1,700 sqft
Price per Sqft $314
Subdivision Hamilton Square
MLS Listing ID NJME2045254
Sold Date 09/09/24
Style Raised Ranch/Rambler,Ranch/Rambler
Bedrooms 3
Full Baths 2
HOA Y/N N
Abv Grd Liv Area 1,700
Originating Board BRIGHT
Year Built 1963
Annual Tax Amount $8,637
Tax Year 2023
Lot Size 7,379 Sqft
Acres 0.17
Lot Dimensions 61.00 x 121.00
Property Description
Sought after spacious 3 bedrooms, 2 bathrooms, freshly painted Ranch Style home located in Hamilton Square in the Steinert High School district. Welcoming formal living room with built-ins provides an elegant space for gatherings. Updated kitchen featuring maple shaker style cabinetry, granite countertops, glass backsplash, Samsung stainless steel appliances and skylights (2) with an open floor plan into the family room. Large family room is perfect for relaxing or entertaining guests with beautiful french doors leading to the formal dining room. Elegantly updated full bathroom with a custom walk-in shower, large vanity and linen closet perfect space for added storage. Two full bathrooms ensures convenience and comfort for the household. Space for a washer and dryer is available on the main level, if preferred, currently located in the basement. Newly installed carpeting in all 3 bedrooms offer a serene retreat after a long day (hardwood floors under carpet). Step outside to a large composite decking, perfect for enjoying the serene surroundings while hosting gatherings. Large 61 x 121 lot with a fenced-in backyard ensures privacy, creating a peaceful oasis for outdoor activities or simply relaxing. Completing this picture-perfect home is a full dry basement with a french drain system and sump pumps providing additional storage space, a shed and the 2 car driveway as an added convenience. Large front porch, the perfect spot for enjoying your morning coffee. Updates include; newer roof, Lennox furnace, HWH, carpeting and laminate flooring, updated kitchen, bathroom, interior/exterior doors and slider door. Easy commute with the Hamilton Train Station a quick drive away, access to I-195, I-295, I-95, Route 1, Route 130 and NJ Turnpike. Offering a 1 year Home Warranty for the Buyer peace of mind. Welcome home!
Location
State NJ
County Mercer
Area Hamilton Twp (21103)
Zoning RES
Rooms
Other Rooms Living Room, Dining Room, Primary Bedroom, Kitchen, Family Room, Basement, Foyer, Bedroom 1, Bathroom 2, Full Bath
Basement Drainage System, Full, Sump Pump, Unfinished, Windows
Main Level Bedrooms 3
Interior
Interior Features Built-Ins, Carpet, Ceiling Fan(s), Crown Moldings, Dining Area, Family Room Off Kitchen, Floor Plan - Open, Formal/Separate Dining Room, Kitchen - Eat-In, Kitchen - Table Space, Pantry, Recessed Lighting, Skylight(s), Bathroom - Stall Shower, Bathroom - Tub Shower, Wood Floors
Hot Water Natural Gas
Heating Forced Air
Cooling Central A/C
Flooring Carpet, Hardwood, Laminate Plank
Equipment Dishwasher, Dryer, Freezer, Refrigerator, Stainless Steel Appliances, Stove, Washer
Fireplace N
Window Features Screens,Skylights,Replacement
Appliance Dishwasher, Dryer, Freezer, Refrigerator, Stainless Steel Appliances, Stove, Washer
Heat Source Natural Gas
Laundry Basement
Exterior
Exterior Feature Deck(s), Porch(es)
Garage Spaces 2.0
Fence Chain Link, Fully, Privacy, Rear, Vinyl
Water Access N
View Garden/Lawn, Trees/Woods
Roof Type Shingle
Accessibility None
Porch Deck(s), Porch(es)
Total Parking Spaces 2
Garage N
Building
Story 2
Foundation Block
Sewer Public Sewer
Water Public
Architectural Style Raised Ranch/Rambler, Ranch/Rambler
Level or Stories 2
Additional Building Above Grade, Below Grade
Structure Type Dry Wall
New Construction N
Schools
Elementary Schools Alexander E.S.
Middle Schools Emily C Reynolds
High Schools Steinert
School District Hamilton Township
Others
Pets Allowed Y
Senior Community No
Tax ID 03-01979-00007
Ownership Fee Simple
SqFt Source Assessor
Security Features Surveillance Sys
Acceptable Financing Cash, FHA, VA, Conventional
Listing Terms Cash, FHA, VA, Conventional
Financing Cash,FHA,VA,Conventional
Special Listing Condition Standard
Pets Allowed Cats OK, Dogs OK
Read Less Info
Want to know what your home might be worth? Contact us for a FREE valuation!

Our team is ready to help you sell your home for the highest possible price ASAP

Bought with NON MEMBER • Non Subscribing Office
"My job is to find and attract mastery-based agents to the office, protect the culture, and make sure everyone is happy! "






