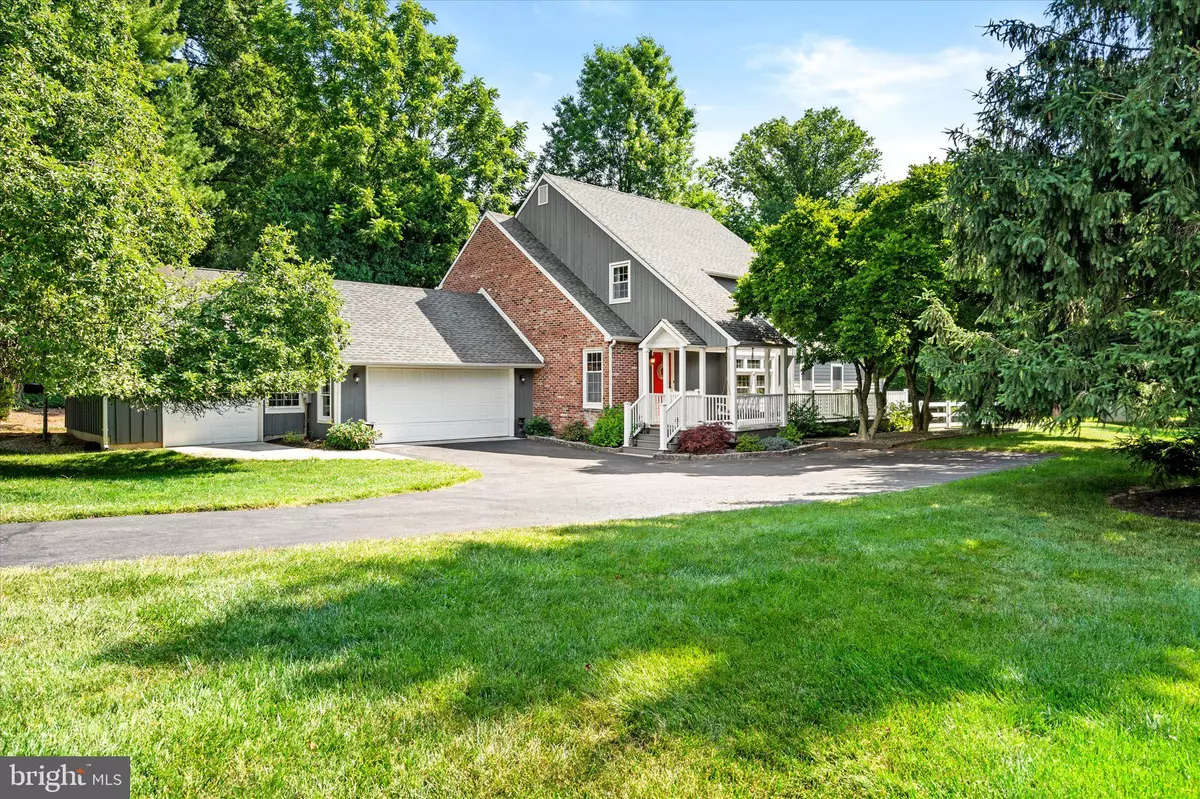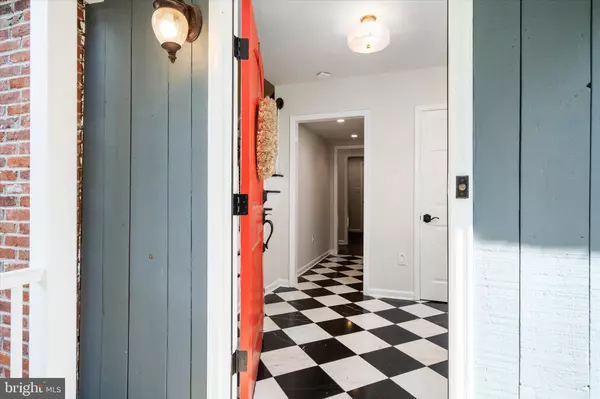$950,000
$900,000
5.6%For more information regarding the value of a property, please contact us for a free consultation.
3 Beds
3 Baths
2,584 SqFt
SOLD DATE : 08/30/2024
Key Details
Sold Price $950,000
Property Type Single Family Home
Sub Type Detached
Listing Status Sold
Purchase Type For Sale
Square Footage 2,584 sqft
Price per Sqft $367
Subdivision Charleston Riding
MLS Listing ID NJME2046304
Sold Date 08/30/24
Style Colonial
Bedrooms 3
Full Baths 2
Half Baths 1
HOA Y/N N
Abv Grd Liv Area 2,584
Originating Board BRIGHT
Year Built 1980
Annual Tax Amount $16,891
Tax Year 2023
Lot Size 0.510 Acres
Acres 0.51
Lot Dimensions 0.00 x 0.00
Property Description
This Pennington Borough charmer was pretty enough before the current owners completely renovated the entire main level. A stunning home that welcomes you at every turn is the result of that renovation. Featuring an expanded elegant kitchen that would please even the most serious cook with 12' island offering counter seating for four, showcasing beautiful new cabinetry, honed granite countertops and herringbone marble backsplash. The dining room with volume ceiling & dramatic chandelier invites special family gatherings and wonderful entertaining with the addition of a marble-topped built-in serving bar, including a beverage refrigerator, open shelving & storage cabinets. Now step down from the dining room into the huge family room also with beamed and vaulted ceiling and new French doors which welcome you onto the rear deck & to the fenced back yard with hot tub (tub sold strictly ‘as is'). The large living room now seamlessly blends into the kitchen yet is also just down the hall from the family room. Part of the recent renovation included relocating the laundry from the lower up to the main level where a fabulous laundry room has been created. Here you'll find more than ample storage plus a mud room conveniently off the side porch with a handy pet door, as well. Rounding out this main level is a lovely powder room off the inviting entry foyer. Upstairs are the three bedrooms. The primary bedroom's new vanity & mirrors plus custom walk-in closet are the perfect update and prepare you to enter the almost spa-like primary bath. A hallway full bath is shared by the two secondary bedrooms. Additional smart updates are the custom systems in the secondary bedroom closets, the upstairs linen and entry foyer closets. The lower level is unfinished yet provides more than generous space for all your storage needs. Don't miss the fenced front porch with charming swing for carefree moments. There is an attached two-car garage and a bonus equipment / gardening garage for convenience. The driveway features space for turnaround plus added parking area for guests. So close to everything Pennington Borough has to offer – including shops, restaurants, schools and a welcoming community. This extraordinary and thoughtfully updated home is waiting for its new owners!
Location
State NJ
County Mercer
Area Pennington Boro (21108)
Zoning R100
Direction South
Rooms
Other Rooms Living Room, Dining Room, Primary Bedroom, Bedroom 2, Bedroom 3, Kitchen, Family Room, Laundry, Half Bath
Basement Unfinished
Interior
Interior Features Dining Area, Floor Plan - Traditional, Formal/Separate Dining Room, Kitchen - Eat-In, Kitchen - Island, Recessed Lighting, Wet/Dry Bar, Wood Floors
Hot Water Natural Gas
Heating Forced Air
Cooling Central A/C
Fireplace N
Heat Source Natural Gas
Exterior
Parking Features Garage - Front Entry, Additional Storage Area, Garage Door Opener, Inside Access
Garage Spaces 6.0
Water Access N
Accessibility None
Attached Garage 2
Total Parking Spaces 6
Garage Y
Building
Story 2
Foundation Block
Sewer Public Sewer
Water Public
Architectural Style Colonial
Level or Stories 2
Additional Building Above Grade, Below Grade
New Construction N
Schools
School District Hopewell Valley Regional Schools
Others
Pets Allowed Y
Senior Community No
Tax ID 08-00602-00011
Ownership Fee Simple
SqFt Source Assessor
Acceptable Financing Cash, Conventional
Listing Terms Cash, Conventional
Financing Cash,Conventional
Special Listing Condition Standard
Pets Allowed Dogs OK, Cats OK
Read Less Info
Want to know what your home might be worth? Contact us for a FREE valuation!

Our team is ready to help you sell your home for the highest possible price ASAP

Bought with Cecelia Bogart • Keller Williams Cornerstone Realty
"My job is to find and attract mastery-based agents to the office, protect the culture, and make sure everyone is happy! "






