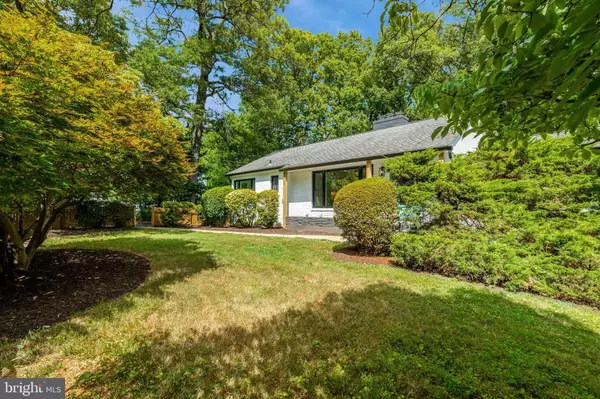$965,000
$950,000
1.6%For more information regarding the value of a property, please contact us for a free consultation.
5 Beds
3 Baths
2,870 SqFt
SOLD DATE : 08/29/2024
Key Details
Sold Price $965,000
Property Type Single Family Home
Sub Type Detached
Listing Status Sold
Purchase Type For Sale
Square Footage 2,870 sqft
Price per Sqft $336
Subdivision Dunn Loring
MLS Listing ID VAFX2187934
Sold Date 08/29/24
Style Ranch/Rambler
Bedrooms 5
Full Baths 3
HOA Y/N N
Abv Grd Liv Area 1,568
Originating Board BRIGHT
Year Built 1954
Annual Tax Amount $9,058
Tax Year 2024
Lot Size 0.282 Acres
Acres 0.28
Property Description
Welcome to your dream home in charming Dunn Loring, VA! This stunning, completely renovated home has no HOA and is within the highly sought-after Vienna public school pyramid. Directly across the street from Dunn Loring Park and only a 3-minute walk to the metro and the WO&D trail.
Featuring five spacious bedrooms and three beautifully updated bathrooms, this home is ideal for multi-generational living. The open-concept design allows for a seamless flow, perfect for entertaining and staying connected. The modern home resides on a 0.28-acre lot with a quiet, beautifully manicured backyard and deck, offering a peaceful retreat from the hustle and bustle while keeping you at the center of it all.
As you step into the bright and airy living room, you'll be greeted by new large windows that fill the space with natural light and a cozy gas fireplace perfect for relaxation. The open concept continues into the fully updated gourmet kitchen, which boasts new stainless-steel appliances, quartz countertops, and under-cabinet lighting. The dining and family room area features huge windows, and a dedicated mini-split unit, with abundant natural light.
The main level master suite is a true retreat with its spacious layout and luxurious en-suite bathroom. Additionally, there are two generously sized bedrooms and another fully updated bathroom on the main level. Outside, the large attached deck is perfect for barbecues and summer gatherings, while the expansive backyard provides ample space for outdoor activities.
Downstairs, a massive open entertainment area awaits, ideal for a living room, family room, and office space. A wet bar kitchenette makes this area perfect for entertaining. Two generously sized bedrooms and a fully updated bathroom, along with a laundry area and mudroom with custom touches, complete this level.
Located in desirable Dunn Loring, this home is a short 3-minute walk to the metro and minutes from local shops, restaurants, parks, Tysons, and the Mosaic District. The extensive updates include new windows, new floors, new HVAC, a new water heater, new Samsung appliances, LED dimmable lighting throughout, and custom woodwork throughout. The massive driveway allows parking for multiple vehicles, access to every entrance, and easy maneuvering. With its beautiful updates and prime location, this home is truly a must-see.
Location
State VA
County Fairfax
Zoning 130
Rooms
Other Rooms Living Room, Dining Room, Bedroom 2, Bedroom 3, Bedroom 4, Bedroom 5, Kitchen, Family Room, Bedroom 1, Laundry, Recreation Room, Bathroom 1, Bathroom 2, Bathroom 3
Basement Daylight, Full
Main Level Bedrooms 3
Interior
Interior Features Attic, Floor Plan - Traditional, Bar, Ceiling Fan(s), Family Room Off Kitchen
Hot Water Natural Gas
Heating Central
Cooling Central A/C
Flooring Hardwood
Fireplaces Number 2
Fireplaces Type Brick, Mantel(s), Gas/Propane
Equipment Washer, Dryer, Refrigerator, Oven/Range - Gas
Furnishings No
Fireplace Y
Appliance Washer, Dryer, Refrigerator, Oven/Range - Gas
Heat Source Natural Gas
Laundry Basement, Dryer In Unit, Washer In Unit
Exterior
Fence Wood
Utilities Available Cable TV Available, Electric Available, Natural Gas Available, Sewer Available, Water Available
Water Access N
Accessibility None
Garage N
Building
Story 2
Foundation Stone, Brick/Mortar
Sewer Public Sewer
Water Public
Architectural Style Ranch/Rambler
Level or Stories 2
Additional Building Above Grade, Below Grade
New Construction N
Schools
Elementary Schools Stenwood
Middle Schools Thoreau
High Schools Marshall
School District Fairfax County Public Schools
Others
Senior Community No
Tax ID 0492 01 0004A
Ownership Fee Simple
SqFt Source Assessor
Acceptable Financing Negotiable
Listing Terms Negotiable
Financing Negotiable
Special Listing Condition Standard
Read Less Info
Want to know what your home might be worth? Contact us for a FREE valuation!

Our team is ready to help you sell your home for the highest possible price ASAP

Bought with Nabeel Sheikh Zahid • RE/MAX Galaxy
"My job is to find and attract mastery-based agents to the office, protect the culture, and make sure everyone is happy! "






