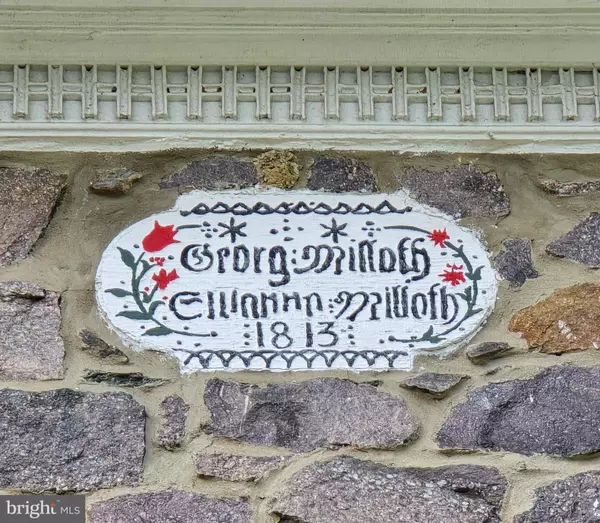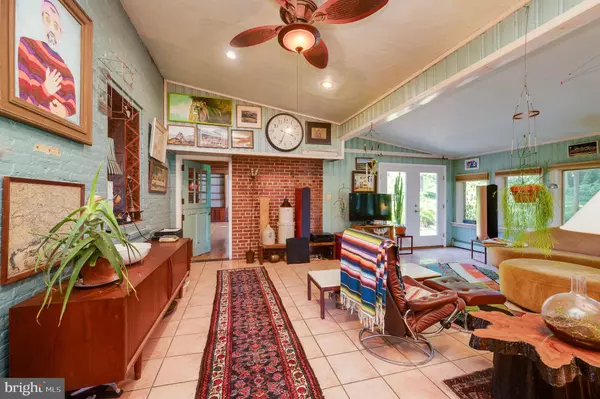$485,000
$485,000
For more information regarding the value of a property, please contact us for a free consultation.
4 Beds
2 Baths
4,123 SqFt
SOLD DATE : 08/29/2024
Key Details
Sold Price $485,000
Property Type Single Family Home
Sub Type Detached
Listing Status Sold
Purchase Type For Sale
Square Footage 4,123 sqft
Price per Sqft $117
Subdivision None Available
MLS Listing ID PABK2044228
Sold Date 08/29/24
Style Georgian
Bedrooms 4
Full Baths 2
HOA Y/N N
Abv Grd Liv Area 4,123
Originating Board BRIGHT
Year Built 1813
Annual Tax Amount $6,524
Tax Year 2022
Lot Size 1.010 Acres
Acres 1.01
Lot Dimensions 0.00 x 0.00
Property Description
Welcome to the Milloth Mansion, an outstanding Georgian mansion in Oley originally built in the late 1700s by farmer Pierre Milloth. The home was later added on to by Pierre's son George and his wife Susanna, as noted on the Fraktur date-board on the front of the home. Loaded with history and character, there is plenty of detail to embrace throughout. The front of the home was built with local limestone, adorned with white capped keystone windows, and a rare Republic doorway with transom window.
The first floor of the home has plenty of space, and character to match. This floor includes a formal living room with fireplace and built in cabinetry, a four-seasons room with exposed brick and stone and French doors that lead to an outside patio, a large eat-in kitchen with a wood burning fireplace and pantry, a family room with a dutch door and built-in walnut book cases, a formal dining room with wide planked hardwood floors, a custom tiled full bathroom, and a laundry room with outside access.
The second story includes a primary bedroom with rounded corner walls and four closets, a walk thru-room with balcony access, a full bathroom, another bedroom with built in closet space, and the fourth bedroom with a fireplace and an iron-barred door that is believed to once guard money and valuables prior to the opening of a local bank!
The outside of this property is just as impressive. There are several outbuildings including a summer kitchen, root cellar, a two car garage with an added on work shop, a barn, and an inground pool with a large paver patio and gazebo.
This is a home that must be seen in person to be truly appreciated. Schedule your showing today and be impressed by this beautiful Oley property!
Location
State PA
County Berks
Area Oley Twp (10267)
Zoning RESIDENTIAL
Rooms
Basement Unfinished
Interior
Hot Water S/W Changeover
Heating Baseboard - Hot Water
Cooling Wall Unit, Window Unit(s)
Fireplaces Number 5
Fireplace Y
Heat Source Oil
Exterior
Parking Features Garage - Front Entry, Oversized
Garage Spaces 2.0
Pool In Ground
Water Access N
Accessibility None
Total Parking Spaces 2
Garage Y
Building
Story 2
Foundation Permanent
Sewer Public Sewer
Water Public
Architectural Style Georgian
Level or Stories 2
Additional Building Above Grade, Below Grade
New Construction N
Schools
School District Oley Valley
Others
Senior Community No
Tax ID 67-5348-08-88-0802
Ownership Fee Simple
SqFt Source Assessor
Acceptable Financing Cash, Conventional
Listing Terms Cash, Conventional
Financing Cash,Conventional
Special Listing Condition Standard
Read Less Info
Want to know what your home might be worth? Contact us for a FREE valuation!

Our team is ready to help you sell your home for the highest possible price ASAP

Bought with Laurie M Curran • BHHS Fox & Roach-Collegeville
"My job is to find and attract mastery-based agents to the office, protect the culture, and make sure everyone is happy! "






