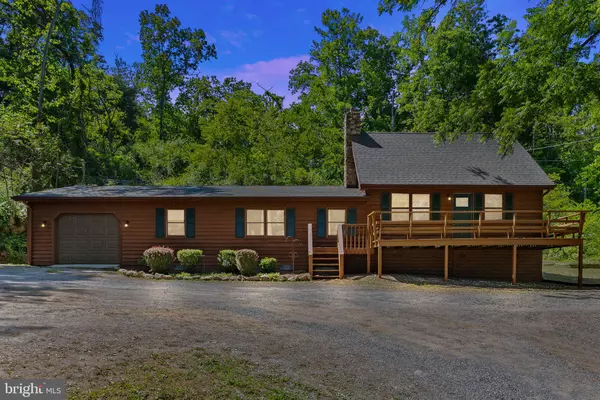$283,000
$290,000
2.4%For more information regarding the value of a property, please contact us for a free consultation.
4 Beds
2 Baths
1,344 SqFt
SOLD DATE : 08/22/2024
Key Details
Sold Price $283,000
Property Type Single Family Home
Sub Type Detached
Listing Status Sold
Purchase Type For Sale
Square Footage 1,344 sqft
Price per Sqft $210
Subdivision Capon Bridge Resort
MLS Listing ID WVHS2004474
Sold Date 08/22/24
Style Ranch/Rambler
Bedrooms 4
Full Baths 2
HOA Fees $9/ann
HOA Y/N Y
Abv Grd Liv Area 1,344
Originating Board BRIGHT
Year Built 1982
Annual Tax Amount $574
Tax Year 2022
Lot Size 2.100 Acres
Acres 2.1
Property Description
Discover your dream home in the serene setting of the Capon Bridge Resort development. As you approach this beautiful property, you'll immediately sense the care and attention it has received over the years. The exterior showcases impeccable maintenance, highlighted by a brand-new roof that adds to its charm.
Step inside to find a spacious layout featuring 4 bedrooms and 2 full baths. The welcoming family room exudes warmth with its stone hearth and woodstove, perfect for cozy evenings. Adjacent to the kitchen is a generous space ideal for dining or additional living areas, providing flexibility for your lifestyle.
Storage is ample, with options including an attached 1-car garage and an oversized detached garage. Outside, the property shines with a meticulously manicured lot shaded by mature trees, creating a peaceful retreat right at home.
Beyond the property, the community offers exclusive amenities such as private access to the Cacapon River, the expansive Edwards Run Wildlife Management Area for outdoor enthusiasts, and a stunning 3-acre stocked lake for fishing and swimming.
Embrace the lifestyle you've always wanted at this exceptional residence. Schedule a viewing today and experience the tranquility and convenience of Capon Bridge Resort living.
Location
State WV
County Hampshire
Zoning 101
Rooms
Other Rooms Living Room, Dining Room, Primary Bedroom, Bedroom 2, Bedroom 3, Bedroom 4, Kitchen, Bathroom 1, Full Bath
Main Level Bedrooms 3
Interior
Interior Features Ceiling Fan(s), Dining Area, Entry Level Bedroom, Exposed Beams, Formal/Separate Dining Room, Carpet, Tub Shower
Hot Water Electric
Heating Baseboard - Electric, Wood Burn Stove
Cooling Window Unit(s)
Flooring Luxury Vinyl Plank, Carpet
Equipment Built-In Microwave, Oven/Range - Electric, Refrigerator, Dishwasher, Washer, Dryer
Fireplace N
Window Features Wood Frame
Appliance Built-In Microwave, Oven/Range - Electric, Refrigerator, Dishwasher, Washer, Dryer
Heat Source Electric
Exterior
Exterior Feature Deck(s)
Parking Features Garage - Front Entry
Garage Spaces 2.0
Water Access Y
View Trees/Woods, Mountain, Panoramic, Scenic Vista
Roof Type Shingle
Accessibility None
Porch Deck(s)
Attached Garage 1
Total Parking Spaces 2
Garage Y
Building
Lot Description Backs to Trees, Trees/Wooded
Story 1
Foundation Other
Sewer On Site Septic
Water Well, Well-Shared
Architectural Style Ranch/Rambler
Level or Stories 1
Additional Building Above Grade, Below Grade
Structure Type Wood Walls,Dry Wall,Beamed Ceilings
New Construction N
Schools
School District Hampshire County Schools
Others
Senior Community No
Tax ID 01 26009500000000
Ownership Fee Simple
SqFt Source Estimated
Special Listing Condition Standard
Read Less Info
Want to know what your home might be worth? Contact us for a FREE valuation!

Our team is ready to help you sell your home for the highest possible price ASAP

Bought with Heidi Johnston • Keller Williams Realty Advantage
"My job is to find and attract mastery-based agents to the office, protect the culture, and make sure everyone is happy! "






