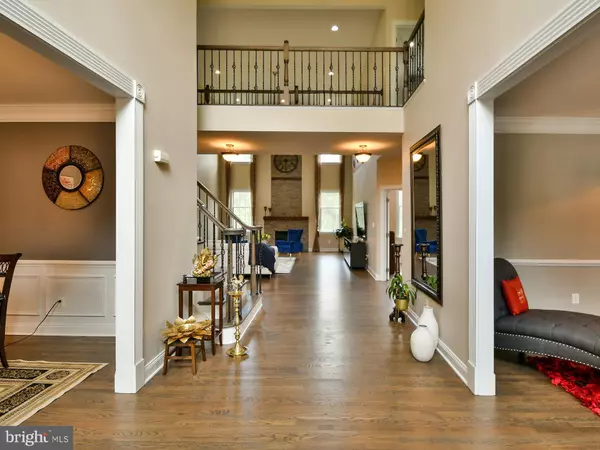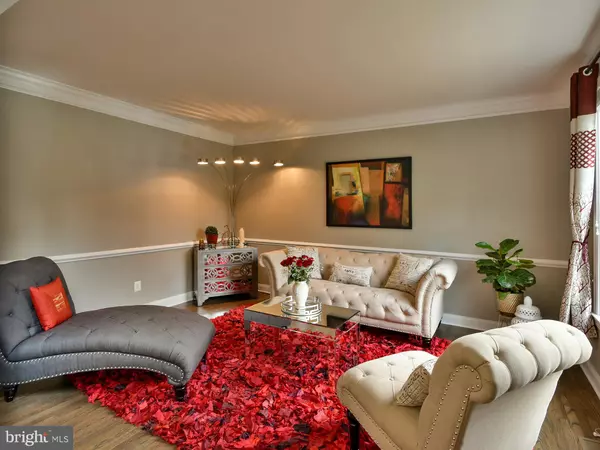$1,501,000
$1,425,000
5.3%For more information regarding the value of a property, please contact us for a free consultation.
5 Beds
5 Baths
5,911 SqFt
SOLD DATE : 08/09/2024
Key Details
Sold Price $1,501,000
Property Type Single Family Home
Sub Type Detached
Listing Status Sold
Purchase Type For Sale
Square Footage 5,911 sqft
Price per Sqft $253
Subdivision Loudoun Valley Estates 2
MLS Listing ID VALO2075248
Sold Date 08/09/24
Style Colonial
Bedrooms 5
Full Baths 5
HOA Fees $115/qua
HOA Y/N Y
Abv Grd Liv Area 3,931
Originating Board BRIGHT
Year Built 2011
Annual Tax Amount $9,557
Tax Year 2024
Lot Size 7,841 Sqft
Acres 0.18
Property Description
All the offers are due TUESDAY 7/16/2024 at 5.00 PM !! Don't miss out on this exceptional Colonial Single-Family home by Toll Brothers in the highly sought after Loudoun Valley 2! Welcome to 43353 Barnstead Dr, your dream home with over $200K upgrades, featuring 5 bedrooms and 5 bathrooms spread over 6,000 square feet sitting on a premium lot backing to serene trees /woods!! The flagship Duke model offers a modern, open layout with striking architectural details. Upon entry, you're greeted by a two-story foyer with recently upgraded hardwood floors that flow through the bright living spaces, including the living room, dining room, kitchen, and office (or now converted bedroom). The gourmet kitchen boasts updated cabinets, a large island, stainless steel appliances, and a breakfast area that seamlessly connects to the spacious family room featuring a cozy gas fireplace. Step out from the kitchen onto a maintenance-free Trex deck with a generous gazebo overlooking the lush surroundings. Deck furniture also conveys!!
Climbing the stairs, you would get to the expansive primary bedroom includes a sitting area with custom-built floor-to-ceiling cabinets, a renovated owner's bath with an oversized walk-in shower, and a walk-in closet. Three additional large bedrooms each have access to recently renovated bathrooms with walk-in showers.
The fully finished basement offers a wet bar, a full bath, and upgraded Cali bamboo flooring throughout. A highlight is the theater room, complete with a 155-inch custom-made zero-edge silver screen and 7.2 channel Dolby Atmos surround sound ( the whole theatre equipment along with the seating/chairs conveys). Enjoy family entertainment with two-level stadium seating. The walk-out basement leads to a spacious outdoor patio with peaceful views of the woods. Basement upgrades with the media room buildout and seating/equipment worth more than $100k
For added convenience, the home features an underground 6 zone sprinkler system with automated controls accessible via smartphone, simplifying lawn care.
With its numerous upscale upgrades and impressive features, this executive home is a must-see!
Some Upgrades with approximate dates are Cabinets updated in 2021, Fridge replaced in 2023, dishwasher replaced in 2024, Bannisters replaced in 2015, All bathrooms upgraded in 2022, Hardwood replaced in 2022 and Basement refinished in 2022.
ELECTIC VEHICLE CHARGE POINT installed in the garage.
This amenity rich neighborhood provides a pool, fitness center, clubhouse and party room, basketball courts, tennis courts, tot lots/playgrounds, and plenty of walking and biking trails! Close to the Ashburn Metro, Dulles Greenway, One Loudoun, and only 15 min to Dulles Airport! Get it before it's gone
Location
State VA
County Loudoun
Zoning PDH4
Rooms
Other Rooms Living Room, Dining Room, Primary Bedroom, Bedroom 2, Bedroom 3, Bedroom 4, Kitchen, Family Room, Foyer, Study, Laundry, Other
Basement Rear Entrance, Sump Pump, Fully Finished
Main Level Bedrooms 1
Interior
Interior Features Breakfast Area, Family Room Off Kitchen, Kitchen - Gourmet, Dining Area, Primary Bath(s), Crown Moldings, Window Treatments, Upgraded Countertops, Recessed Lighting, Floor Plan - Open
Hot Water Natural Gas, 60+ Gallon Tank
Cooling Central A/C
Flooring Bamboo, Laminated, Hardwood, Carpet
Fireplaces Number 1
Fireplaces Type Fireplace - Glass Doors
Equipment Dishwasher, Disposal, Dryer, Icemaker, Microwave, Oven - Single, Oven - Wall, Oven/Range - Gas, Refrigerator, Stove, Washer, Exhaust Fan, Cooktop - Down Draft
Fireplace Y
Window Features Atrium
Appliance Dishwasher, Disposal, Dryer, Icemaker, Microwave, Oven - Single, Oven - Wall, Oven/Range - Gas, Refrigerator, Stove, Washer, Exhaust Fan, Cooktop - Down Draft
Heat Source Natural Gas, Electric
Exterior
Utilities Available Cable TV Available
Amenities Available Club House, Community Center, Pool - Outdoor, Exercise Room
Water Access N
View Trees/Woods
Roof Type Asphalt
Street Surface Paved
Accessibility None
Road Frontage Public
Garage N
Building
Lot Description Backs to Trees, Premium
Story 3
Foundation Slab, Concrete Perimeter
Sewer Public Sewer
Water Public
Architectural Style Colonial
Level or Stories 3
Additional Building Above Grade, Below Grade
Structure Type 2 Story Ceilings,9'+ Ceilings
New Construction N
Schools
School District Loudoun County Public Schools
Others
Pets Allowed Y
HOA Fee Include Pool(s)
Senior Community No
Tax ID 122370639000
Ownership Fee Simple
SqFt Source Estimated
Security Features Security System
Acceptable Financing Cash, Conventional, FHA
Listing Terms Cash, Conventional, FHA
Financing Cash,Conventional,FHA
Special Listing Condition Standard
Pets Allowed No Pet Restrictions
Read Less Info
Want to know what your home might be worth? Contact us for a FREE valuation!

Our team is ready to help you sell your home for the highest possible price ASAP

Bought with Rex Thomas • Samson Properties
"My job is to find and attract mastery-based agents to the office, protect the culture, and make sure everyone is happy! "






