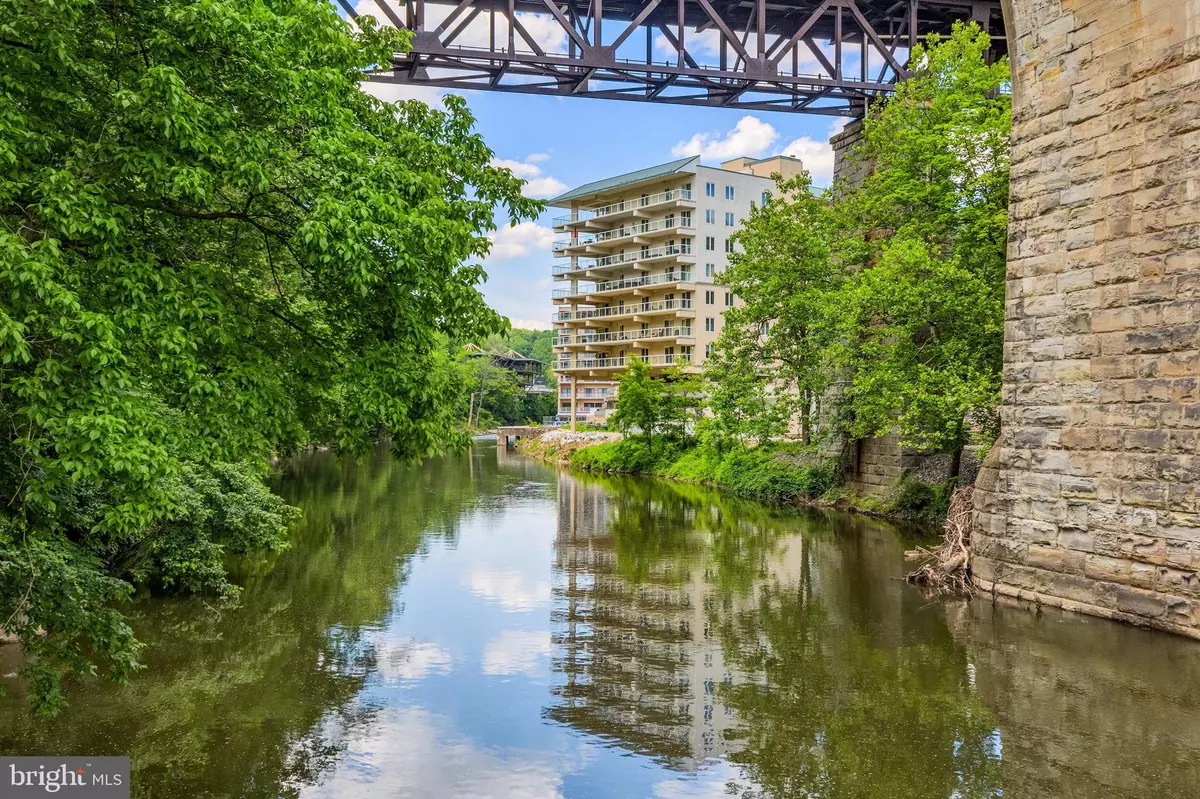$679,000
$679,000
For more information regarding the value of a property, please contact us for a free consultation.
3 Beds
3 Baths
2,787 SqFt
SOLD DATE : 08/09/2024
Key Details
Sold Price $679,000
Property Type Condo
Sub Type Condo/Co-op
Listing Status Sold
Purchase Type For Sale
Square Footage 2,787 sqft
Price per Sqft $243
Subdivision The Pointe
MLS Listing ID DENC2058898
Sold Date 08/09/24
Style Contemporary
Bedrooms 3
Full Baths 3
Condo Fees $1,186/mo
HOA Y/N N
Abv Grd Liv Area 2,787
Originating Board BRIGHT
Year Built 2008
Annual Tax Amount $6,357
Tax Year 2022
Lot Dimensions 0.00 x 0.00
Property Description
Now offering Unit 13 at The Pointe, Wilmington's finest condominium address situated on the banks of the scenic Brandywine River with breath-taking river and parkland views. Luxury amenities surround you from the moment you enter The Pointe with outstanding appointments that include a semi-private elevator, which leads to a spacious foyer with wainscoting, open floor plan, custom Elfa Container Store closet system in the Primary closet, additional storage room located adjacent to the foyer, floor to ceiling glass sliding doors and windows in the living/dining area, chef's kitchen complete with "shaker" style wood kitchen cabinets, oversize island, subway tile backsplash, Stainless steel appliances including: refrigerator, dishwasher, double ovens, cooktop, microwave, pantry with custom Elfa Container Store storage system and engineered hardwood flooring. Grand primary suite with tray ceiling, walk-in closet & luxurious bath with oversized tub, tiled shower & flooring with a granite topped double vanity. Second bedroom has views of the woods and a private bathroom with tiled shower and Quartz topped vanity. Third bedroom also has park/wood views. Hall bath features a tub/shower with tile floor and Quartz topped vanity. Exterior appointments include: spacious balcony overlooking the Brandywine River, which is perfect for outdoor entertaining. Other amenities include: on-site concierge, state of the art fitness center, game room, community room, outdoor pool overlooking the Brandywine, two deeded parking spaces, 24 hour monitored security, back up generator, fire safety system and keyless door access, all situated just outside the city limits with all the conveniences of the city amenities without the city taxes.
Location
State DE
County New Castle
Area Wilmington (30906)
Zoning NCAP
Rooms
Other Rooms Living Room, Dining Room, Primary Bedroom, Bedroom 2, Kitchen, Bedroom 1, Laundry
Main Level Bedrooms 3
Interior
Interior Features Breakfast Area, Elevator, Kitchen - Island, Primary Bath(s)
Hot Water Electric
Heating Heat Pump - Electric BackUp
Cooling Central A/C
Flooring Fully Carpeted, Tile/Brick, Wood
Equipment Cooktop, Dishwasher, Oven - Double, Oven - Wall
Fireplace N
Appliance Cooktop, Dishwasher, Oven - Double, Oven - Wall
Heat Source Electric
Laundry Main Floor
Exterior
Exterior Feature Balcony
Parking Features Covered Parking, Inside Access
Garage Spaces 2.0
Parking On Site 2
Amenities Available Swimming Pool, Billiard Room, Common Grounds, Concierge, Exercise Room, Game Room, Gated Community, Pool - Outdoor, Reserved/Assigned Parking, Security
Water Access Y
Accessibility None
Porch Balcony
Total Parking Spaces 2
Garage Y
Building
Story 1
Unit Features Mid-Rise 5 - 8 Floors
Sewer Public Sewer
Water Public
Architectural Style Contemporary
Level or Stories 1
Additional Building Above Grade, Below Grade
New Construction N
Schools
School District Brandywine
Others
Pets Allowed Y
HOA Fee Include Common Area Maintenance,Ext Bldg Maint,Health Club,Management,Pool(s),Sewer,Snow Removal,Trash,Security Gate
Senior Community No
Tax ID 06-143.00-009.C.0013
Ownership Condominium
Security Features 24 hour security,Exterior Cameras,Security Gate
Acceptable Financing Cash, Conventional
Horse Property N
Listing Terms Cash, Conventional
Financing Cash,Conventional
Special Listing Condition Standard
Pets Allowed Cats OK, Dogs OK, Size/Weight Restriction
Read Less Info
Want to know what your home might be worth? Contact us for a FREE valuation!

Our team is ready to help you sell your home for the highest possible price ASAP

Bought with Peggy Centrella • Patterson-Schwartz-Hockessin
"My job is to find and attract mastery-based agents to the office, protect the culture, and make sure everyone is happy! "






