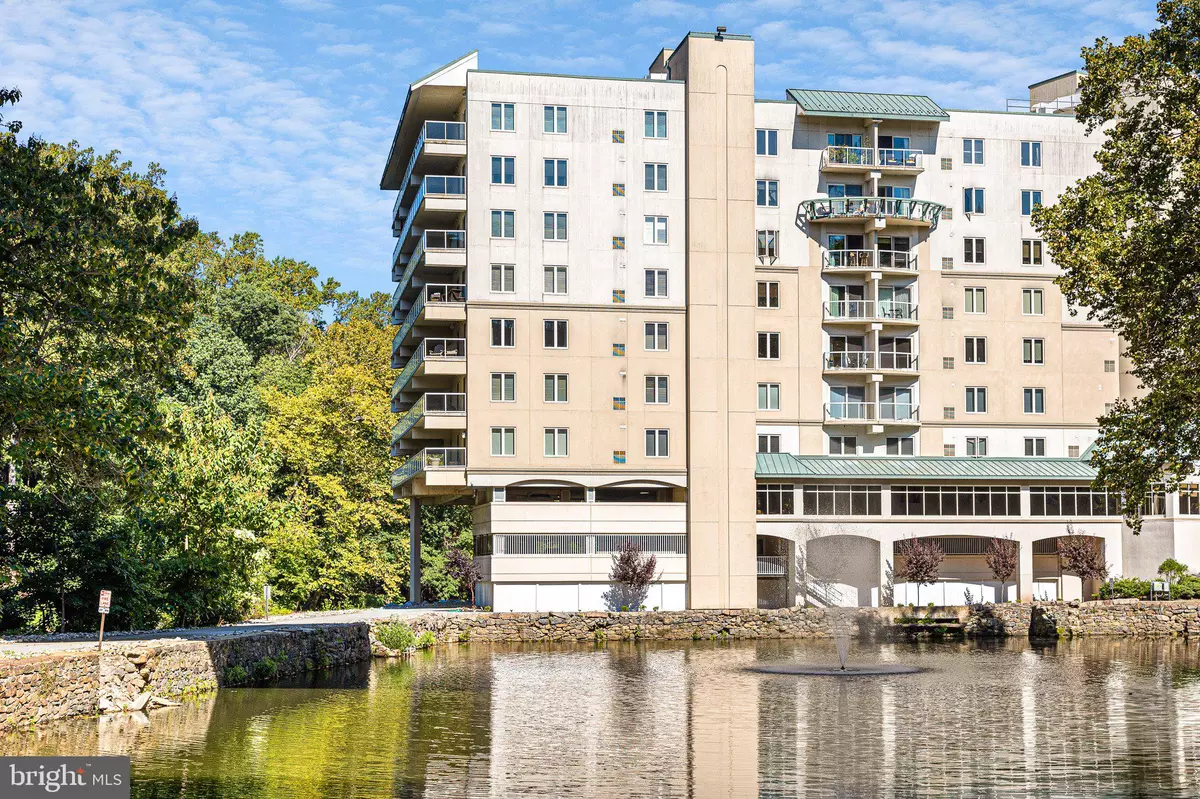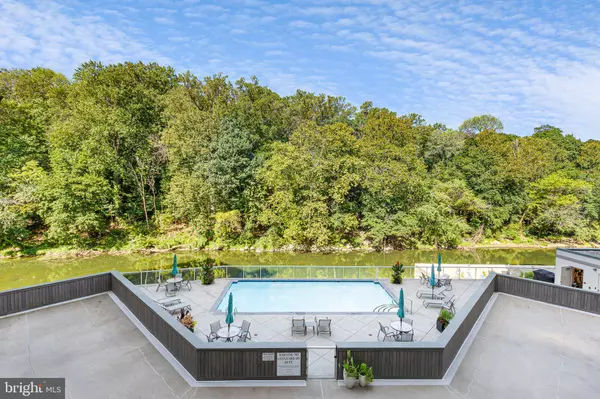$900,000
$945,000
4.8%For more information regarding the value of a property, please contact us for a free consultation.
3 Beds
3 Baths
2,725 SqFt
SOLD DATE : 07/31/2024
Key Details
Sold Price $900,000
Property Type Condo
Sub Type Condo/Co-op
Listing Status Sold
Purchase Type For Sale
Square Footage 2,725 sqft
Price per Sqft $330
Subdivision The Pointe
MLS Listing ID DENC2048782
Sold Date 07/31/24
Style Traditional
Bedrooms 3
Full Baths 3
Condo Fees $1,186/mo
HOA Y/N N
Abv Grd Liv Area 2,725
Originating Board BRIGHT
Year Built 2009
Annual Tax Amount $6,608
Tax Year 2022
Lot Dimensions 0.00 x 0.00
Property Description
Stunning doesn't accurately describe this exceptional 3-bedroom, 3-bathroom luxury condo in The Pointe! A private, gated community ideally situated on the banks of the Brandywine River, The Pointe is the definition of luxury living. A semi-private elevator takes you to a beautifully appointed private foyer. Inside you are immediately welcomed by gleaming hardwood floors, detailed moldings and an open floor plan. The wall-to-wall windows and sliding glass doors provide a stunning view overlooking the pool, Brandywine River and wooded views of parkland. A large private balcony is truly an extension of the home. The open floor plan features a large living room with electric fireplace and built-in bookshelves. Adjacent to the living room is a beautiful dining area and custom kitchen. The kitchen features custom Paradise Cabinets, SubZero refrigerator, Bosch dishwasher, Elkay undermount sink, Wolf wall oven, cook-top, range hood & microwave. A butler's pantry/laundry area offers additional cabinetry, a double Summit wine refrigerator and washer/dryer. The primary suite is beautifully appointed with a 2nd private balcony, a spacious bathroom with Paradise cabinetry, a custom tiled floor, dual sink vanity, tiled shower with frameless glass shower door, a separate soaking tub plus a large walk-in closet outfitted by Closets by Design. There are 2 additional bedrooms and bathrooms with the 2nd bedroom featuring an en-suite bathroom with grass cloth wall paper, a stall shower and high end fixtures. The 3rd bedroom is beautifully appointed and currently being used as a home office with convenient access to the 3rd full bathroom. The Pointe amenities include concierge service, state of the art fitness center, game room, outdoor pool, 2 deeded parking spaces and 24-hour security. An ideal location close to downtown Wilmington offices and restaurants, the Brandywine Park with wooded trails, local museums and easy access to I-95 and Philadelphia! The Pointe is not within the City limits of Wilmington so there is no city wage tax or city real estate taxes.
Location
State DE
County New Castle
Area Wilmington (30906)
Zoning NCAP
Rooms
Other Rooms Living Room, Dining Room, Primary Bedroom, Bedroom 2, Bedroom 3, Kitchen
Main Level Bedrooms 3
Interior
Hot Water Electric
Heating Heat Pump(s)
Cooling Central A/C
Flooring Ceramic Tile, Hardwood
Fireplace N
Heat Source Electric
Laundry Main Floor
Exterior
Parking Features Garage Door Opener
Garage Spaces 2.0
Amenities Available Billiard Room, Concierge, Elevator, Fitness Center, Game Room, Gated Community, Meeting Room, Pool - Outdoor, Reserved/Assigned Parking
Water Access N
Accessibility Elevator
Attached Garage 2
Total Parking Spaces 2
Garage Y
Building
Story 1
Unit Features Mid-Rise 5 - 8 Floors
Sewer Public Sewer
Water Public
Architectural Style Traditional
Level or Stories 1
Additional Building Above Grade, Below Grade
New Construction N
Schools
School District Brandywine
Others
Pets Allowed Y
HOA Fee Include Common Area Maintenance,Ext Bldg Maint,Lawn Maintenance,Management,Pool(s),Recreation Facility,Security Gate,Sewer,Snow Removal,Trash,Water
Senior Community No
Tax ID 06-143.00-009.C.0025
Ownership Condominium
Acceptable Financing Cash, Conventional
Listing Terms Cash, Conventional
Financing Cash,Conventional
Special Listing Condition Standard
Pets Allowed Number Limit, Size/Weight Restriction
Read Less Info
Want to know what your home might be worth? Contact us for a FREE valuation!

Our team is ready to help you sell your home for the highest possible price ASAP

Bought with Stephen J Mottola • Compass
"My job is to find and attract mastery-based agents to the office, protect the culture, and make sure everyone is happy! "






