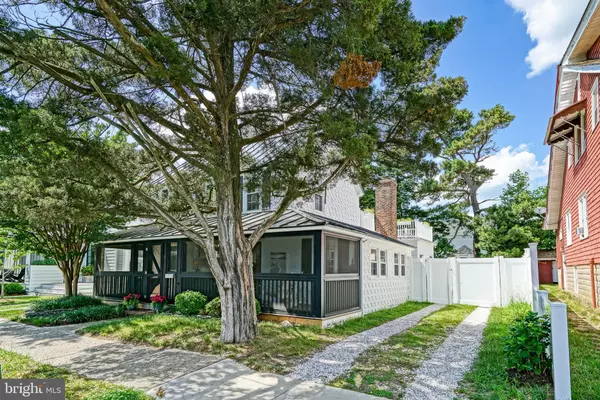$2,150,000
$1,999,900
7.5%For more information regarding the value of a property, please contact us for a free consultation.
4 Beds
3 Baths
2,109 SqFt
SOLD DATE : 07/26/2024
Key Details
Sold Price $2,150,000
Property Type Single Family Home
Sub Type Detached
Listing Status Sold
Purchase Type For Sale
Square Footage 2,109 sqft
Price per Sqft $1,019
Subdivision North Rehoboth
MLS Listing ID DESU2063720
Sold Date 07/26/24
Style Coastal,Cottage
Bedrooms 4
Full Baths 3
HOA Y/N N
Abv Grd Liv Area 2,109
Originating Board BRIGHT
Year Built 1940
Annual Tax Amount $2,490
Tax Year 2023
Lot Size 5,000 Sqft
Acres 0.11
Lot Dimensions 50.00 x 100.00
Property Description
REHOBOTH BEACH LIVING is yours with this 4-bedroom, 3-bath quintessential Rehoboth Beach house ideally located only one block away from the boardwalk and ocean! Featuring a tranquil coastal palette that showcases a perfect blend of traditional and modern living. Highlights include hardwood flooring on both levels, wood-burning brick fireplace, 1st floor primary suite, 3 additional bedrooms on the second level and more. Great place for outdoor entertaining & relaxing with a fenced in backyard with storage shed & outdoor shower, an expansive second level deck, and a generously sized screened porch in the front to take in the ocean breeze! Don't miss this must-have property that is the ideal launching point in town with a one-block walk to the award-winning beach, dining, shopping, and the Boardwalk!
Location
State DE
County Sussex
Area Lewes Rehoboth Hundred (31009)
Zoning TN
Direction South
Rooms
Other Rooms Living Room, Primary Bedroom, Sitting Room, Kitchen, Laundry, Office, Attic, Primary Bathroom, Full Bath, Screened Porch, Additional Bedroom
Main Level Bedrooms 1
Interior
Interior Features Ceiling Fan(s), Combination Kitchen/Dining, Combination Dining/Living, Entry Level Bedroom, Floor Plan - Open, Kitchen - Eat-In, Primary Bath(s), Wood Floors
Hot Water Electric
Heating Forced Air, Heat Pump - Electric BackUp, Heat Pump(s), Zoned
Cooling Central A/C, Heat Pump(s), Zoned
Flooring Ceramic Tile, Hardwood
Fireplaces Number 1
Fireplaces Type Brick, Wood, Mantel(s)
Equipment Dishwasher, Disposal, Dryer, Microwave, Oven/Range - Electric, Refrigerator, Washer
Fireplace Y
Appliance Dishwasher, Disposal, Dryer, Microwave, Oven/Range - Electric, Refrigerator, Washer
Heat Source Electric
Laundry Main Floor
Exterior
Exterior Feature Deck(s), Porch(es)
Garage Spaces 3.0
Fence Privacy, Vinyl, Rear
Water Access N
View Garden/Lawn, Street
Roof Type Metal
Accessibility 2+ Access Exits, Level Entry - Main
Porch Deck(s), Porch(es)
Total Parking Spaces 3
Garage N
Building
Lot Description Cleared, Landscaping, Rear Yard
Story 2
Foundation Crawl Space
Sewer Public Sewer
Water Public
Architectural Style Coastal, Cottage
Level or Stories 2
Additional Building Above Grade, Below Grade
Structure Type Dry Wall
New Construction N
Schools
School District Cape Henlopen
Others
Pets Allowed Y
Senior Community No
Tax ID 334-14.13-401.00
Ownership Fee Simple
SqFt Source Estimated
Acceptable Financing Cash, Conventional
Listing Terms Cash, Conventional
Financing Cash,Conventional
Special Listing Condition Standard
Pets Allowed No Pet Restrictions
Read Less Info
Want to know what your home might be worth? Contact us for a FREE valuation!

Our team is ready to help you sell your home for the highest possible price ASAP

Bought with WAYNE LYONS • Long & Foster Real Estate, Inc.
"My job is to find and attract mastery-based agents to the office, protect the culture, and make sure everyone is happy! "






