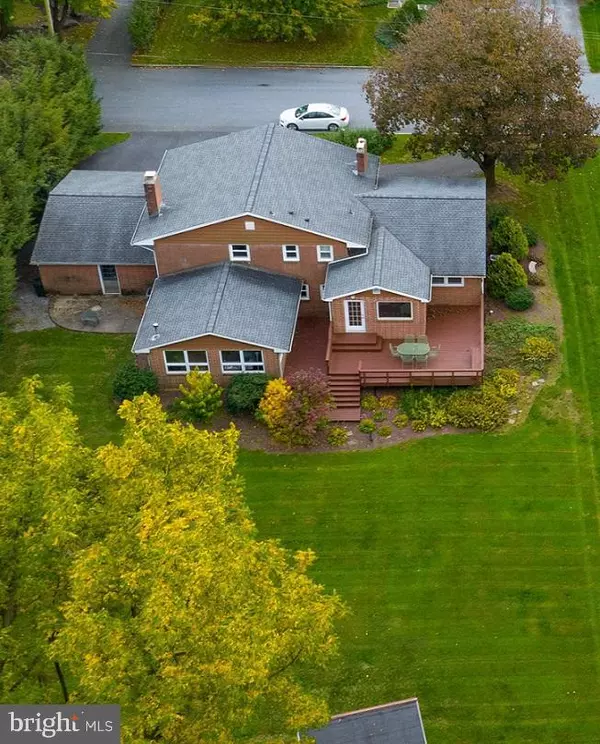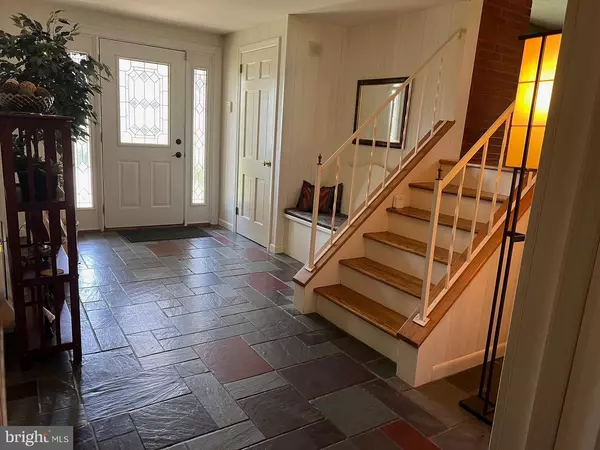$430,000
$449,500
4.3%For more information regarding the value of a property, please contact us for a free consultation.
4 Beds
3 Baths
3,557 SqFt
SOLD DATE : 07/26/2024
Key Details
Sold Price $430,000
Property Type Single Family Home
Sub Type Detached
Listing Status Sold
Purchase Type For Sale
Square Footage 3,557 sqft
Price per Sqft $120
Subdivision Juliada Heights
MLS Listing ID PALN2014756
Sold Date 07/26/24
Style Split Level,Contemporary
Bedrooms 4
Full Baths 2
Half Baths 1
HOA Y/N N
Abv Grd Liv Area 3,157
Originating Board BRIGHT
Year Built 1963
Annual Tax Amount $5,068
Tax Year 2023
Lot Size 0.440 Acres
Acres 0.44
Lot Dimensions 100 X 175
Property Description
Welcome home! The current owners have made this property their home for the past 33 years and have
maintained it meticulously. It is very warm and comfortable and magical. We are confident you will feel the same.
This 3-level split with a circular staircase sits in a beautiful established neighborhood on a private lot with privacy in the summer and stunning views in the winter.
Completely updated throughout. All windows have been replaced. The roof was replaced 9 years ago with a 50 year GAF roof. The oil furnace water heater and central air have all been replaced. There are multiple heating options. Oil hot water heat . Heat pumps. 2 fireplaces . 4 spacious bedrooms 2 1/2 baths. Living room, family room, Florida room, Large kitchen with granite countertops, Formal dining room. Finished basement for home gym or Theater room and an attractive utility room. The primary bedroom has his and hers walk-in closet , beautifully tiled master bath with double sinks and deep soaking tub w/ shower. This is a car lovers dream also .There is a pit in the garage and also a heated and air conditioned shop for additional auto work. Also an additional shed with electricty for lawn and garden equipment. This home facilitates large entertainment events and memorable family living on the large deck with ample yard space for volleyball ,croquet or slides and swings. So much to offer a family and Ideally suited for family living . All appliances are included with the real estate purchase.
NOTE: Some personal property furnishings are available for sale as Chattel not included with the Real Estate.
Location
State PA
County Lebanon
Area Heidelberg Twp (13222)
Zoning RESIDENTIAL
Direction South
Rooms
Basement Full, Fully Finished
Main Level Bedrooms 4
Interior
Interior Features Breakfast Area, Curved Staircase, Dining Area, Floor Plan - Open, Kitchen - Gourmet, Kitchen - Island, Pantry, Soaking Tub, Stall Shower, Stove - Pellet, Upgraded Countertops, Walk-in Closet(s), Wood Floors
Hot Water Oil
Heating Hot Water
Cooling Central A/C
Flooring Hardwood
Fireplaces Number 2
Fireplace Y
Heat Source Oil
Exterior
Parking Features Garage - Front Entry
Garage Spaces 2.0
Utilities Available Cable TV, Multiple Phone Lines
Water Access N
View Pasture, Trees/Woods
Roof Type Asphalt
Accessibility None
Attached Garage 2
Total Parking Spaces 2
Garage Y
Building
Story 3
Foundation Block
Sewer Public Sewer
Water Public
Architectural Style Split Level, Contemporary
Level or Stories 3
Additional Building Above Grade, Below Grade
New Construction N
Schools
Middle Schools Eastern Lebanon County
High Schools Eastern Lebanon County Senior
School District Eastern Lebanon County
Others
Senior Community No
Tax ID 22-2364171-358853-0000
Ownership Fee Simple
SqFt Source Assessor
Acceptable Financing Cash, Conventional, FHA, VA
Listing Terms Cash, Conventional, FHA, VA
Financing Cash,Conventional,FHA,VA
Special Listing Condition Standard
Read Less Info
Want to know what your home might be worth? Contact us for a FREE valuation!

Our team is ready to help you sell your home for the highest possible price ASAP

Bought with Samuel Groff • Iron Valley Real Estate of Lancaster
"My job is to find and attract mastery-based agents to the office, protect the culture, and make sure everyone is happy! "






