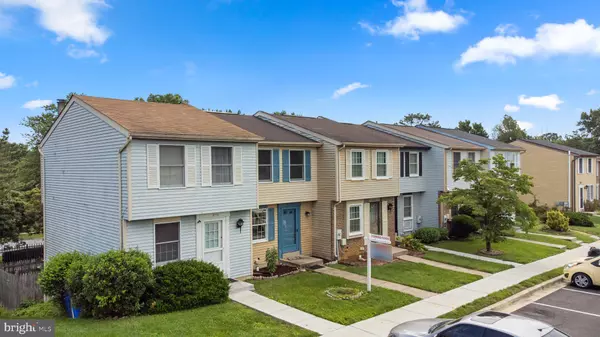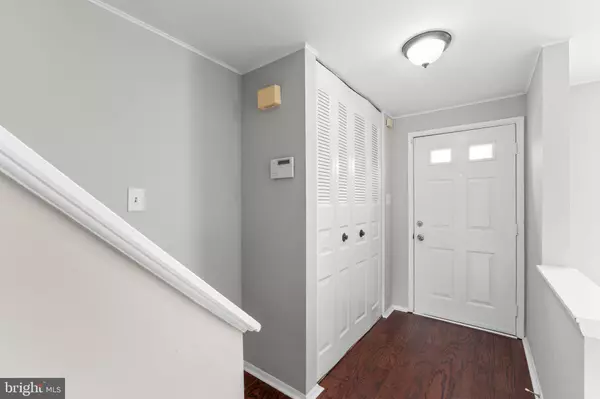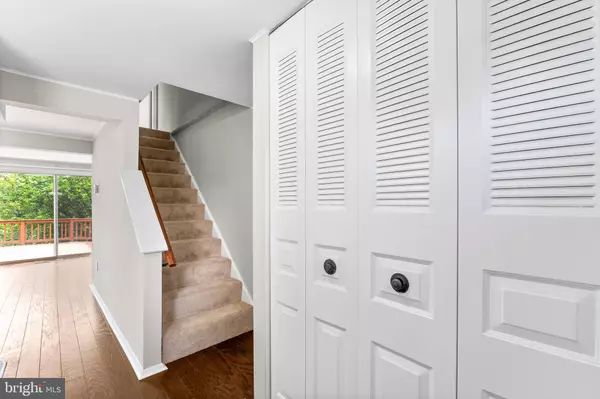$350,000
$349,900
For more information regarding the value of a property, please contact us for a free consultation.
2 Beds
3 Baths
1,234 SqFt
SOLD DATE : 07/18/2024
Key Details
Sold Price $350,000
Property Type Condo
Sub Type Condo/Co-op
Listing Status Sold
Purchase Type For Sale
Square Footage 1,234 sqft
Price per Sqft $283
Subdivision Ventura Codm
MLS Listing ID MDMC2134448
Sold Date 07/18/24
Style Colonial
Bedrooms 2
Full Baths 1
Half Baths 2
Condo Fees $161/mo
HOA Y/N N
Abv Grd Liv Area 992
Originating Board BRIGHT
Year Built 1982
Annual Tax Amount $2,823
Tax Year 2024
Property Description
Conveniently located and filled with natural light, this 3 level Townhome has 2 large bedrooms, 1 full and 2 half baths. Eat-in kitchen with Stainless appliances, pass-thru to dining area, new cabinets, countertops and flooring. Townhome has been freshly painted and new flooring installed throughout. Full bath on upper level has been completely remodeled. Living room has wood burning fireplace and sliding doors to deck. Basement is level walk out to patio and includes a recreation room, separate laundry room and plenty of storage. Reserved parking space close to front door! Montgomery County public schools including Northeast High School Consortium – Choice Process: Blake, Paint Branch, or Springbrook high schools. CLOSE TO SHOPPING, TRANSPORTATION & MAJOR COMMUTER ROUTES.
Location
State MD
County Montgomery
Zoning RH
Rooms
Basement Daylight, Partial, Connecting Stairway, Full, Fully Finished, Heated, Improved, Interior Access, Outside Entrance, Rear Entrance, Walkout Level, Windows
Interior
Hot Water Electric
Heating Forced Air
Cooling Central A/C
Fireplaces Number 1
Fireplaces Type Corner, Wood
Fireplace Y
Heat Source Electric
Laundry Lower Floor, Dryer In Unit, Washer In Unit
Exterior
Parking On Site 1
Amenities Available Common Grounds
Water Access N
Accessibility None
Garage N
Building
Story 3
Foundation Permanent
Sewer Public Sewer
Water Public
Architectural Style Colonial
Level or Stories 3
Additional Building Above Grade, Below Grade
New Construction N
Schools
Elementary Schools Greencastle
Middle Schools Benjamin Banneker
High Schools Paint Branch
School District Montgomery County Public Schools
Others
Pets Allowed Y
HOA Fee Include Common Area Maintenance
Senior Community No
Tax ID 160502278994
Ownership Condominium
Special Listing Condition Standard
Pets Allowed Number Limit
Read Less Info
Want to know what your home might be worth? Contact us for a FREE valuation!

Our team is ready to help you sell your home for the highest possible price ASAP

Bought with Jose E Hernandez • Berkshire Hathaway HomeServices PenFed Realty
"My job is to find and attract mastery-based agents to the office, protect the culture, and make sure everyone is happy! "






