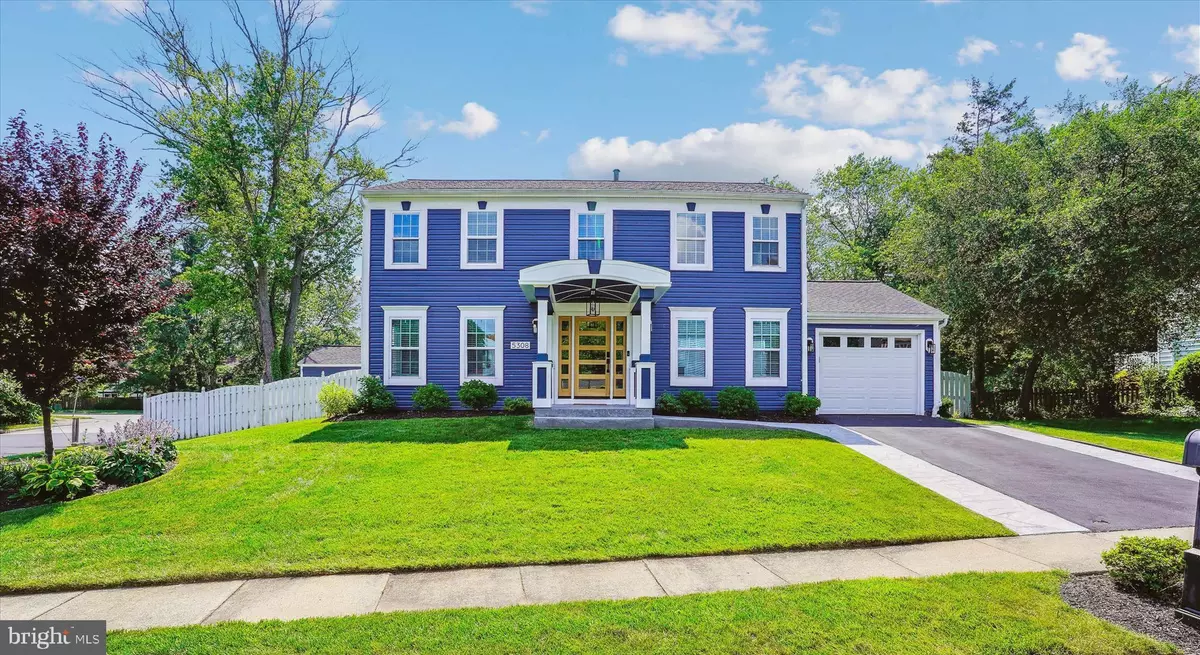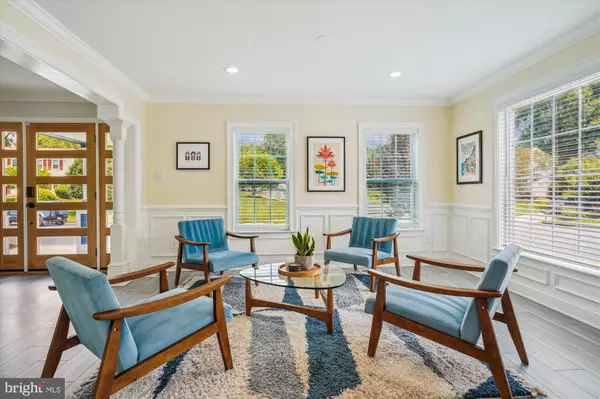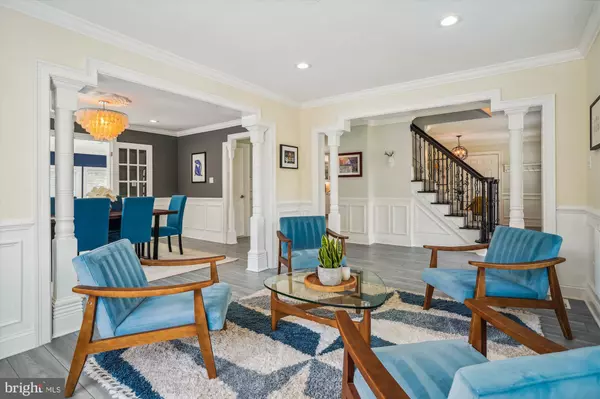$1,080,000
$1,080,000
For more information regarding the value of a property, please contact us for a free consultation.
5 Beds
4 Baths
2,860 SqFt
SOLD DATE : 07/15/2024
Key Details
Sold Price $1,080,000
Property Type Single Family Home
Sub Type Detached
Listing Status Sold
Purchase Type For Sale
Square Footage 2,860 sqft
Price per Sqft $377
Subdivision Lake Braddock
MLS Listing ID VAFX2185080
Sold Date 07/15/24
Style Colonial
Bedrooms 5
Full Baths 3
Half Baths 1
HOA Fees $101/mo
HOA Y/N Y
Abv Grd Liv Area 1,996
Originating Board BRIGHT
Year Built 1972
Annual Tax Amount $9,516
Tax Year 2023
Lot Size 0.305 Acres
Acres 0.3
Property Description
Simply stunning, meticulously maintained, and situated on lush expansive lot, within wonderful Lake Braddock community. Attention to detail throughout, with beautiful top to bottom renovation! A gorgeous open floor plan welcomes you, and is perfect for both relaxing, and for entertaining. Spacious main level rooms are adorned with elegant crown molding, chair rail, recessed lights, and ample sized windows for an abundance of natural sunlight. The gourmet kitchen is delightful, and is surrounded with sleek quartz countertops, and lovely soft close cabinetry. Kitchen has breakfast bar, stainless appliances with gas cooking; and opens to fantastic eat-in/dining space. The generously sized living room flows seamlessly into the charming dining room with bay window, French doors, recessed lights, and pretty chandelier. And you'll love the sunroom, encompassed with windows, and complete with built in's, cozy electric fireplace, ceiling fans, and three skylights. It's the ideal space to read, rest, and enjoy! Sunroom also has access to the dual entry, modern main level half bath, and a door which leads to the amazing deck and fenced in backyard. Upstairs, you'll find a luxurious hall full bath, and four bedrooms, which include a gracious primary bedroom with walk in closet, and an exquisite primary bath. The fully finished lower level is a treat, with luxury flooring, recessed lights, a recreation/family room with crown molding, a fifth bedroom, and another splendid full bath. Newer roof, windows, appliances; and stylish new lighting throughout. Immaculate, with no detail overlooked! Charming porch and new contemporary front door. The extensive, landscaped fenced back yard is perfect for gathering with friends and family; and has deck, gazebo, patio, and hot tub. A true oasis! Located on verdant corner lot within cul-de-sac, and minutes to shops, restaurants, pools, parks and schools. Just one mile to VRE Express train to DC, and convenient to I-495, I-395, and I-95. Community amenities include private lake for residents for fishing and boating; pools, playgrounds, soccer field, walking trails, tennis, basketball, and pickleball courts. Welcome home!
Location
State VA
County Fairfax
Zoning 303
Rooms
Other Rooms Living Room, Dining Room, Primary Bedroom, Bedroom 2, Bedroom 3, Bedroom 4, Bedroom 5, Kitchen, Family Room, Foyer, Breakfast Room, Sun/Florida Room, Bathroom 2, Bathroom 3, Primary Bathroom, Half Bath
Basement Sump Pump, Fully Finished, Full, Interior Access, Windows
Interior
Interior Features Breakfast Area, Built-Ins, Ceiling Fan(s), Chair Railings, Crown Moldings, Dining Area, Floor Plan - Open, Floor Plan - Traditional, Formal/Separate Dining Room, Kitchen - Eat-In, Kitchen - Gourmet, Kitchen - Table Space, Recessed Lighting, Skylight(s), Upgraded Countertops, Walk-in Closet(s), Wet/Dry Bar, Sprinkler System, WhirlPool/HotTub, Window Treatments
Hot Water Natural Gas
Heating Forced Air
Cooling Central A/C
Flooring Luxury Vinyl Plank
Fireplaces Number 1
Fireplaces Type Electric
Equipment Built-In Microwave, Dishwasher, Disposal, Dryer, Icemaker, Oven/Range - Gas, Refrigerator, Stainless Steel Appliances, Washer, Water Heater
Fireplace Y
Window Features Double Pane,Vinyl Clad,Transom,Bay/Bow
Appliance Built-In Microwave, Dishwasher, Disposal, Dryer, Icemaker, Oven/Range - Gas, Refrigerator, Stainless Steel Appliances, Washer, Water Heater
Heat Source Natural Gas
Exterior
Exterior Feature Deck(s), Patio(s), Wrap Around, Porch(es)
Parking Features Garage - Front Entry, Inside Access
Garage Spaces 3.0
Fence Rear
Amenities Available Jog/Walk Path, Lake, Pool - Outdoor, Soccer Field, Swimming Pool, Tennis Courts, Tot Lots/Playground, Water/Lake Privileges
Water Access N
View Garden/Lawn
Accessibility >84\" Garage Door
Porch Deck(s), Patio(s), Wrap Around, Porch(es)
Attached Garage 1
Total Parking Spaces 3
Garage Y
Building
Lot Description Corner, Landscaping, Level, Cul-de-sac, Front Yard, Rear Yard
Story 3
Foundation Concrete Perimeter, Permanent
Sewer Public Sewer
Water Public
Architectural Style Colonial
Level or Stories 3
Additional Building Above Grade, Below Grade
Structure Type High,Tray Ceilings,Vaulted Ceilings
New Construction N
Schools
Elementary Schools Kings Park
Middle Schools Lake Braddock Secondary School
High Schools Lake Braddock
School District Fairfax County Public Schools
Others
HOA Fee Include Management,Pool(s),Reserve Funds
Senior Community No
Tax ID 0781 04 0437
Ownership Fee Simple
SqFt Source Assessor
Special Listing Condition Standard
Read Less Info
Want to know what your home might be worth? Contact us for a FREE valuation!

Our team is ready to help you sell your home for the highest possible price ASAP

Bought with Patrick D O'Keefe • RE/MAX Gateway, LLC
"My job is to find and attract mastery-based agents to the office, protect the culture, and make sure everyone is happy! "






