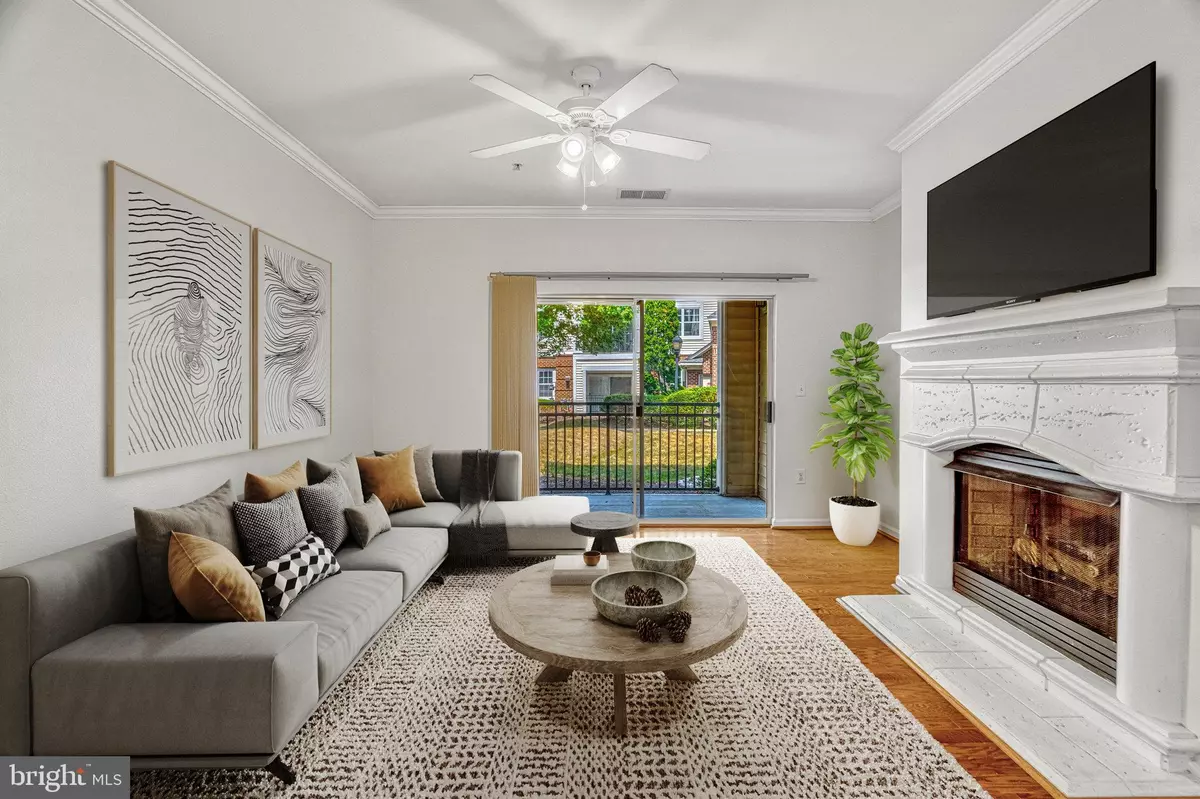$410,000
$410,000
For more information regarding the value of a property, please contact us for a free consultation.
2 Beds
2 Baths
1,175 SqFt
SOLD DATE : 07/22/2024
Key Details
Sold Price $410,000
Property Type Condo
Sub Type Condo/Co-op
Listing Status Sold
Purchase Type For Sale
Square Footage 1,175 sqft
Price per Sqft $348
Subdivision Bryson At Woodland Park
MLS Listing ID VAFX2188930
Sold Date 07/22/24
Style Unit/Flat
Bedrooms 2
Full Baths 2
Condo Fees $540/mo
HOA Y/N N
Abv Grd Liv Area 1,175
Originating Board BRIGHT
Year Built 2005
Annual Tax Amount $4,595
Tax Year 2024
Property Description
**Attention Open House Attendees** **Park at the Clubhouse in the visitor spots. Nadia's colleague will meet you walk you through the gate to guide you to the correct building***
Welcome to your new home in the heart of Herndon in a SECURED, GATED COMMUNITY! This first floor condo features comfortable living space and is perfect for those seeking a community-focused lifestyle in a quiet neighborhood. This floor plan is the LARGEST two-bedroom plan in the complex at 1,175 square feet.
This PET-FRIENDLY community provides a wealth of amenities including TWO swimming pools, an exercise room, a clubhouse, and a courtyard. The condo comes with TWO dedicated garage parking spaces and its located in a gated community for added security. It's just minutes by foot to a shopping center featuring Harris Teeter, sushi and kabob restaurants, a bank, and a Pure Barre Studio. Additionally, it's only a 3-minute drive to the metro stop, HERNDON STATION, and a 9-minute drive to Reston Town Center, which offers more shops, restaurants, a movie theater, bars, and entertainment options. The well-maintained community features beautiful landscaping and plenty of visitor parking. Extensive upgrading was recently completed in this community, notably, new roofing throughout, walkways being restored, exterior painting, gazebo replacement, and upgrades to the security gate.
The freshly painted condo showcases gorgeous HARDWOOD FLOORING, a large, expansive kitchen with ample countertop and cabinet space, stainless steel appliances, granite countertops, updated kitchen and dining light fixtures, and new ceiling fans. The kitchen opens up to the family room, creating an inviting space for gatherings and relaxation. Next to the kitchen, there is a SEPARATE DINING ROOM, perfect for working from home or hosting a dinner party. You'll also find a convenient IN-UNIT WASHER & DRYER with shelving above for extra storage. Each bedroom and bathroom is situated on opposite ends of the condo, making it ideal for those who want to have a roommate or a guest while maintaining privacy. The primary ensuite features a WALK-IN CLOSET and an office nook that can be used as a workspace or reconfigured for extra storage. The patio, which overlooks the courtyard, is perfect for enjoying your morning coffee or peaceful evenings. The courtyard itself features benches, a grilling station, picnic tables, and lovely walkways. The NEWER HVAC system was replaced in 2021, ensuring comfort year-round.
This condo offers a perfect blend of comfort and convenience. Being on the FIRST FLOOR you avoid stairs and the parking space is conveniently very close to the building entrance. The open-concept living area is ideal for entertaining, while the private patio provides a serene retreat. With modern amenities and a prime location, this condo is a fantastic opportunity for those seeking a dynamic and fulfilling lifestyle in Herndon, VA. And with its location so close to the metro, it's ideal for those looking for an investment into a growing area.
Location
State VA
County Fairfax
Zoning 400
Rooms
Main Level Bedrooms 2
Interior
Interior Features Ceiling Fan(s), Dining Area, Walk-in Closet(s), Wood Floors
Hot Water Natural Gas
Heating Central
Cooling Central A/C
Fireplaces Number 1
Fireplaces Type Gas/Propane
Equipment Dishwasher, Disposal, Dryer, Icemaker, Refrigerator, Washer, Microwave, Oven/Range - Gas
Fireplace Y
Appliance Dishwasher, Disposal, Dryer, Icemaker, Refrigerator, Washer, Microwave, Oven/Range - Gas
Heat Source Electric
Laundry Dryer In Unit, Washer In Unit
Exterior
Parking Features Covered Parking
Garage Spaces 2.0
Parking On Site 2
Amenities Available Club House, Common Grounds, Exercise Room, Fitness Center, Gated Community, Jog/Walk Path, Picnic Area, Pool - Outdoor, Reserved/Assigned Parking
Water Access N
Accessibility None
Total Parking Spaces 2
Garage Y
Building
Story 1
Unit Features Garden 1 - 4 Floors
Sewer Public Sewer
Water Public
Architectural Style Unit/Flat
Level or Stories 1
Additional Building Above Grade, Below Grade
New Construction N
Schools
School District Fairfax County Public Schools
Others
Pets Allowed Y
HOA Fee Include Common Area Maintenance,Lawn Maintenance,Parking Fee,Pool(s),Security Gate,Snow Removal,Trash
Senior Community No
Tax ID 0164 24090104
Ownership Condominium
Special Listing Condition Standard
Pets Allowed Dogs OK, Cats OK
Read Less Info
Want to know what your home might be worth? Contact us for a FREE valuation!

Our team is ready to help you sell your home for the highest possible price ASAP

Bought with Mark W Middendorf • Long & Foster Real Estate, Inc.
"My job is to find and attract mastery-based agents to the office, protect the culture, and make sure everyone is happy! "






