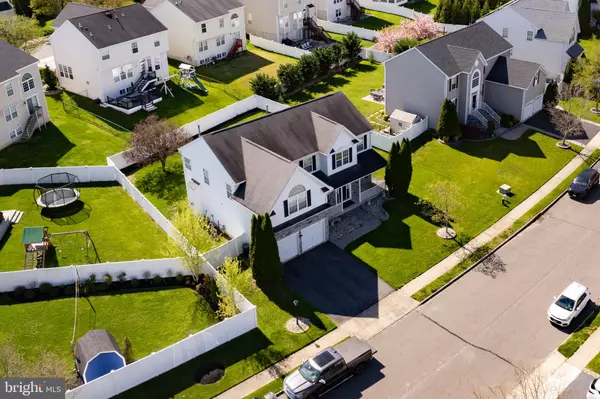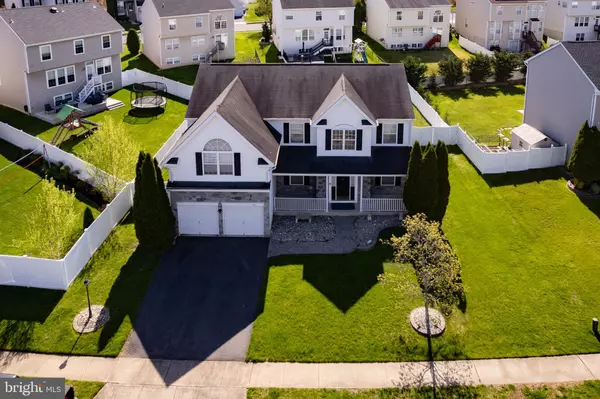$630,000
$599,000
5.2%For more information regarding the value of a property, please contact us for a free consultation.
4 Beds
3 Baths
2,902 SqFt
SOLD DATE : 07/22/2024
Key Details
Sold Price $630,000
Property Type Single Family Home
Sub Type Detached
Listing Status Sold
Purchase Type For Sale
Square Footage 2,902 sqft
Price per Sqft $217
Subdivision Mapleton
MLS Listing ID NJBL2064144
Sold Date 07/22/24
Style Colonial
Bedrooms 4
Full Baths 2
Half Baths 1
HOA Y/N N
Abv Grd Liv Area 2,902
Originating Board BRIGHT
Year Built 2001
Annual Tax Amount $8,866
Tax Year 2023
Lot Dimensions 0.00 x 0.00
Property Description
NE facing. The warm welcoming neighborhood of Mapleton, in Mansfield Township, is a great place to live where you can enjoy an active lifestyle with nearby hiking trails and the Georgetown Community Park with sport courts and open green space that is located in the development. Within minutes you will find farms offering fresh produce, one of New Jersey's largest flea markets, as well as wineries and a distillery. The paver walkway leads you to the wide front porch with 2 adequate areas, where holiday decorations can be displayed, potted flowers or charming seating arrangements. The two story foyer has incredible light that fills up the space beautifully. Through the double doors off of the foyer is a home office. On the opposite side is a sizable formal sitting room with hardwood floors that is wide open to the formal dining room, the ideal space for a large dinner party. The eat-in kitchen features Corian countertops with specks of black and white that marries the 42” tall white cabinets, matte black backsplash and matching black appliances. There is also access to the green plush fenced-in backyard and the paver patio where you can enjoy a lovely afternoon BBQ with a natural gas hookup for your grill. Cozy up to the gas fireplace in the winter months in the family room, with a large triple window and recessed lighting. Conveniently located off of the family room is the half bath and a spacious laundry room with access to the 2 car garage with sturdy shelving for storage. On the second floor, there is a spacious loft area that would make a fantastic library or work space area. Double doors open to the massive primary bedroom with a generous sized attached sitting room and a walk-in closet. The ensuite consists of a double sink vanity, stall shower, separate water closet and a jetted Jacuzzi soaking tub that you will have no trouble using to ease the stress of the day away. There are 3 guest bedrooms, all comparable in size and a full hallway bath.
You can also have peace of mind knowing that the HVAC system was replaced in 2021.
Only minutes from Rt. 206, Rt. 130, NJ Turnpike and Joint Base. Don't wait, make an appointment to see this property today! NO BASEMENT
Location
State NJ
County Burlington
Area Mansfield Twp (20318)
Zoning R-1
Direction East
Rooms
Other Rooms Living Room, Dining Room, Primary Bedroom, Sitting Room, Bedroom 2, Bedroom 3, Bedroom 4, Kitchen, Family Room, Breakfast Room, Laundry, Loft, Office
Interior
Interior Features Attic, Breakfast Area, Built-Ins, Ceiling Fan(s), Chair Railings, Curved Staircase, Family Room Off Kitchen, Floor Plan - Open, Kitchen - Island, Pantry, Soaking Tub, Stall Shower, Walk-in Closet(s), Window Treatments, Wood Floors
Hot Water Natural Gas
Heating Forced Air
Cooling Central A/C, Ceiling Fan(s), Multi Units
Fireplaces Number 1
Fireplaces Type Gas/Propane, Mantel(s), Fireplace - Glass Doors, Marble
Equipment Built-In Microwave, Freezer, Icemaker, Microwave, Oven - Self Cleaning, Oven/Range - Gas, Refrigerator, Stove
Fireplace Y
Appliance Built-In Microwave, Freezer, Icemaker, Microwave, Oven - Self Cleaning, Oven/Range - Gas, Refrigerator, Stove
Heat Source Natural Gas
Laundry Main Floor
Exterior
Exterior Feature Patio(s), Porch(es)
Parking Features Garage - Front Entry, Inside Access, Oversized, Other
Garage Spaces 4.0
Fence Fully, Vinyl
Water Access N
Roof Type Shingle
Accessibility 2+ Access Exits, 32\"+ wide Doors, >84\" Garage Door, Doors - Swing In
Porch Patio(s), Porch(es)
Attached Garage 2
Total Parking Spaces 4
Garage Y
Building
Lot Description Front Yard, Irregular, Level, SideYard(s)
Story 2
Foundation Slab
Sewer Public Sewer
Water Public
Architectural Style Colonial
Level or Stories 2
Additional Building Above Grade, Below Grade
New Construction N
Schools
Elementary Schools John Hydock E.S.
Middle Schools Northern Burl. Co. Reg. Jr. M.S.
High Schools North Burlington Regional H.S.
School District Northern Burlington Count Schools
Others
Senior Community No
Tax ID 18-00010 05-00017
Ownership Fee Simple
SqFt Source Assessor
Acceptable Financing Cash, Conventional, FHA, VA, USDA
Listing Terms Cash, Conventional, FHA, VA, USDA
Financing Cash,Conventional,FHA,VA,USDA
Special Listing Condition Standard
Read Less Info
Want to know what your home might be worth? Contact us for a FREE valuation!

Our team is ready to help you sell your home for the highest possible price ASAP

Bought with Maria P Sitoy • EXP Realty, LLC
"My job is to find and attract mastery-based agents to the office, protect the culture, and make sure everyone is happy! "






