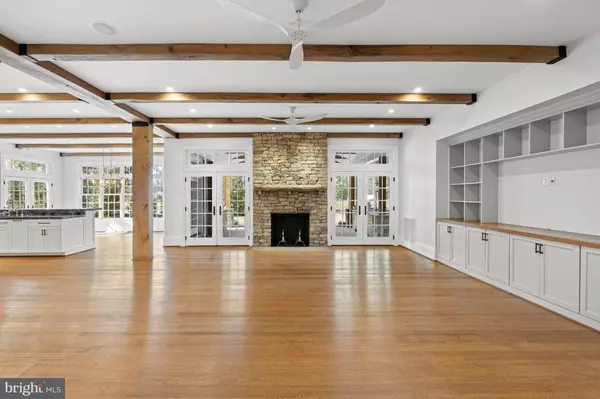$5,525,000
$5,695,000
3.0%For more information regarding the value of a property, please contact us for a free consultation.
7 Beds
12 Baths
12,700 SqFt
SOLD DATE : 07/17/2024
Key Details
Sold Price $5,525,000
Property Type Single Family Home
Sub Type Detached
Listing Status Sold
Purchase Type For Sale
Square Footage 12,700 sqft
Price per Sqft $435
Subdivision Chesterbrook Woods
MLS Listing ID VAFX2166236
Sold Date 07/17/24
Style Craftsman
Bedrooms 7
Full Baths 9
Half Baths 3
HOA Fees $66/ann
HOA Y/N Y
Abv Grd Liv Area 8,200
Originating Board BRIGHT
Year Built 2022
Annual Tax Amount $64,144
Tax Year 2023
Lot Size 0.380 Acres
Acres 0.38
Property Description
Custom-built in 2022 by Chilham Development Company, 1714 N Albemarle St presents masterful craftsmanship, ageless design, luxurious amenities, and incredible scale on a large 0.38 acre parcel. Showcasing incomparable design notes, high-quality finishes, and top-of-the-line fixtures throughout an astounding 5 levels featuring 13,600 total square feet, 7 Bedrooms, 9 Full Bathrooms, and 3 Half Bathrooms, the home's numerous amenities and designer finishes are sure to impress. From an Elevator servicing all levels and a fully outfitted Home Theatre, to an enormous Indoor Basketball Court, this residence truly has it all. Encompassed by manicured landscaping and everlasting greenery, the exterior's numerous porches and patios lend idyllic respites to unwind or host guests by the outdoor fireplace and gourmet Outdoor Kitchen. Integrated with In-Ceiling Speakers, LED recessed lighting, and a Honeywell touchscreen thermostat, modern technology provides thoughtful functionality at your fingertips. A new world of luxurious, large-scale living awaits at this fully customized McLean masterpiece. Constructed with 75% of the parcel's reclaimed wood and Pennsylvania natural hand laid stone, the residence's stately façade lends an unassuming yet inviting welcome to its remarkable interiors. The Gourmet Chef's Kitchen features Sub-Zero and Wolf appliances, marble countertops, 2 dishwashers, 2 sinks, and a walk-in pantry: all open to the Family Room and Breakfast Rooms which walk out to the rear patio. There is a total of 7 Bedroom Suites on the second and third levels, including a luxurious Primary Suite with 2 Baths, 2 Dressing Rooms, and a wet bar. The Lower-Level Entertainment Lounge includes a Home Theater, fully outfitted wet bar, powder room, and an incredible Indoor Basketball Court with 22' ceilings, built-in sports equipment storage, and adjacent Locker Room with Full Bath. There is 3-car garage parking and ample driveway space for additional cars. Privately appointed in the sought-after Chesterbrook Woods neighborhood of McLean, 1714 N Albemarle St boasts unrivaled amenities and modern functionality combined with superior craftsmanship, timeless design, and palatial scale to present a bespoke treasure just waiting to be discovered.
Location
State VA
County Fairfax
Zoning 120
Rooms
Basement Fully Finished, Heated, Interior Access, Outside Entrance, Walkout Stairs, Full, Windows, Side Entrance, Connecting Stairway
Interior
Interior Features 2nd Kitchen, Attic, Bar, Breakfast Area, Built-Ins, Butlers Pantry, Ceiling Fan(s), Crown Moldings, Dining Area, Elevator, Exposed Beams, Floor Plan - Open, Formal/Separate Dining Room, Kitchen - Island, Kitchen - Gourmet, Pantry, Primary Bath(s), Recessed Lighting, Skylight(s), Soaking Tub, Tub Shower, Upgraded Countertops, Wainscotting, Walk-in Closet(s), Wet/Dry Bar, Wine Storage, Wood Floors, Carpet, Family Room Off Kitchen, Kitchen - Eat-In, Kitchen - Table Space, Kitchenette, Sound System, Sprinkler System, Stall Shower
Hot Water Natural Gas, Instant Hot Water
Heating Forced Air, Zoned, Radiant
Cooling Ceiling Fan(s), Central A/C, Zoned
Flooring Hardwood, Marble, Ceramic Tile, Carpet, Slate, Heated, Concrete
Fireplaces Number 4
Fireplaces Type Stone, Marble, Mantel(s), Gas/Propane, Wood
Equipment Built-In Microwave, Dishwasher, Disposal, Icemaker, Instant Hot Water, Range Hood, Refrigerator, Six Burner Stove, Stainless Steel Appliances, Washer, Dryer, Water Heater - High-Efficiency, Extra Refrigerator/Freezer, Freezer, Stove, Oven/Range - Gas
Fireplace Y
Window Features Skylights,Atrium,Double Hung,Transom,Wood Frame
Appliance Built-In Microwave, Dishwasher, Disposal, Icemaker, Instant Hot Water, Range Hood, Refrigerator, Six Burner Stove, Stainless Steel Appliances, Washer, Dryer, Water Heater - High-Efficiency, Extra Refrigerator/Freezer, Freezer, Stove, Oven/Range - Gas
Heat Source Natural Gas
Laundry Upper Floor, Has Laundry
Exterior
Exterior Feature Porch(es), Patio(s), Balcony
Parking Features Garage - Side Entry, Oversized, Inside Access, Garage Door Opener, Covered Parking
Garage Spaces 10.0
Utilities Available Electric Available, Natural Gas Available
Water Access N
View Trees/Woods
Accessibility Elevator, 32\"+ wide Doors, 36\"+ wide Halls
Porch Porch(es), Patio(s), Balcony
Attached Garage 3
Total Parking Spaces 10
Garage Y
Building
Lot Description Backs to Trees, Front Yard, Landscaping, Private, Rear Yard, SideYard(s), Trees/Wooded
Story 5
Foundation Slab
Sewer Public Sewer
Water Public
Architectural Style Craftsman
Level or Stories 5
Additional Building Above Grade, Below Grade
Structure Type 9'+ Ceilings,Beamed Ceilings,High,2 Story Ceilings,Paneled Walls,Wood Walls,Wood Ceilings
New Construction Y
Schools
Elementary Schools Chesterbrook
Middle Schools Longfellow
High Schools Mclean
School District Fairfax County Public Schools
Others
HOA Fee Include Other
Senior Community No
Tax ID 0314 35 0024
Ownership Fee Simple
SqFt Source Estimated
Security Features Electric Alarm,Security System
Horse Property N
Special Listing Condition Standard
Read Less Info
Want to know what your home might be worth? Contact us for a FREE valuation!

Our team is ready to help you sell your home for the highest possible price ASAP

Bought with Lavina Ramchandani • Compass
"My job is to find and attract mastery-based agents to the office, protect the culture, and make sure everyone is happy! "






