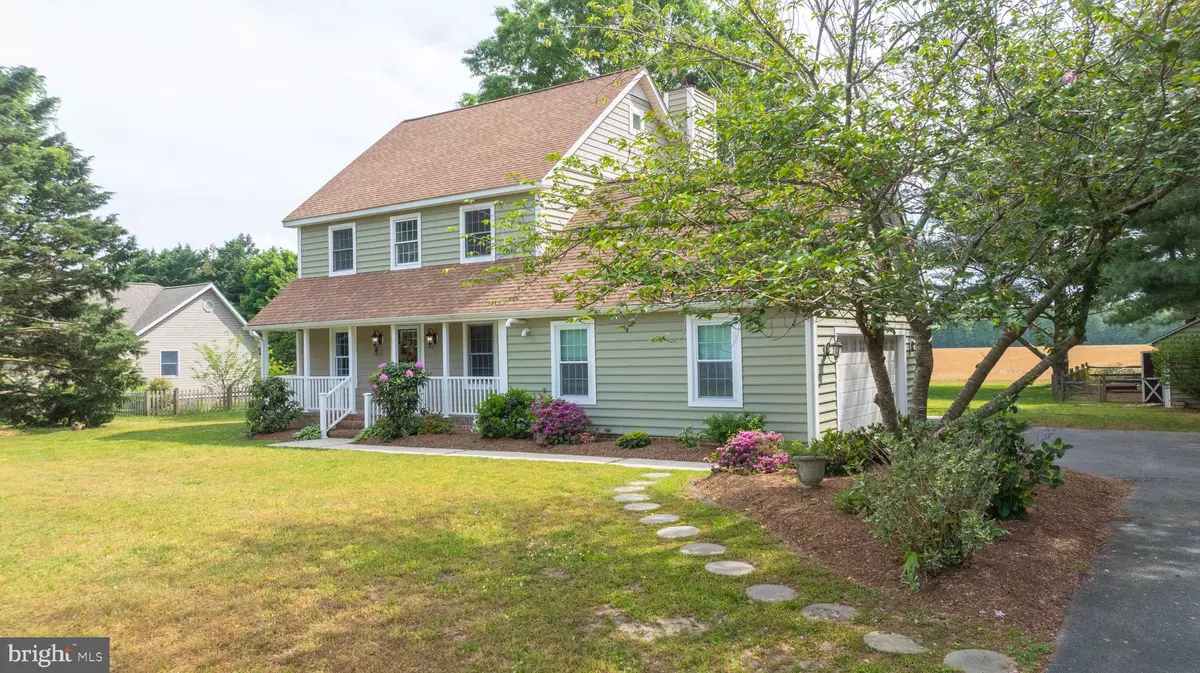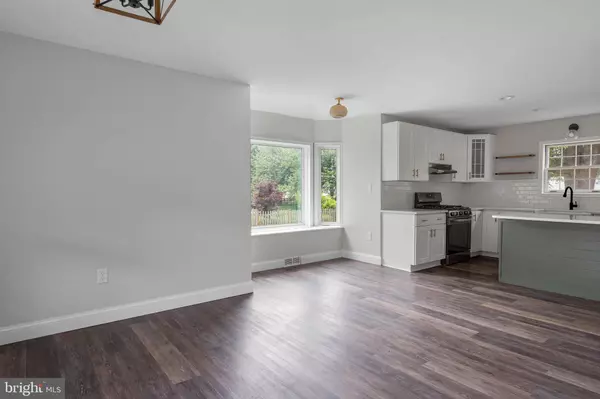$505,000
$519,000
2.7%For more information regarding the value of a property, please contact us for a free consultation.
3 Beds
3 Baths
2,000 SqFt
SOLD DATE : 07/11/2024
Key Details
Sold Price $505,000
Property Type Single Family Home
Sub Type Detached
Listing Status Sold
Purchase Type For Sale
Square Footage 2,000 sqft
Price per Sqft $252
Subdivision Gosling Creek Purchase
MLS Listing ID DESU2061788
Sold Date 07/11/24
Style Coastal
Bedrooms 3
Full Baths 2
Half Baths 1
HOA Fees $52/ann
HOA Y/N Y
Abv Grd Liv Area 2,000
Originating Board BRIGHT
Year Built 1991
Annual Tax Amount $1,468
Tax Year 2023
Lot Size 0.500 Acres
Acres 0.5
Lot Dimensions 125.00 x 175.00
Property Description
Welcome to your serene oasis in the heart of Gosling Creek Purchase! Nestled on a spacious .50-acre lot, this beautifully renovated home offers the perfect blend of tranquility and convenience. Situated in a peaceful, well-maintained community, this property boasts a prime location adjacent to picturesque farmland, providing a scenic backdrop for everyday living. Step inside and discover a thoughtfully designed interior featuring 3 bedrooms, 2.5 bathrooms, and a versatile second-floor bonus room, offering ample space for relaxation and entertainment. The full attic presents an exciting opportunity for expansion or storage, ready to be finished according to your preferences. Designed for modern living, the main level of the home features a beautifully renovated kitchen with subway tile and an island for meal preparation and counter seating, a new powder room, and separate living and dining rooms, providing comfort and ease of movement for all residents and guests. Outside, a screened porch invites you to unwind and soak in the tranquil surroundings, offering a perfect spot for enjoying morning coffee or evening gatherings with loved ones. Beyond the comforts of home, this property offers unparalleled access to a host of amenities, and is sited on a cul de sac, just across the street from the community pool & tennis. Explore the nearby beaches of Lewes, Rehoboth, and Dewey, where sun, sand, and surf await. Indulge in shopping adventures at outlet malls, savor culinary delights at award-winning restaurants, or immerse yourself in nature at Cape Henlopen State Park and historic Fort Miles. The iconic Rehoboth Boardwalk beckons with its charming shops, vibrant atmosphere, and stunning ocean views, promising endless opportunities for recreation and relaxation. Don't miss your chance to experience the best of coastal living in this inviting retreat. Whether you're seeking a permanent residence or a vacation getaway, this home offers the perfect blend of comfort, convenience, and natural beauty. Schedule your showing today and start living the coastal lifestyle you've always dreamed of!
Location
State DE
County Sussex
Area Lewes Rehoboth Hundred (31009)
Zoning AR-1
Interior
Interior Features Combination Kitchen/Dining, Floor Plan - Traditional, Kitchen - Eat-In
Hot Water Electric
Heating Forced Air
Cooling Central A/C
Flooring Luxury Vinyl Plank, Carpet
Fireplaces Number 1
Fireplaces Type Non-Functioning
Equipment Oven/Range - Gas, Range Hood, Refrigerator, Dishwasher, Microwave, Washer, Dryer
Fireplace Y
Appliance Oven/Range - Gas, Range Hood, Refrigerator, Dishwasher, Microwave, Washer, Dryer
Heat Source Propane - Owned
Exterior
Exterior Feature Porch(es), Screened
Parking Features Garage - Side Entry, Inside Access
Garage Spaces 4.0
Fence Partially
Water Access N
Roof Type Pitched,Shingle
Street Surface Black Top
Accessibility None
Porch Porch(es), Screened
Attached Garage 2
Total Parking Spaces 4
Garage Y
Building
Lot Description Landscaping, Partly Wooded, Rear Yard, Secluded
Story 2
Foundation Block
Sewer On Site Septic
Water Public
Architectural Style Coastal
Level or Stories 2
Additional Building Above Grade, Below Grade
New Construction N
Schools
High Schools Cape Henlopen
School District Cape Henlopen
Others
Pets Allowed Y
HOA Fee Include Common Area Maintenance,Pool(s),Road Maintenance,Snow Removal
Senior Community No
Tax ID 334-05.00-657.00
Ownership Fee Simple
SqFt Source Assessor
Security Features Smoke Detector
Special Listing Condition Standard
Pets Allowed No Pet Restrictions
Read Less Info
Want to know what your home might be worth? Contact us for a FREE valuation!

Our team is ready to help you sell your home for the highest possible price ASAP

Bought with ELIZABETH DORMAN • Coldwell Banker Premier - Rehoboth
"My job is to find and attract mastery-based agents to the office, protect the culture, and make sure everyone is happy! "






