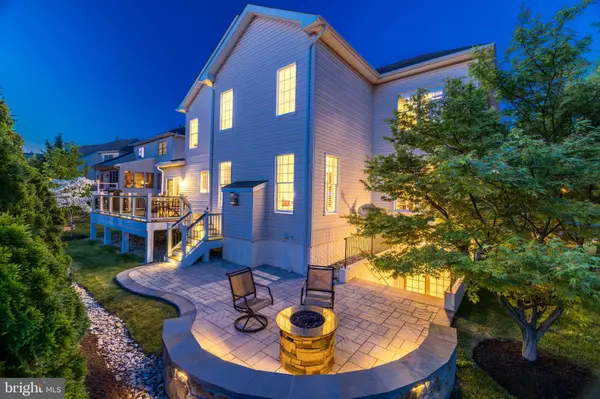$1,227,500
$1,195,000
2.7%For more information regarding the value of a property, please contact us for a free consultation.
4 Beds
5 Baths
5,144 SqFt
SOLD DATE : 07/09/2024
Key Details
Sold Price $1,227,500
Property Type Single Family Home
Sub Type Detached
Listing Status Sold
Purchase Type For Sale
Square Footage 5,144 sqft
Price per Sqft $238
Subdivision Belmont Country Club
MLS Listing ID VALO2069278
Sold Date 07/09/24
Style Colonial
Bedrooms 4
Full Baths 4
Half Baths 1
HOA Fees $204/mo
HOA Y/N Y
Abv Grd Liv Area 3,719
Originating Board BRIGHT
Year Built 2006
Annual Tax Amount $7,800
Tax Year 2023
Lot Size 10,454 Sqft
Acres 0.24
Property Description
Open house Sunday, June 2nd 1-3pm**Experience luxury living in Loudoun's prestigious golf community of Belmont Country Club. Built in 2006 and now back for its first time on the market, this home showcases beautiful pride of ownership and over 265k in lifestyle-enhancing upgrades. The stately Colonial facade welcomes with timeless architectural motifs of beautiful brickwork, a bay window and plantation shutters. Step through the front door and into a soaring double-height foyer filled with natural light, setting the tone for the rest of this exceptional property. Gleaming hardwood floors guide you through the formal living areas, including a front parlor and formal dining room for larger gatherings, each adorned with classic crown and chair-rail moldings. The heart of the home is an open-concept family room and kitchen, with lofty windows and vaulted ceilings that achieve a rare volume of light and space while maintaining a warm and welcoming atmosphere. Never miss a beat as you move from the generous New quartz-topped island, ideal for cocktails and casual meals, to conversations around the impressive floor-to-ceiling fireplace in the family room with new carpeting. The gourmet kitchen is equipped to satisfy even the most discerning of home chefs, boasting Updated White cabinetry, New quartz countertops, New subway tile backsplash, New hardware, New lighting and high-end stainless steel appliances. Adjacent to the kitchen is a large eat-in area and breakfast nook with a bay window and skylight, providing even more flexible space for entertaining and everyday living. French doors extend your living space outside to a deck and patio addition, upgraded by the owners and surrounded by new mature privacy landscaping to enhance your sense of tranquil seclusion. Upstairs, retreat to your palatial primary suite featuring its own private sitting room and grand en suite bath with updated quartz countertops and new vanity lighting. You'll love to soak in the oversized corner tub, as well as the luxurious 'dressing room' style of the huge, naturally bright walk-in closet with custom organizers. Additional bedrooms upstairs include a junior suite with private full bath and walk-in closet, plus two large secondary bedrooms sharing a full hall bath, ensuring comfort and privacy for family and guests. The lower level offers even more comfortably finished living space, including a vast multipurpose rec room with recessed lighting & new carpeting and a walk-up to the yard and new patio, the fourth full bathroom, plus extensive unfinished spaces for a gym, workshop, storage, or finishing to your personal needs and style. This exceptional property also features a private home office, a thoughtfully placed half bath, a laundry room with front-loaders, utility sink and lots of extra storage, and a spacious two-stall attached garage for convenient access to all the nearby amenities. At Belmont, the premier residential country club and golf course community, top-notch amenities include professional landscaping, outdoor pools, tennis, basketball and volleyball courts, playgrounds, trails and more. With easy access to your commute, the W&OD trail, highly rated schools, and a vibrant variety of nearby shopping and dining, this stunning home is the perfect blend of luxury, comfort, and convenience.
Location
State VA
County Loudoun
Zoning R8
Rooms
Basement Fully Finished, Space For Rooms, Walkout Stairs, Windows
Interior
Interior Features Breakfast Area, Kitchen - Island, Dining Area, Upgraded Countertops, Primary Bath(s), Wood Floors, Carpet, Ceiling Fan(s), Chair Railings, Crown Moldings, Family Room Off Kitchen, Floor Plan - Open, Kitchen - Gourmet, Kitchen - Table Space, Skylight(s)
Hot Water 60+ Gallon Tank, Natural Gas
Heating Forced Air, Zoned
Cooling Central A/C, Heat Pump(s), Zoned
Fireplaces Number 1
Fireplaces Type Fireplace - Glass Doors, Mantel(s)
Equipment Washer/Dryer Hookups Only, Cooktop - Down Draft, Dishwasher, Disposal, Exhaust Fan, Humidifier, Microwave, Oven - Self Cleaning, Oven - Wall, Oven/Range - Gas, Refrigerator
Fireplace Y
Window Features Bay/Bow,Double Pane,Palladian,Screens,Skylights
Appliance Washer/Dryer Hookups Only, Cooktop - Down Draft, Dishwasher, Disposal, Exhaust Fan, Humidifier, Microwave, Oven - Self Cleaning, Oven - Wall, Oven/Range - Gas, Refrigerator
Heat Source Central, Natural Gas
Exterior
Exterior Feature Deck(s), Patio(s)
Parking Features Garage Door Opener
Garage Spaces 2.0
Utilities Available Cable TV Available, Multiple Phone Lines
Amenities Available Basketball Courts, Community Center, Pool - Outdoor, Putting Green, Tennis Courts, Tot Lots/Playground, Golf Course Membership Available, Volleyball Courts
Water Access N
Roof Type Asphalt,Shingle
Street Surface Black Top
Accessibility None
Porch Deck(s), Patio(s)
Attached Garage 2
Total Parking Spaces 2
Garage Y
Building
Lot Description Landscaping, Level
Story 3
Foundation Permanent
Sewer Public Sewer
Water Public
Architectural Style Colonial
Level or Stories 3
Additional Building Above Grade, Below Grade
Structure Type 2 Story Ceilings,9'+ Ceilings,Dry Wall,Tray Ceilings
New Construction N
Schools
Elementary Schools Newton-Lee
Middle Schools Belmont Ridge
High Schools Riverside
School District Loudoun County Public Schools
Others
HOA Fee Include Cable TV,Common Area Maintenance,Management,Insurance,Reserve Funds,High Speed Internet,Pool(s),Snow Removal
Senior Community No
Tax ID 084379086000
Ownership Fee Simple
SqFt Source Assessor
Special Listing Condition Standard
Read Less Info
Want to know what your home might be worth? Contact us for a FREE valuation!

Our team is ready to help you sell your home for the highest possible price ASAP

Bought with Kaitlyn Elizabeth Higgins • Samson Properties
"My job is to find and attract mastery-based agents to the office, protect the culture, and make sure everyone is happy! "






