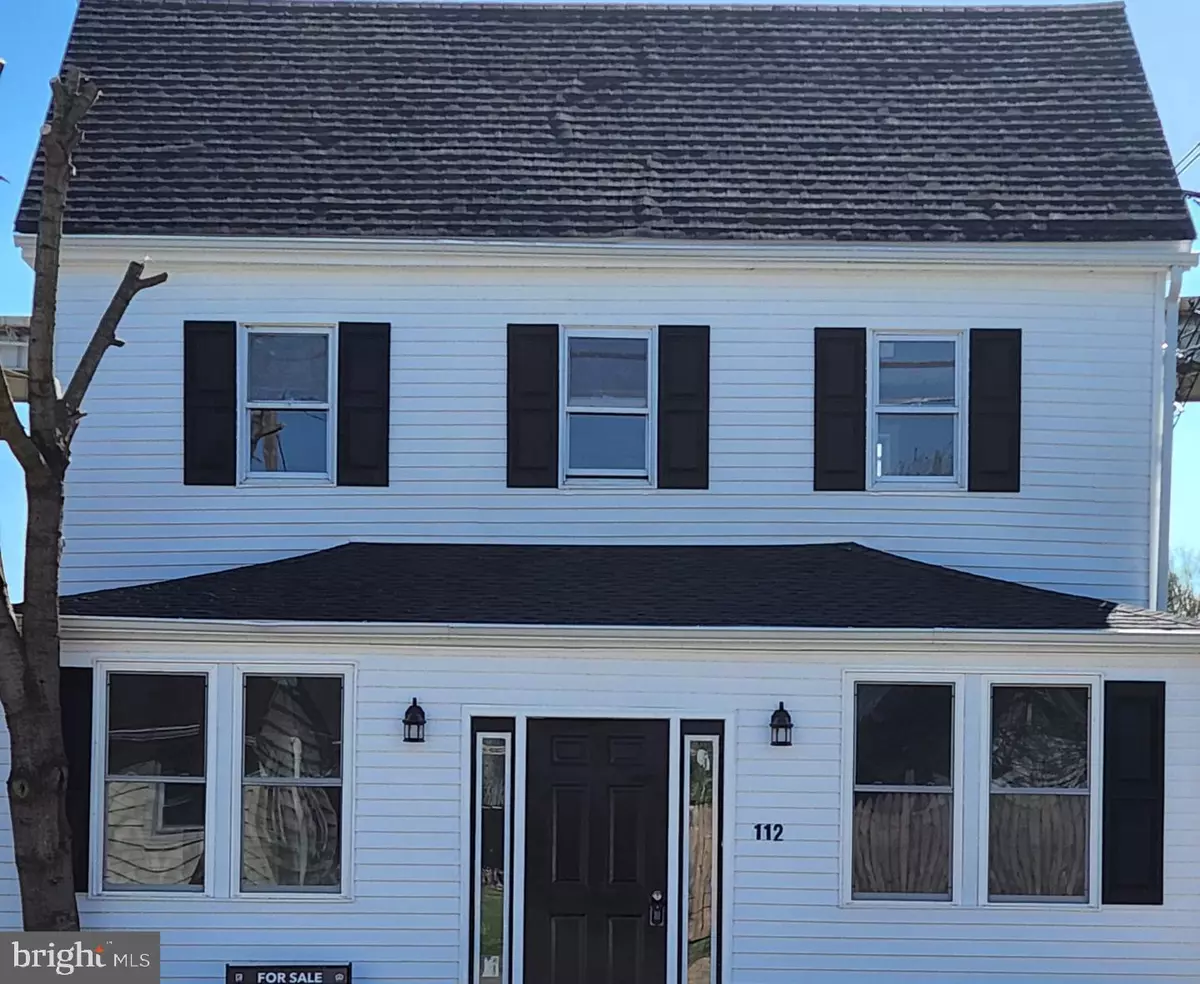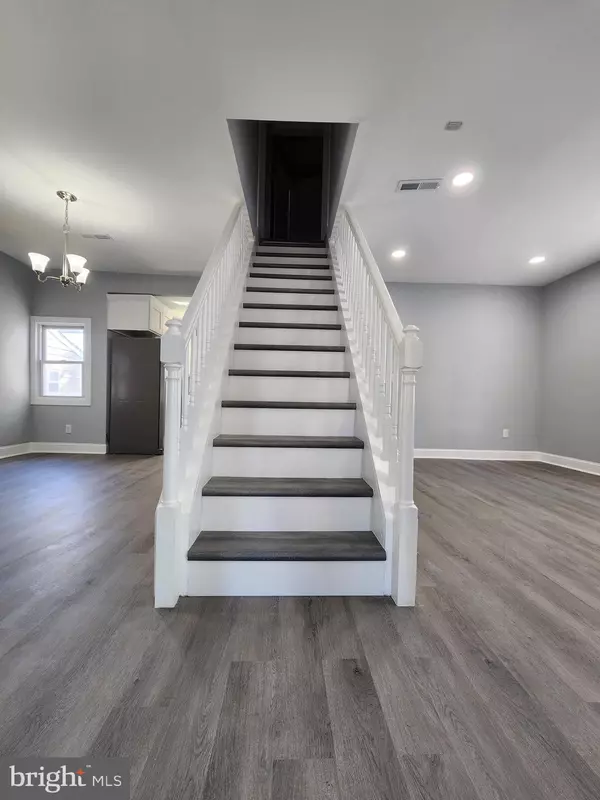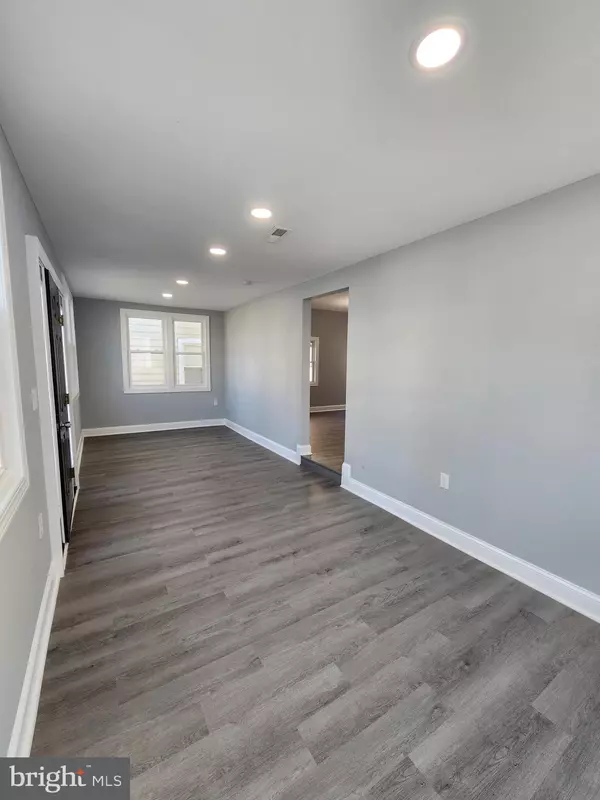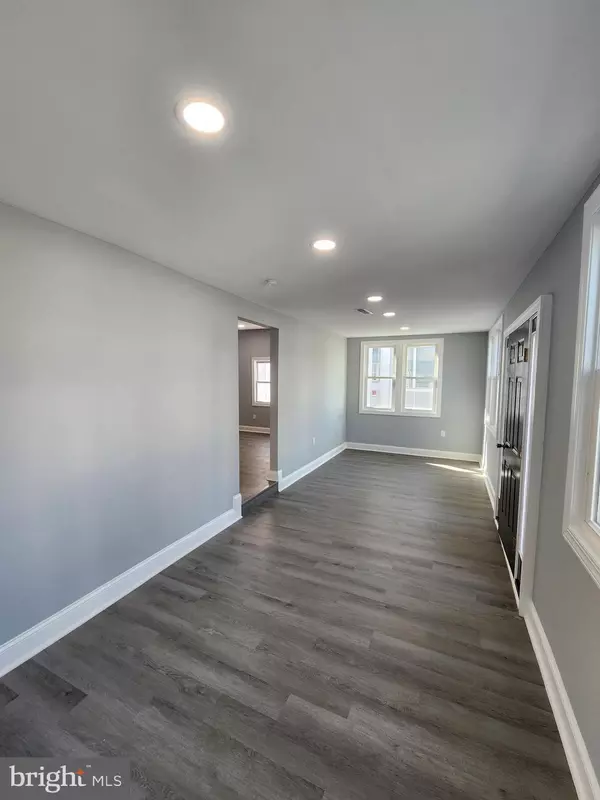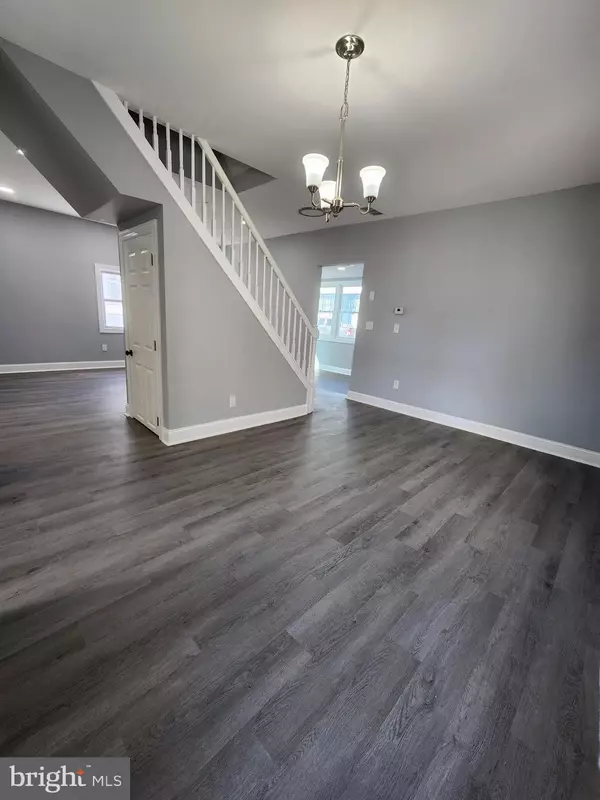$285,000
$299,000
4.7%For more information regarding the value of a property, please contact us for a free consultation.
3 Beds
2 Baths
1,275 SqFt
SOLD DATE : 07/09/2024
Key Details
Sold Price $285,000
Property Type Single Family Home
Sub Type Detached
Listing Status Sold
Purchase Type For Sale
Square Footage 1,275 sqft
Price per Sqft $223
Subdivision North Saint George
MLS Listing ID DENC2059604
Sold Date 07/09/24
Style Other
Bedrooms 3
Full Baths 2
HOA Y/N N
Abv Grd Liv Area 1,275
Originating Board BRIGHT
Year Built 1898
Annual Tax Amount $764
Tax Year 2023
Lot Size 4,791 Sqft
Acres 0.11
Lot Dimensions 31.50 x 155.00
Property Description
This beautiful canal house is back on the market at no fault to seller! Don't let it get away again....
Come discover the charm of picturesque town, St. Georges, DE. Your new abode awaits, easily accessible to Rt13, Rt1, and the C&D canal! This home is situated a block from the bike trail that runs along the river and famous ice cream shop " The Creamery".
New siding, Pella windows, upgraded detached garage and freshly paved driveway are just a few upgrades on the exterior of 112 N Main Str. This home is equipped with new HVAC, hot water heater, and upgraded electrical & plumbing!
Once inside, you will find an all season front porch and new wood floors throughout encasing a staircase you are sure to love! The oak tread risers are a perfect focal point to your new river home, complete with crown molding and 5" high base trim. This home features a brand new kitchen with white cabinetry, stainless steal appliances, granite countertops and a glass tile backsplash!
Off of the kitchen you will find laundry, the home's side entry door and upgraded full bathroom. The beautiful painted shade of blue continues upstairs to 3 bedrooms, newly carpeted and upgraded full bath. This bathroom is impressive with floor to ceiling tile in the shower, new vanity, and sleek light fixtures. This home is expected to make waves, schedule your tour today!
Location
State DE
County New Castle
Area New Castle/Red Lion/Del.City (30904)
Zoning 1-RES
Rooms
Other Rooms Living Room, Bedroom 2, Kitchen, Bedroom 1, Sun/Florida Room, Bathroom 3
Basement Full
Interior
Interior Features Floor Plan - Open
Hot Water Electric
Heating Forced Air
Cooling Central A/C
Flooring Laminate Plank
Furnishings No
Fireplace N
Heat Source Electric
Exterior
Parking Features Garage - Front Entry, Garage Door Opener
Garage Spaces 2.0
Water Access N
Roof Type Shingle
Accessibility Doors - Lever Handle(s)
Total Parking Spaces 2
Garage Y
Building
Story 2
Foundation Block
Sewer Public Sewer
Water Public
Architectural Style Other
Level or Stories 2
Additional Building Above Grade
Structure Type Dry Wall
New Construction N
Schools
High Schools William Penn
School District Colonial
Others
Senior Community No
Tax ID 12-027.40-058
Ownership Fee Simple
SqFt Source Estimated
Acceptable Financing Conventional, FHA, Cash, VA
Listing Terms Conventional, FHA, Cash, VA
Financing Conventional,FHA,Cash,VA
Special Listing Condition Standard
Read Less Info
Want to know what your home might be worth? Contact us for a FREE valuation!

Our team is ready to help you sell your home for the highest possible price ASAP

Bought with Barbara Young • HomeSmart
"My job is to find and attract mastery-based agents to the office, protect the culture, and make sure everyone is happy! "

