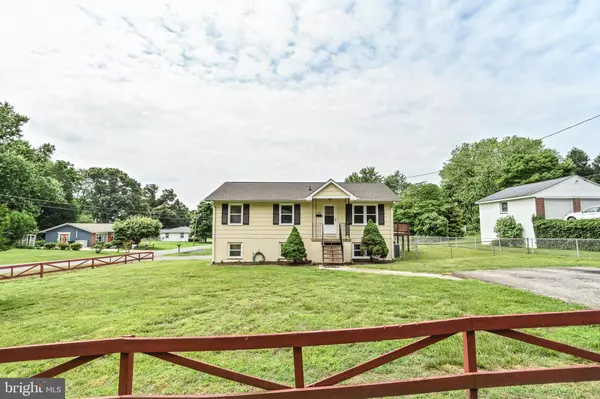$470,000
$470,000
For more information regarding the value of a property, please contact us for a free consultation.
4 Beds
2 Baths
1,872 SqFt
SOLD DATE : 06/28/2024
Key Details
Sold Price $470,000
Property Type Single Family Home
Sub Type Detached
Listing Status Sold
Purchase Type For Sale
Square Footage 1,872 sqft
Price per Sqft $251
Subdivision Featherstone Terrace
MLS Listing ID VAPW2071492
Sold Date 06/28/24
Style Ranch/Rambler
Bedrooms 4
Full Baths 2
HOA Y/N N
Abv Grd Liv Area 960
Originating Board BRIGHT
Year Built 1975
Annual Tax Amount $3,617
Tax Year 2022
Lot Size 10,014 Sqft
Acres 0.23
Property Description
Welcome to 1501 Woodside Dr, a charming residence nestled in the heart of Woodbridge, VA, that's just undergone a series of impressive updates. This home boasts a brand-new roof (2024), providing peace of mind and protection from the elements. No need to worry about leaks or repairs! The interior has been treated to a fresh coat of paint and new carpet, creating a clean and inviting atmosphere. This home is in move-in-ready condition. Also, the brand-new Energy-Efficient windows (2024) not only enhance the curb appeal but also contribute to energy savings.
Outside, there is plenty of charm with a freshly painted exterior, yard-space, and family-friendly community. Situated in Woodbridge, VA, this home provides easy access to major highways, shopping centers, schools, and parks. Commuters will appreciate the proximity to commuter lots and public transportation.
Nearby amenities include Potomac Mills Mall - Just a short drive away, offering shopping, dining, and entertainment options; Leesylvania State Park - Enjoy outdoor activities, picnics, and scenic views along the Potomac River; and Historic Occoquan: - Explore charming boutiques, restaurants, and art galleries in this nearby historic town.
PLEASE MAKE SURE ALL DOORS ARE LOCKED WHEN LEAVING AND LIGHTS ARE TURNED OFF
Location
State VA
County Prince William
Zoning R4
Rooms
Basement Full, Interior Access, Outside Entrance, Rear Entrance, Walkout Level, Windows, Workshop
Main Level Bedrooms 3
Interior
Interior Features Attic, Carpet, Ceiling Fan(s)
Hot Water Electric
Heating Baseboard - Electric
Cooling Central A/C
Equipment Built-In Microwave, Refrigerator, Oven/Range - Electric
Fireplace N
Window Features Energy Efficient
Appliance Built-In Microwave, Refrigerator, Oven/Range - Electric
Heat Source Electric
Exterior
Garage Spaces 4.0
Amenities Available Beach
Water Access N
Accessibility None
Total Parking Spaces 4
Garage N
Building
Story 2
Foundation Slab
Sewer Public Sewer
Water Public
Architectural Style Ranch/Rambler
Level or Stories 2
Additional Building Above Grade, Below Grade
New Construction N
Schools
School District Prince William County Public Schools
Others
Senior Community No
Tax ID 8391-76-1967
Ownership Fee Simple
SqFt Source Assessor
Acceptable Financing Cash, Conventional, FHA, Other
Listing Terms Cash, Conventional, FHA, Other
Financing Cash,Conventional,FHA,Other
Special Listing Condition Standard
Read Less Info
Want to know what your home might be worth? Contact us for a FREE valuation!

Our team is ready to help you sell your home for the highest possible price ASAP

Bought with Mary Elizabeth Rich • CENTURY 21 New Millennium
"My job is to find and attract mastery-based agents to the office, protect the culture, and make sure everyone is happy! "






