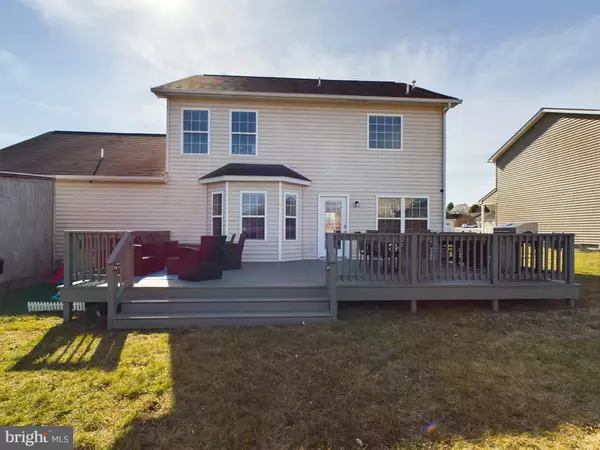$320,250
$317,500
0.9%For more information regarding the value of a property, please contact us for a free consultation.
3 Beds
3 Baths
1,696 SqFt
SOLD DATE : 06/28/2024
Key Details
Sold Price $320,250
Property Type Single Family Home
Sub Type Detached
Listing Status Sold
Purchase Type For Sale
Square Footage 1,696 sqft
Price per Sqft $188
Subdivision Ridgefield
MLS Listing ID WVBE2026288
Sold Date 06/28/24
Style Colonial
Bedrooms 3
Full Baths 2
Half Baths 1
HOA Fees $10/ann
HOA Y/N Y
Abv Grd Liv Area 1,696
Originating Board BRIGHT
Year Built 2005
Annual Tax Amount $1,540
Tax Year 2022
Lot Size 8,799 Sqft
Acres 0.2
Property Description
Short Sale. Bring your best offer. One Lender.
Welcome to your dream home in the prestigious Ridgefield subdivision! This stunning colonial-style residence boasts a perfect blend of elegance and functionality. With 3 bedrooms and 2.5 baths, this home offers ample space for comfortable living.
Step inside to discover a spacious layout that is ideal for entertaining guests. The open-concept design seamlessly connects the living, dining, and kitchen areas, creating a welcoming atmosphere for gatherings and relaxation.
Love outdoor living? You'll adore the expansive 16 x 32 deck, perfect for enjoying your morning coffee or hosting summer barbecues. Plus, a large shed provides convenient storage space for all your outdoor essentials.
With a two-car garage, parking is never an issue, and there's plenty of room for vehicles and storage.
As an added bonus, the seller is offering a one-year home warranty with an acceptable offer, providing you with peace of mind and protection for your investment.
Don't miss your chance to own this exquisite home in Ridgefield. Schedule a showing today and make your homeownership dreams a reality!
Floor Plan and Virtual Tour available!
Location
State WV
County Berkeley
Zoning 101
Interior
Interior Features Attic, Ceiling Fan(s), Floor Plan - Open, Kitchen - Eat-In, Kitchen - Island, Pantry, Recessed Lighting, Bathroom - Soaking Tub, Bathroom - Tub Shower, Wainscotting, Walk-in Closet(s), Window Treatments, Chair Railings, Dining Area, Formal/Separate Dining Room, Kitchen - Table Space, Primary Bath(s), Bathroom - Stall Shower
Hot Water Electric
Heating Heat Pump(s), Central, Ceiling, Programmable Thermostat
Cooling Central A/C, Ceiling Fan(s), Heat Pump(s), Programmable Thermostat
Flooring Concrete, Laminated, Tile/Brick, Vinyl
Equipment Built-In Microwave, Dishwasher, Disposal, Dryer, Exhaust Fan, Refrigerator, Stainless Steel Appliances, Stove, Washer, Water Heater, Oven/Range - Electric
Fireplace N
Window Features Bay/Bow,Insulated,Vinyl Clad
Appliance Built-In Microwave, Dishwasher, Disposal, Dryer, Exhaust Fan, Refrigerator, Stainless Steel Appliances, Stove, Washer, Water Heater, Oven/Range - Electric
Heat Source Electric
Laundry Main Floor, Hookup, Washer In Unit, Dryer In Unit
Exterior
Exterior Feature Deck(s), Porch(es)
Parking Features Garage - Front Entry, Inside Access, Additional Storage Area, Oversized
Garage Spaces 6.0
Utilities Available Cable TV Available, Electric Available, Phone Available, Under Ground, Water Available, Sewer Available
Water Access N
Roof Type Asphalt,Pitched
Street Surface Black Top
Accessibility None
Porch Deck(s), Porch(es)
Road Frontage Road Maintenance Agreement
Attached Garage 2
Total Parking Spaces 6
Garage Y
Building
Lot Description Front Yard, Landscaping, Rear Yard, SideYard(s)
Story 2
Foundation Crawl Space, Permanent
Sewer Public Sewer
Water Public
Architectural Style Colonial
Level or Stories 2
Additional Building Above Grade, Below Grade
Structure Type Dry Wall
New Construction N
Schools
School District Berkeley County Schools
Others
Pets Allowed Y
HOA Fee Include Common Area Maintenance,Road Maintenance,Snow Removal
Senior Community No
Tax ID 04 34P010000000000
Ownership Fee Simple
SqFt Source Assessor
Security Features Security System,Smoke Detector
Acceptable Financing Cash, Conventional, FHA, USDA, VA, Bank Portfolio
Horse Property N
Listing Terms Cash, Conventional, FHA, USDA, VA, Bank Portfolio
Financing Cash,Conventional,FHA,USDA,VA,Bank Portfolio
Special Listing Condition Short Sale
Pets Allowed Cats OK, Dogs OK
Read Less Info
Want to know what your home might be worth? Contact us for a FREE valuation!

Our team is ready to help you sell your home for the highest possible price ASAP

Bought with Ashley M. Miller • Keller Williams Premier Realty
"My job is to find and attract mastery-based agents to the office, protect the culture, and make sure everyone is happy! "






