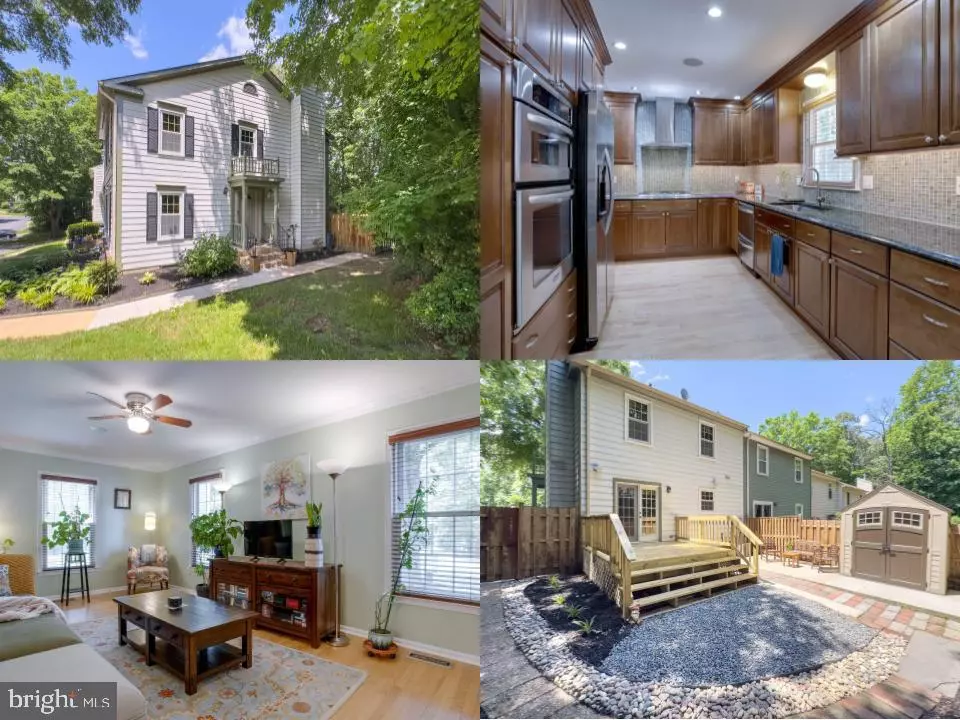$580,000
$569,888
1.8%For more information regarding the value of a property, please contact us for a free consultation.
3 Beds
4 Baths
2,196 SqFt
SOLD DATE : 06/28/2024
Key Details
Sold Price $580,000
Property Type Townhouse
Sub Type End of Row/Townhouse
Listing Status Sold
Purchase Type For Sale
Square Footage 2,196 sqft
Price per Sqft $264
Subdivision Spring Woods
MLS Listing ID VAFX2182040
Sold Date 06/28/24
Style Colonial
Bedrooms 3
Full Baths 2
Half Baths 2
HOA Fees $133/mo
HOA Y/N Y
Abv Grd Liv Area 1,496
Originating Board BRIGHT
Year Built 1984
Annual Tax Amount $6,013
Tax Year 2023
Lot Size 2,475 Sqft
Acres 0.06
Property Description
Tucked away in the quiet Spring Woods neighborhood, you will find this charming end-unit townhome backing to trees. Beautifully landscaped, you are welcomed by blooming perennial hostas and liriope. As you enter the front door, you will find gleaming hardwood floors flowing through the main level and up to the bedroom level. Step down to the living room with large windows allowing natural light to pour in. The dramatic dining area is perfect for hosting holiday meals with friends. One of the highlights of the home is the stunning, updated kitchen. Your inner chef will be delighted by the KitchenAid stainless steel appliances, granite counters and glass tile backsplash, and cabinets with pull-out drawers and lazy Susan! Spacious breakfast area includes a sliding door to the new deck--the perfect location to enjoy your morning coffee or fire up the grill for a summer barbeque! The low-maintenance yard space is fully fenced with a separate patio area and storage shed.
Upstairs, the serene primary suite awaits--complete with private ensuite bath, expansive walk-in closet, and tons of natural light. Two well-appointed secondary bedrooms and an updated hall bath complete the upper level.
Downstairs you will find the spacious rec room with cozy gas fireplace and half bath--great for gathering the crew for movie nights, or can function as guest space! The bonus room is great flex space for a home gym, office, or craft room, and leads you into the bright laundry room.
"Meticulously maintained" is an understatement! Designer paint palette throughout the home evokes the principles of feng shui for peace and energy. Recent updates (past 5 years) include furnace, windows, front door, and deck.
2 assigned parking spaces right outside your door, plus PLENTY of guest parking for visitors! Located close to Fairfax County Parkway, Franconia-Springfield Parkway, and I-95, as well as 1 mile to the commuter lot, your ride into work is a breeze! Plan your visit and start packing!
Location
State VA
County Fairfax
Zoning 150
Rooms
Other Rooms Living Room, Dining Room, Primary Bedroom, Bedroom 2, Bedroom 3, Kitchen, Family Room, Den, Foyer, Laundry, Primary Bathroom, Full Bath, Half Bath
Basement Interior Access, Full, Fully Finished
Interior
Interior Features Ceiling Fan(s), Window Treatments, Air Filter System, Breakfast Area, Carpet, Formal/Separate Dining Room, Kitchen - Gourmet, Kitchen - Table Space, Primary Bath(s), Recessed Lighting, Stall Shower, Tub Shower, Upgraded Countertops, Walk-in Closet(s), Wood Floors
Hot Water Natural Gas
Heating Forced Air
Cooling Central A/C
Fireplaces Number 1
Fireplaces Type Screen
Equipment Built-In Microwave, Dryer, Washer, Cooktop, Dishwasher, Disposal, Humidifier, Refrigerator, Icemaker, Oven - Wall, Stainless Steel Appliances
Fireplace Y
Appliance Built-In Microwave, Dryer, Washer, Cooktop, Dishwasher, Disposal, Humidifier, Refrigerator, Icemaker, Oven - Wall, Stainless Steel Appliances
Heat Source Natural Gas
Exterior
Exterior Feature Deck(s)
Parking On Site 2
Water Access N
View Trees/Woods
Accessibility None
Porch Deck(s)
Garage N
Building
Lot Description Backs to Trees
Story 3
Foundation Other
Sewer Public Sewer
Water Public
Architectural Style Colonial
Level or Stories 3
Additional Building Above Grade, Below Grade
New Construction N
Schools
Elementary Schools Rolling Valley
Middle Schools Key
High Schools John R. Lewis
School District Fairfax County Public Schools
Others
HOA Fee Include Common Area Maintenance,Trash,Snow Removal
Senior Community No
Tax ID 0894 14 0049
Ownership Fee Simple
SqFt Source Assessor
Special Listing Condition Standard
Read Less Info
Want to know what your home might be worth? Contact us for a FREE valuation!

Our team is ready to help you sell your home for the highest possible price ASAP

Bought with Vivian Li-Verdino • Keller Williams Realty
"My job is to find and attract mastery-based agents to the office, protect the culture, and make sure everyone is happy! "






