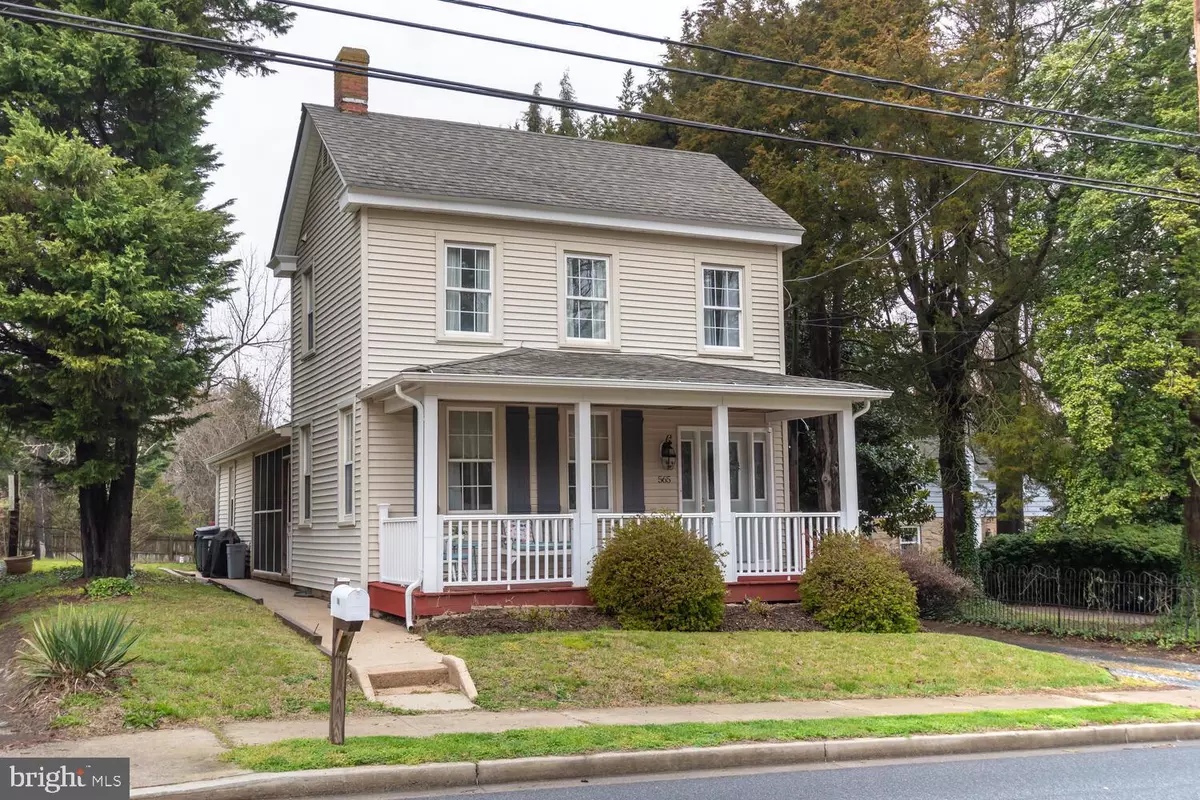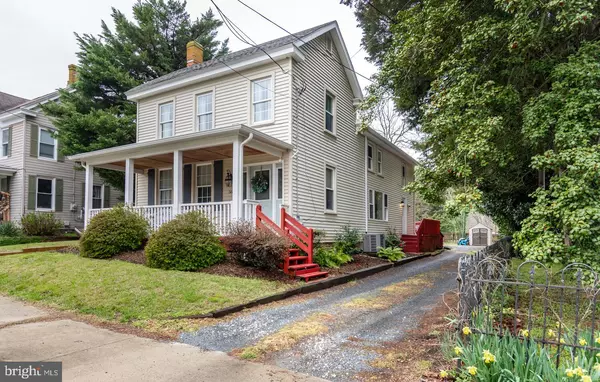$320,000
$310,000
3.2%For more information regarding the value of a property, please contact us for a free consultation.
4 Beds
2 Baths
1,688 SqFt
SOLD DATE : 06/21/2024
Key Details
Sold Price $320,000
Property Type Single Family Home
Sub Type Detached
Listing Status Sold
Purchase Type For Sale
Square Footage 1,688 sqft
Price per Sqft $189
Subdivision Church Hill
MLS Listing ID MDQA2009308
Sold Date 06/21/24
Style Farmhouse/National Folk
Bedrooms 4
Full Baths 2
HOA Y/N N
Abv Grd Liv Area 1,688
Originating Board BRIGHT
Year Built 1904
Annual Tax Amount $1,975
Tax Year 2023
Lot Size 8,745 Sqft
Acres 0.2
Property Description
Lovingly renovated Farmhouse in the center of Church Hill. Move in Ready! major renovation in 2012 with recent Upgrades to include: All New LVP downstairs and carpet upstairs. New upstairs Bathroom with double vanities. Paint throughout and powerwashed. Newly stained deck.
As soon as you walk inside you will feel right at home! The large family size kitchen is the centerpiece of this home. Just off the kitchen lies an amazing laundry room, with utility tub, full bath, large pantry, and private screened in porch, perfect for taking in morning coffee. A large living room and entrance hall make up the rest of the ground floor. Upstairs are 4 bedrooms and another full bath ( just renovated) with double vanities). A private back yard awaits you, with parking for several cars and a large entertaining deck.
Location
State MD
County Queen Annes
Zoning R-2
Rooms
Other Rooms Living Room, Dining Room, Bedroom 2, Bedroom 3, Bedroom 4, Kitchen, Bedroom 1, Laundry, Bathroom 1, Bathroom 2, Screened Porch
Basement Interior Access, Partial, Sump Pump, Unfinished
Interior
Interior Features Carpet, Ceiling Fan(s), Dining Area, Floor Plan - Traditional, Kitchen - Country, Kitchen - Table Space, Pantry, Recessed Lighting, Stall Shower, Tub Shower, Walk-in Closet(s)
Hot Water Electric
Heating Baseboard - Hot Water
Cooling Central A/C, Other
Flooring Carpet, Luxury Vinyl Plank, Luxury Vinyl Tile
Furnishings No
Fireplace N
Heat Source Oil
Laundry Main Floor
Exterior
Exterior Feature Porch(es), Deck(s), Screened
Garage Spaces 4.0
Water Access N
View Garden/Lawn, Street
Roof Type Architectural Shingle
Accessibility None
Porch Porch(es), Deck(s), Screened
Total Parking Spaces 4
Garage N
Building
Story 2
Foundation Crawl Space, Brick/Mortar
Sewer Public Sewer
Water Private
Architectural Style Farmhouse/National Folk
Level or Stories 2
Additional Building Above Grade, Below Grade
Structure Type Dry Wall
New Construction N
Schools
School District Queen Anne'S County Public Schools
Others
Senior Community No
Tax ID 1802008726
Ownership Fee Simple
SqFt Source Assessor
Acceptable Financing Cash, Conventional, FHA, USDA, VA
Horse Property N
Listing Terms Cash, Conventional, FHA, USDA, VA
Financing Cash,Conventional,FHA,USDA,VA
Special Listing Condition Standard
Read Less Info
Want to know what your home might be worth? Contact us for a FREE valuation!

Our team is ready to help you sell your home for the highest possible price ASAP

Bought with Crystal M Smith • RE/MAX Executive
"My job is to find and attract mastery-based agents to the office, protect the culture, and make sure everyone is happy! "






