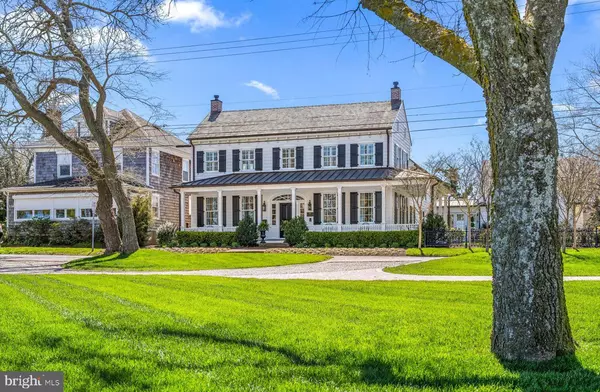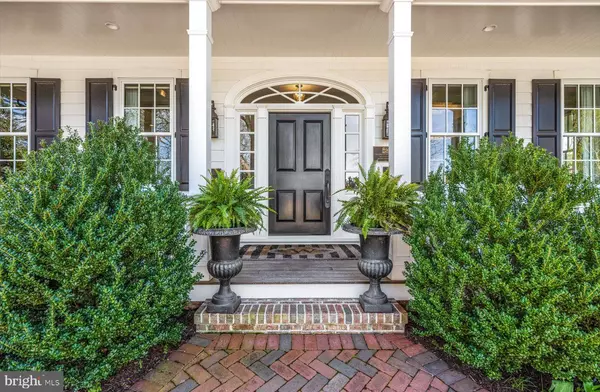$4,995,000
$4,995,000
For more information regarding the value of a property, please contact us for a free consultation.
4 Beds
5 Baths
4,630 SqFt
SOLD DATE : 06/20/2024
Key Details
Sold Price $4,995,000
Property Type Single Family Home
Sub Type Detached
Listing Status Sold
Purchase Type For Sale
Square Footage 4,630 sqft
Price per Sqft $1,078
Subdivision None Available
MLS Listing ID DESU2058606
Sold Date 06/20/24
Style Colonial
Bedrooms 4
Full Baths 4
Half Baths 1
HOA Y/N N
Abv Grd Liv Area 4,630
Originating Board BRIGHT
Year Built 1700
Annual Tax Amount $2,728
Tax Year 2023
Lot Size 0.691 Acres
Acres 0.69
Lot Dimensions 107.00 x 178.00
Property Description
Introducing 114 Gills Neck Road, an iconic Lewes home believed to date back to the early 1700's and a true historic gem. This home has recently undergone almost 3 years of complex renovations by some of the region's finest craftsman each working to carefully reconstruct a space that feels modern and luxurious while restoring the home's exquisite historic detail. Situated on almost .7 acres, this canal front home is just steps from the array of popular boutiques and restaurants of downtown Lewes. Pristine landscaping, Victorian period cast-iron fencing, Bevelo copper lights, and a wrap-around front porch all contribute to the excellent curb appeal. Upon entry, you will be in awe by the exquisite architectural detail. A unique barrel ceiling, exquisite moldings, mahogany hand-carved railings, and beautiful flooring are just some of the striking details that masterfully blend modern and historic charm. The library is situated in one of the original sections of the home. The delicate coffered ceiling is finished with gold foil and decorated with a Fortvny, hand painted, silk chandelier both casting a unique glow. An antique English mantel frames the fireplace and is surrounded by custom built-in bookcases, while oversized windows offer breathtaking views of the canal. The adjacent parlor also features oversized windows with stunning views, an intricate coffered ceiling and the original brick chimney that was carefully excavated from multiple layers of plaster. This room opens to the gourmet, chef inspired kitchen with expansive marble counters, copper pendant lighting, and a one-of-a-kind backsplash inclusive of an antique French fire plate and hand selected Dutch tiles from the 1500's and 1600's, above the custom La Cornue range. The kitchen offers unique banquette seating for more casual dining. Neighboring the kitchen, you will find an intimate formal dining area featuring wood beams salvaged from the original structure. The focal point of the dining area is the impressive, temperature-controlled wine-room. Bricks from the home's foundation were repurposed for the ceiling while salvaged beams were hand carved to create the racking system. The rear of the home offers a more casual living area, complete with a gas fireplace decorated with Austin Stone, a limestone found in quarries throughout Texas. This room leads to a spectacular three season room complete with a wood burning fireplace, heated blue stone floors, and a retractable vinyl screening system. The porch overlooks the enchanting and private rear yard, complete with a brick patio, peaceful fountains, birdbaths and even a fig grove. This is the ideal location for summer relaxation and garden parties. Circling back to the interior, a beautiful glass breezeway will lead you to the oversized 2-car garage and staircase leading to the private guest suite. This private space includes a vaulted ceiling, custom built-ins, sitting area featuring a wood burning stove and a private, en-suite bath. The main house offers dual staircases to the 2nd level where you will find the primary suite and two additional guest bedrooms, each with luxurious en-suite baths. The primary suite offers captivating views, overlooking the canal and wetlands, a spa-style bath, and a spectacular walk-in closet. Aside from superb interior living and peaceful outdoor living, this property is a boater's dream complete with a newly built, private, deep-water dock and boat lift. The separate, detached garage on the canal side is ideal for all your outdoor toys. This area also provides additional private parking, fire pit, and a space to relax and watch the boating traffic. This home has too many features to list and will not disappoint any buyer.
Location
State DE
County Sussex
Area Lewes Rehoboth Hundred (31009)
Zoning TN
Rooms
Other Rooms Primary Bedroom, Bedroom 2, Bedroom 3, Bedroom 4, Bathroom 2, Bathroom 3, Primary Bathroom
Basement Unfinished, Sump Pump, Poured Concrete, Interior Access
Interior
Interior Features Additional Stairway, Attic, Breakfast Area, Built-Ins, Butlers Pantry, Combination Kitchen/Dining, Combination Kitchen/Living, Crown Moldings, Curved Staircase, Dining Area, Double/Dual Staircase, Exposed Beams, Formal/Separate Dining Room, Kitchen - Eat-In, Kitchen - Gourmet, Kitchen - Island, Pantry, Primary Bath(s), Recessed Lighting, Upgraded Countertops, Walk-in Closet(s), Window Treatments, Wine Storage, Wood Floors
Hot Water Tankless
Heating Forced Air
Cooling Central A/C, Zoned
Flooring Hardwood, Marble, Slate, Heated
Fireplaces Number 4
Fireplaces Type Brick, Wood, Gas/Propane
Equipment Built-In Microwave, Commercial Range, Cooktop - Down Draft, Dishwasher, Disposal, Dryer, Microwave, Oven - Double, Oven/Range - Gas, Refrigerator, Six Burner Stove, Washer, Water Heater
Furnishings No
Fireplace Y
Window Features Energy Efficient,Insulated,Screens
Appliance Built-In Microwave, Commercial Range, Cooktop - Down Draft, Dishwasher, Disposal, Dryer, Microwave, Oven - Double, Oven/Range - Gas, Refrigerator, Six Burner Stove, Washer, Water Heater
Heat Source Geo-thermal
Laundry Dryer In Unit, Washer In Unit, Upper Floor, Main Floor
Exterior
Exterior Feature Porch(es), Wrap Around, Breezeway, Patio(s), Screened
Parking Features Additional Storage Area, Garage - Side Entry, Garage Door Opener, Inside Access, Oversized
Garage Spaces 16.0
Fence Rear, Partially, Wrought Iron
Utilities Available Cable TV, Phone, Propane
Amenities Available None
Waterfront Description Private Dock Site,Rip-Rap
Water Access Y
View Canal
Roof Type Architectural Shingle
Accessibility None
Porch Porch(es), Wrap Around, Breezeway, Patio(s), Screened
Road Frontage City/County
Attached Garage 3
Total Parking Spaces 16
Garage Y
Building
Lot Description Bulkheaded, Front Yard, Landscaping, Rear Yard, Road Frontage
Story 2
Foundation Concrete Perimeter
Sewer Public Sewer
Water Public
Architectural Style Colonial
Level or Stories 2
Additional Building Above Grade, Below Grade
Structure Type Beamed Ceilings,9'+ Ceilings,Dry Wall,Vaulted Ceilings
New Construction N
Schools
Elementary Schools Lewes
Middle Schools Beacon
High Schools Cape Henlopen
School District Cape Henlopen
Others
Pets Allowed Y
HOA Fee Include None
Senior Community No
Tax ID 335-08.08-111.00
Ownership Fee Simple
SqFt Source Estimated
Security Features Smoke Detector
Acceptable Financing Cash, Conventional
Horse Property N
Listing Terms Cash, Conventional
Financing Cash,Conventional
Special Listing Condition Standard
Pets Allowed No Pet Restrictions
Read Less Info
Want to know what your home might be worth? Contact us for a FREE valuation!

Our team is ready to help you sell your home for the highest possible price ASAP

Bought with Lee Ann Wilkinson • Berkshire Hathaway HomeServices PenFed Realty
"My job is to find and attract mastery-based agents to the office, protect the culture, and make sure everyone is happy! "






