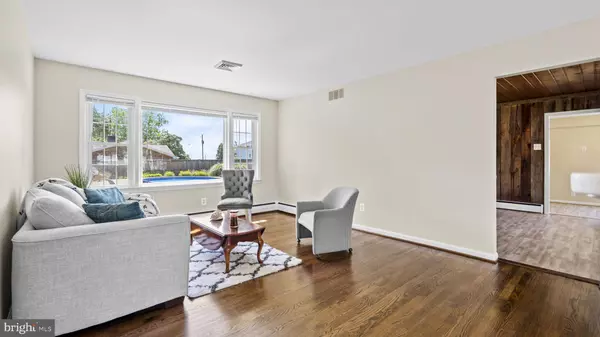$613,250
$575,000
6.7%For more information regarding the value of a property, please contact us for a free consultation.
3 Beds
2 Baths
1,650 SqFt
SOLD DATE : 06/20/2024
Key Details
Sold Price $613,250
Property Type Single Family Home
Sub Type Detached
Listing Status Sold
Purchase Type For Sale
Square Footage 1,650 sqft
Price per Sqft $371
Subdivision Featherstone Shores
MLS Listing ID VAPW2070938
Sold Date 06/20/24
Style Ranch/Rambler
Bedrooms 3
Full Baths 2
HOA Y/N N
Abv Grd Liv Area 1,650
Originating Board BRIGHT
Year Built 1960
Annual Tax Amount $4,325
Tax Year 2022
Lot Size 0.575 Acres
Acres 0.57
Property Description
RARE opportunity in Featherstone Shores with no HOA! Newly renovated 3 bed, 2 full bath rambler on over half of an acre, with NEW stainless steel appliances, fresh paint, refinished hardwoods, and all new plumbing! WATERVIEWS from about every room in the back of the house and backyard! Pool recently serviced and ready to enjoy! Watch the Bald Eagles and Osprey soar overhead. A bonus shed with electric supply!! Just steps to the Occoquan Bay and Potomac River with private community access to Featherstone Civic Association Community Beach. Store your boat next door at Tyme N Tyde Boatel. Saunter down to Veterans Park with pickle ball and tennis courts, soccer & baseball fields, community center, public outdoor pool & garden plots. Also nearby is the Neabsco Boadwalk and Occoquan Bay Nat'l Wildlife Refuge. Walking & biking paths galore! Minutes to Route 1 & I-95. A commuter's dream with your choice of Rippon or Woodbridge VRE, the soon to be completed Stonebridge commuter garage with HOT lane access and various commuter lots. Nearby, Stonebridge Shopping Center w/ Wegman's and Potomac Mills Mall! UPDATES: Appliances, kitchen granite, all updated bathrooms, fresh paint, refinished floors, new plumbing (2024) Roof, Siding, Hot Water Heater (2019), Fireplace Cap (2018) AC 2014. This is a 10+!
Location
State VA
County Prince William
Zoning R4
Direction West
Rooms
Main Level Bedrooms 3
Interior
Interior Features Attic, Ceiling Fan(s), Combination Kitchen/Dining, Dining Area, Entry Level Bedroom, Family Room Off Kitchen, Floor Plan - Traditional, Kitchen - Eat-In, Primary Bath(s), Tub Shower, Upgraded Countertops, Wood Floors
Hot Water Oil
Heating Baseboard - Hot Water
Cooling Central A/C, Ceiling Fan(s)
Flooring Hardwood, Luxury Vinyl Plank, Tile/Brick
Fireplaces Number 1
Fireplaces Type Screen, Wood
Equipment Built-In Microwave, Dishwasher, Dryer, Washer, Oven/Range - Electric, Refrigerator, Stainless Steel Appliances, Water Heater
Furnishings No
Fireplace Y
Window Features Vinyl Clad
Appliance Built-In Microwave, Dishwasher, Dryer, Washer, Oven/Range - Electric, Refrigerator, Stainless Steel Appliances, Water Heater
Heat Source Oil, Electric
Laundry Has Laundry
Exterior
Exterior Feature Patio(s)
Fence Fully, Wood
Pool In Ground
Utilities Available Cable TV Available, Electric Available, Water Available, Other
Water Access Y
Water Access Desc Boat - Powered,Canoe/Kayak,Fishing Allowed,Personal Watercraft (PWC),Private Access,Public Access,Swimming Allowed,Waterski/Wakeboard
View Bay, River, Water
Roof Type Architectural Shingle
Accessibility Level Entry - Main
Porch Patio(s)
Garage N
Building
Lot Description Level
Story 1
Foundation Crawl Space
Sewer Gravity Sept Fld, Septic = # of BR
Water Public
Architectural Style Ranch/Rambler
Level or Stories 1
Additional Building Above Grade, Below Grade
Structure Type Dry Wall,Wood Ceilings,Paneled Walls
New Construction N
Schools
School District Prince William County Public Schools
Others
Pets Allowed Y
Senior Community No
Tax ID 8491-06-0541
Ownership Fee Simple
SqFt Source Assessor
Acceptable Financing Cash, Conventional, FHA, VA, VHDA
Horse Property N
Listing Terms Cash, Conventional, FHA, VA, VHDA
Financing Cash,Conventional,FHA,VA,VHDA
Special Listing Condition Standard
Pets Allowed Number Limit
Read Less Info
Want to know what your home might be worth? Contact us for a FREE valuation!

Our team is ready to help you sell your home for the highest possible price ASAP

Bought with Amelia Robinette • NoVa House and Home
"My job is to find and attract mastery-based agents to the office, protect the culture, and make sure everyone is happy! "






