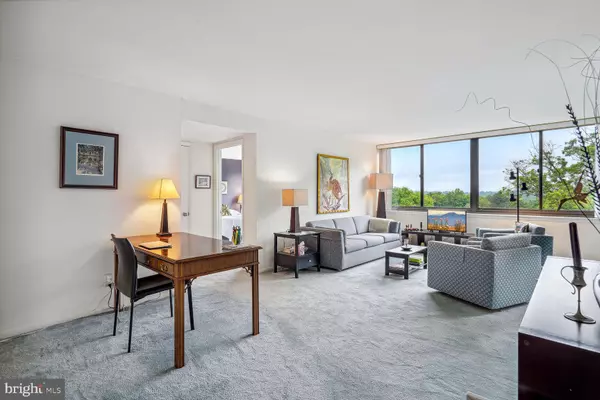$198,000
$199,900
1.0%For more information regarding the value of a property, please contact us for a free consultation.
1 Bed
1 Bath
844 SqFt
SOLD DATE : 06/02/2024
Key Details
Sold Price $198,000
Property Type Condo
Sub Type Condo/Co-op
Listing Status Sold
Purchase Type For Sale
Square Footage 844 sqft
Price per Sqft $234
Subdivision The Madison
MLS Listing ID VAFA2002274
Sold Date 06/02/24
Style Contemporary
Bedrooms 1
Full Baths 1
Condo Fees $1,069/mo
HOA Y/N N
Abv Grd Liv Area 844
Originating Board BRIGHT
Year Built 1964
Annual Tax Amount $2,484
Tax Year 2022
Property Description
TOP FLOOR, LIGHT FILLED HOME WITH SWEEPING TREE TOP VIEWS ON BACK/QUIET SIDE OF THE BUILDING! Open floor plan with spacious living areas! Updated double pane windows * Kitchen features granite counters with glass tile backsplash, stainless steel appliances, and painted cabinets with undermount lighting * Dining area off kitchen with ceiling fan that flows into the large living room * Home office area with storage closets * Generous bedroom with walk-in closet * Full bath offers ceramic tile floor and tub with ceramic tile surround * Lower level secure storage closet * Laundry on the 6th floor * Roof top party and meeting room with fireplace, bar, kitchen area, and 360 degree views * Plenty of unassigned permitted parking * Just a few blocks to the East Falls Church Metro with the Orange and Silver Line - easy access to D.C. or out to Tyson's, Reston, and Dulles Airport * One block to the Eden Center * Short walk or bike ride to the W&OD Trail and other area trails * Enjoy all that Falls Church City has to offer such as Saturday morning Farmer's Market, Community Center, top rated schools, fantastic restaurants, convenient location, plus more!
Location
State VA
County Falls Church City
Zoning R-M
Rooms
Other Rooms Living Room, Dining Room, Kitchen, Bedroom 1
Main Level Bedrooms 1
Interior
Interior Features Dining Area, Floor Plan - Traditional, Carpet, Ceiling Fan(s), Floor Plan - Open, Walk-in Closet(s), Window Treatments
Hot Water Natural Gas
Heating Central, Hot Water, Summer/Winter Changeover
Cooling Central A/C
Flooring Carpet
Equipment Dishwasher, Microwave, Oven/Range - Gas, Refrigerator
Fireplace N
Window Features Double Pane,Sliding
Appliance Dishwasher, Microwave, Oven/Range - Gas, Refrigerator
Heat Source Natural Gas
Exterior
Amenities Available Elevator, Extra Storage, Party Room
Water Access N
Accessibility Elevator
Garage N
Building
Story 1
Unit Features Mid-Rise 5 - 8 Floors
Sewer Public Sewer
Water Public
Architectural Style Contemporary
Level or Stories 1
Additional Building Above Grade
New Construction N
Schools
Elementary Schools Oak Street
Middle Schools Mary Ellen Henderson
High Schools Meridian
School District Falls Church City Public Schools
Others
Pets Allowed Y
HOA Fee Include Air Conditioning,Common Area Maintenance,Electricity,Ext Bldg Maint,Gas,Heat,Management,Insurance,Parking Fee,Reserve Funds,Sewer,Snow Removal,Trash,Water
Senior Community No
Tax ID 53-218-140
Ownership Condominium
Security Features Intercom,Main Entrance Lock
Acceptable Financing Cash, Conventional, FHA, VA
Listing Terms Cash, Conventional, FHA, VA
Financing Cash,Conventional,FHA,VA
Special Listing Condition Standard
Pets Allowed Number Limit, Size/Weight Restriction
Read Less Info
Want to know what your home might be worth? Contact us for a FREE valuation!

Our team is ready to help you sell your home for the highest possible price ASAP

Bought with Wendy A Gadson • Long & Foster Real Estate, Inc.
"My job is to find and attract mastery-based agents to the office, protect the culture, and make sure everyone is happy! "






