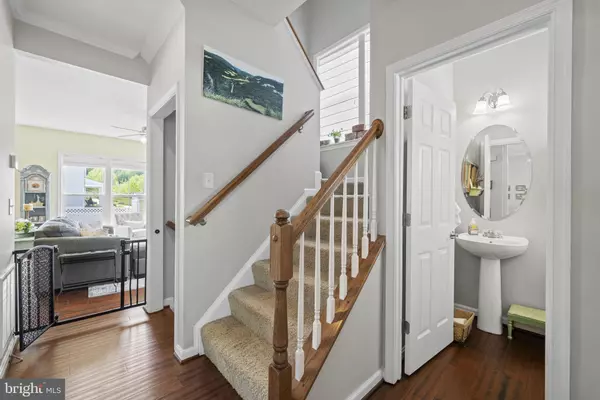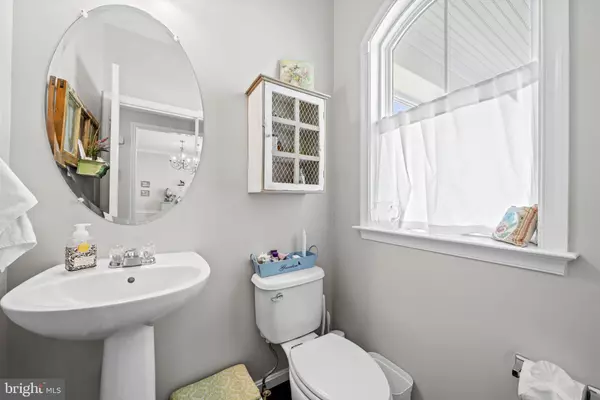$365,000
$365,000
For more information regarding the value of a property, please contact us for a free consultation.
3 Beds
4 Baths
2,038 SqFt
SOLD DATE : 06/13/2024
Key Details
Sold Price $365,000
Property Type Single Family Home
Sub Type Detached
Listing Status Sold
Purchase Type For Sale
Square Footage 2,038 sqft
Price per Sqft $179
Subdivision Ladysmith Village
MLS Listing ID VACV2005834
Sold Date 06/13/24
Style Traditional
Bedrooms 3
Full Baths 3
Half Baths 1
HOA Fees $147/mo
HOA Y/N Y
Abv Grd Liv Area 1,496
Originating Board BRIGHT
Year Built 2013
Annual Tax Amount $1,782
Tax Year 2023
Lot Size 4,201 Sqft
Acres 0.1
Property Description
**Professional Photos Coming 5/4/24** Welcome to 17218 Library Blvd, a beautifully appointed 3-bedroom, 3.5-bathroom single-family residence featuring over 2,000 finished square feet of living space, located in the prestigious Ladysmith Village community. Upon arrival, you'll be greeted by a charming full porch, offering an inviting space for morning coffee enjoyment. Step inside to discover the formal living room, featuring sun-soaked windows for ample natural light. The adjacent kitchen, opening into the cozy family room and eat-in area, provides a seamless flow for both daily living and entertaining. Upstairs, the primary suite awaits, boasting a spacious walk-in closet and a luxurious spa-like ensuite bathroom with a soaking tub and walk-in shower. Two additional well-appointed bedrooms, along with a full bathroom and a convenient upstairs laundry area, complete the second floor. Descend to the basement to find additional living space, including a full bathroom, a generously sized rec room, which could also serve as a fourth bedroom for the future buyers, as well as rough-ins for a future wet bar! Outside, a gorgeous backyard complete with pergola, landscaping, a detached storage shed, and a 6 foot vinyl privacy fence! This house has everything to offer!! Don't delay – schedule your private showing today, as this gorgeous home won't last long!
Location
State VA
County Caroline
Zoning PMUD
Rooms
Basement Fully Finished
Interior
Interior Features Attic, Carpet, Family Room Off Kitchen, Floor Plan - Traditional, Kitchen - Eat-In, Kitchen - Island, Primary Bath(s), Soaking Tub, Walk-in Closet(s), Wood Floors
Hot Water Electric
Heating Heat Pump(s), Zoned
Cooling Central A/C, Heat Pump(s), Zoned
Equipment Built-In Microwave, Cooktop, Dishwasher, Disposal, Dryer, Exhaust Fan, Microwave, Oven/Range - Electric, Refrigerator, Washer, Water Heater
Fireplace N
Appliance Built-In Microwave, Cooktop, Dishwasher, Disposal, Dryer, Exhaust Fan, Microwave, Oven/Range - Electric, Refrigerator, Washer, Water Heater
Heat Source Electric
Laundry Has Laundry, Upper Floor
Exterior
Amenities Available Community Center, Dining Rooms, Exercise Room, Jog/Walk Path, Library, Meeting Room, Party Room, Pool - Outdoor, Tot Lots/Playground
Water Access N
Roof Type Composite
Accessibility None
Garage N
Building
Story 2
Foundation Permanent
Sewer Public Sewer
Water Public
Architectural Style Traditional
Level or Stories 2
Additional Building Above Grade, Below Grade
New Construction N
Schools
Elementary Schools Lewis And Clark
Middle Schools Caroline
High Schools Caroline
School District Caroline County Public Schools
Others
HOA Fee Include Common Area Maintenance,Insurance,Management,Pool(s),Snow Removal,Trash
Senior Community No
Tax ID 52E1-3-240
Ownership Fee Simple
SqFt Source Assessor
Special Listing Condition Standard
Read Less Info
Want to know what your home might be worth? Contact us for a FREE valuation!

Our team is ready to help you sell your home for the highest possible price ASAP

Bought with Keria Dix • At Your Service Realty
"My job is to find and attract mastery-based agents to the office, protect the culture, and make sure everyone is happy! "






