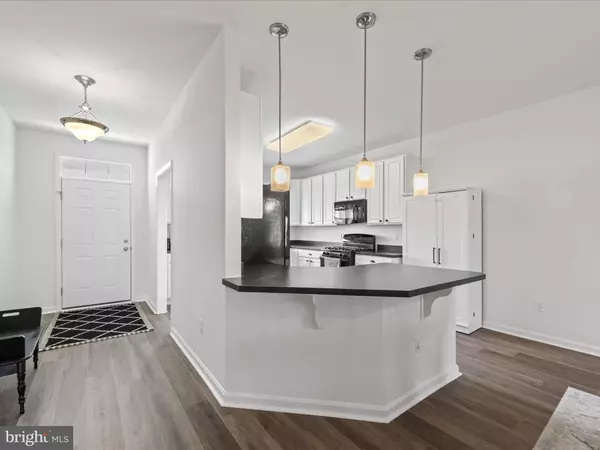$435,000
$425,000
2.4%For more information regarding the value of a property, please contact us for a free consultation.
3 Beds
2 Baths
2,270 SqFt
SOLD DATE : 06/14/2024
Key Details
Sold Price $435,000
Property Type Single Family Home
Sub Type Detached
Listing Status Sold
Purchase Type For Sale
Square Footage 2,270 sqft
Price per Sqft $191
Subdivision Heron Bay
MLS Listing ID DESU2060008
Sold Date 06/14/24
Style Raised Ranch/Rambler,Ranch/Rambler
Bedrooms 3
Full Baths 2
HOA Fees $31
HOA Y/N Y
Abv Grd Liv Area 2,270
Originating Board BRIGHT
Year Built 2015
Annual Tax Amount $1,298
Tax Year 2023
Lot Size 0.510 Acres
Acres 0.51
Lot Dimensions 100.00 x 235.00
Property Description
Delightful 2,000+ sq ft rancher in Heron Bay awaits new owners! Heron Bay is a resort style community offering a Clubhouse,Fitness Center, Tennis Court, Resort style pool with sundeck and Playground.
This home is situated on a cul-de-sac and its open floor plan home boasts a ton of natural light and plenty of room to entertain. It features a large kitchen, separate dining room, living room, screened in porch, laundry, primary bedroom with ensuite and walk in closet, 2nd bedroom, hall bath and a 3rd bedroom. This home has new flooring and fresh paint! It also sports a two car garage. Conventionally located near everything Lewes has to offer - shopping, restaurants, schools, libraries, Rt 1 and Rt 113.
Location
State DE
County Sussex
Area Indian River Hundred (31008)
Zoning AR-1
Rooms
Main Level Bedrooms 3
Interior
Interior Features Floor Plan - Open, Kitchen - Gourmet, Walk-in Closet(s), Primary Bath(s)
Hot Water Electric
Cooling Central A/C
Equipment Stainless Steel Appliances
Furnishings No
Fireplace N
Appliance Stainless Steel Appliances
Heat Source Propane - Metered
Laundry Main Floor
Exterior
Parking Features Garage - Front Entry
Garage Spaces 6.0
Utilities Available Propane - Community
Amenities Available Club House, Pool - Outdoor
Water Access N
Accessibility None
Attached Garage 2
Total Parking Spaces 6
Garage Y
Building
Story 1
Foundation Crawl Space
Sewer Public Sewer
Water Public
Architectural Style Raised Ranch/Rambler, Ranch/Rambler
Level or Stories 1
Additional Building Above Grade, Below Grade
New Construction N
Schools
School District Cape Henlopen
Others
HOA Fee Include Common Area Maintenance,Pool(s),Road Maintenance,Snow Removal
Senior Community No
Tax ID 234-05.00-507.00
Ownership Fee Simple
SqFt Source Assessor
Special Listing Condition Standard
Read Less Info
Want to know what your home might be worth? Contact us for a FREE valuation!

Our team is ready to help you sell your home for the highest possible price ASAP

Bought with Lee Ann Wilkinson • Berkshire Hathaway HomeServices PenFed Realty
"My job is to find and attract mastery-based agents to the office, protect the culture, and make sure everyone is happy! "






