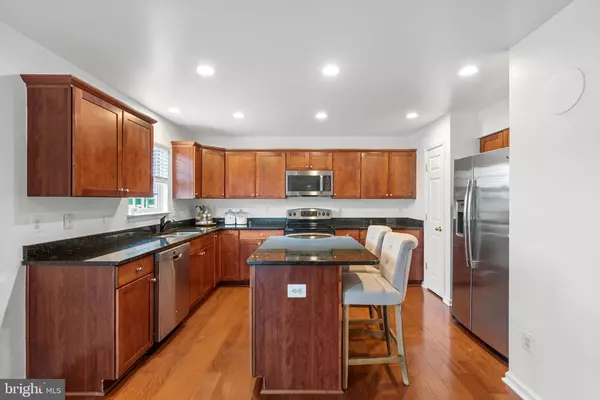$302,900
$299,900
1.0%For more information regarding the value of a property, please contact us for a free consultation.
3 Beds
4 Baths
2,040 SqFt
SOLD DATE : 06/12/2024
Key Details
Sold Price $302,900
Property Type Townhouse
Sub Type Interior Row/Townhouse
Listing Status Sold
Purchase Type For Sale
Square Footage 2,040 sqft
Price per Sqft $148
Subdivision Hupps Hill
MLS Listing ID VASH2008550
Sold Date 06/12/24
Style Colonial
Bedrooms 3
Full Baths 3
Half Baths 1
HOA Fees $60/qua
HOA Y/N Y
Abv Grd Liv Area 1,360
Originating Board BRIGHT
Year Built 2004
Annual Tax Amount $1,498
Tax Year 2022
Lot Size 2,701 Sqft
Acres 0.06
Property Description
This well-maintained 3-level townhome in Strasburg is a must-see before it's snapped up. Offering picturesque mountain views, a walkout basement, and a fenced backyard, it provides both comfort and functionality. The spacious kitchen with a large island and granite countertops is a chef's dream, perfect for preparing meals and gathering with loved ones. The large family room is ideal for entertaining guests, providing ample space for socializing and relaxation. Downstairs, the basement features a versatile rec room and a full bath, adding valuable living space and convenience. With the roof replaced in 2020 and luxury vinyl plank flooring installed throughout the upstairs, the home boasts both durability and modern style. Conveniently located near Interstate 81 and downtown Strasburg, this property offers easy access for commuters while also providing proximity to local amenities. Don't miss out on the opportunity to make this inviting townhome your own and enjoy its desirable features and commuter-friendly location. Schedule a viewing today!
Location
State VA
County Shenandoah
Zoning RESIDENTIAL
Rooms
Other Rooms Primary Bedroom, Bedroom 2, Bedroom 3, Kitchen, Family Room, Laundry, Recreation Room, Bathroom 2, Bathroom 3, Primary Bathroom
Basement Fully Finished, Poured Concrete, Walkout Level
Interior
Interior Features Ceiling Fan(s), Dining Area, Kitchen - Eat-In, Kitchen - Island, Pantry, Walk-in Closet(s), Window Treatments
Hot Water Natural Gas
Heating Central
Cooling Central A/C
Equipment Built-In Microwave, Dishwasher, Dryer, Washer, Water Heater, Oven/Range - Electric, Refrigerator
Fireplace N
Appliance Built-In Microwave, Dishwasher, Dryer, Washer, Water Heater, Oven/Range - Electric, Refrigerator
Heat Source Natural Gas
Laundry Lower Floor
Exterior
Exterior Feature Deck(s)
Garage Spaces 2.0
Parking On Site 2
Fence Rear
Water Access N
View Mountain
Roof Type Architectural Shingle
Accessibility None
Porch Deck(s)
Total Parking Spaces 2
Garage N
Building
Story 3
Foundation Concrete Perimeter
Sewer Public Sewer
Water Public
Architectural Style Colonial
Level or Stories 3
Additional Building Above Grade, Below Grade
New Construction N
Schools
Elementary Schools Sandy Hook
Middle Schools Signal Knob
High Schools Strasburg
School District Shenandoah County Public Schools
Others
Senior Community No
Tax ID 025A205 025
Ownership Fee Simple
SqFt Source Assessor
Special Listing Condition Standard
Read Less Info
Want to know what your home might be worth? Contact us for a FREE valuation!

Our team is ready to help you sell your home for the highest possible price ASAP

Bought with Leah R Clowser • RE/MAX Roots
"My job is to find and attract mastery-based agents to the office, protect the culture, and make sure everyone is happy! "






