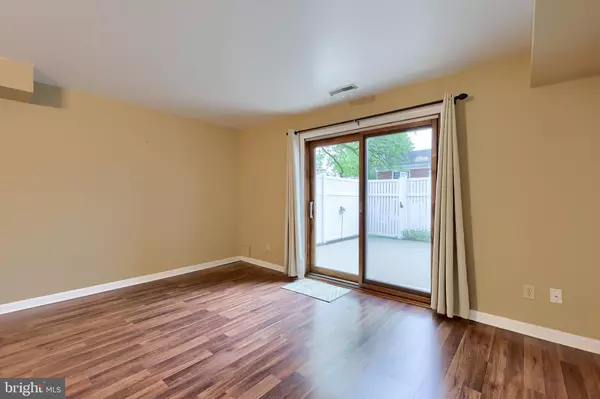$137,500
$137,500
For more information regarding the value of a property, please contact us for a free consultation.
2 Beds
2 Baths
1,024 SqFt
SOLD DATE : 05/31/2024
Key Details
Sold Price $137,500
Property Type Condo
Sub Type Condo/Co-op
Listing Status Sold
Purchase Type For Sale
Square Footage 1,024 sqft
Price per Sqft $134
Subdivision Colony Park
MLS Listing ID PAYK2059762
Sold Date 05/31/24
Style Colonial
Bedrooms 2
Full Baths 1
Half Baths 1
Condo Fees $190/mo
HOA Y/N N
Abv Grd Liv Area 1,024
Originating Board BRIGHT
Year Built 1972
Annual Tax Amount $3,093
Tax Year 2022
Property Description
Meticulously cared for condo that is move in ready and features a ton of upgrades! Some upgrades include all new flooring, appliances, HVAC system, windows, main floor half bath, and much more! Featuring an outdoor patio area with privacy fencing. Maintenance free living with community amenities such as a swimming pool, club house, and playground. The interior offers a bright and open layout. The living room/dining room is located directly off of the kitchen. The chef in the family will love the custom Weir kitchen with newer appliances. A powder room can also be located on the main level for convenience. The upper level features two spacious bedrooms and an upgraded full bath with a walk-in shower that has seating. The attic has been upgraded with new flooring for extra storage space. Homeowner receives a designated parking space. There is also additional overflow parking. Great location - easy commute to Route 30 and I83 and close to local amenities.
Location
State PA
County York
Area York City (15201)
Zoning RS
Rooms
Other Rooms Living Room, Bedroom 2, Kitchen, Bedroom 1, Bathroom 1, Half Bath
Interior
Interior Features Attic, Ceiling Fan(s)
Hot Water Electric
Heating Forced Air
Cooling Central A/C
Flooring Ceramic Tile, Laminate Plank, Luxury Vinyl Tile
Equipment Built-In Microwave, Oven/Range - Electric, Refrigerator
Fireplace N
Appliance Built-In Microwave, Oven/Range - Electric, Refrigerator
Heat Source Electric
Laundry Main Floor
Exterior
Exterior Feature Patio(s), Porch(es)
Garage Spaces 2.0
Amenities Available Pool - Outdoor
Water Access N
Roof Type Asphalt,Shingle
Accessibility Other
Porch Patio(s), Porch(es)
Total Parking Spaces 2
Garage N
Building
Story 2
Foundation Slab
Sewer Public Sewer
Water Public
Architectural Style Colonial
Level or Stories 2
Additional Building Above Grade, Below Grade
Structure Type Dry Wall
New Construction N
Schools
School District York City
Others
Pets Allowed Y
Senior Community No
Tax ID 14-626-16-0018-00-C0257
Ownership Fee Simple
SqFt Source Assessor
Acceptable Financing Cash, Conventional
Listing Terms Cash, Conventional
Financing Cash,Conventional
Special Listing Condition Standard
Pets Allowed Breed Restrictions, Number Limit, Cats OK, Dogs OK
Read Less Info
Want to know what your home might be worth? Contact us for a FREE valuation!

Our team is ready to help you sell your home for the highest possible price ASAP

Bought with Candice E Nelson • RE/MAX Patriots
"My job is to find and attract mastery-based agents to the office, protect the culture, and make sure everyone is happy! "






