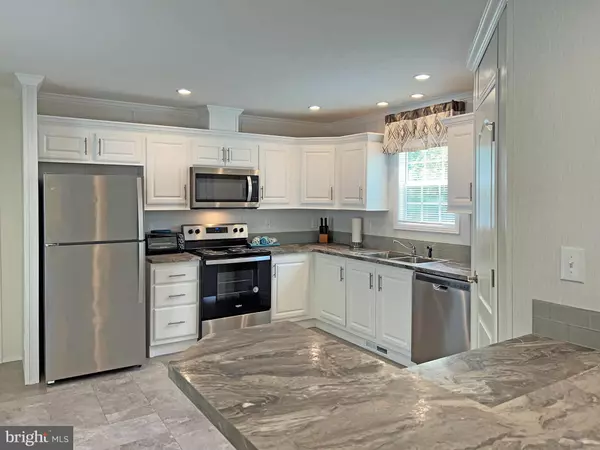$128,000
$129,900
1.5%For more information regarding the value of a property, please contact us for a free consultation.
3 Beds
2 Baths
1,120 SqFt
SOLD DATE : 06/07/2024
Key Details
Sold Price $128,000
Property Type Manufactured Home
Sub Type Manufactured
Listing Status Sold
Purchase Type For Sale
Square Footage 1,120 sqft
Price per Sqft $114
Subdivision Sweet Briar Mhp
MLS Listing ID DESU2061362
Sold Date 06/07/24
Style Other
Bedrooms 3
Full Baths 2
HOA Y/N N
Abv Grd Liv Area 1,120
Originating Board BRIGHT
Land Lease Amount 722.0
Land Lease Frequency Monthly
Year Built 2022
Annual Tax Amount $355
Tax Year 2023
Lot Size 4,356 Sqft
Acres 0.1
Property Description
Just right as a vacation home or quite nice for year-round living! Property is around the corner from the community boat ramp & fishing pier, and just down the street from the community pool. And you'll be less than 7.5 miles from your front door to the Lewes public beach. The famous Hopkins Farm Creamery is nearby, too, when you crave some homemade ice cream. This 2022 Skyline Champion-model home is 16'x70' for 1,120 sq. ft. of living space, so it is as large as some doublewide homes! The home has great ceiling heights, which are accented with crown moulding. The large kitchen has a breakfast bar and space for a dinette set. Whirlpool stainless steel appliance package include a fridge, electric range, built-in microwave, and dishwasher. Hi-def laminate countertops and glass tile backsplash accents in the kitchen and baths. The main bedroom has a walk-in closet & its own private bath. That bath has a large stall shower. Split bedroom plan has the other two nicely-sized bedrooms on the opposite side of the house. The second full bath has a tub/shower. The laundry room is off of the kitchen & has a full-size washer & dryer. Furnished as seen. Recessed lights. Ceiling fans. Homeowners may add decks, porches and a shed. Annually-renewable leasehold interest with Lot Rent of $721.67/mt. The annual renewal on December 1 with any increase capped as per 25 DE C. Sec 7050-7052. Lot rent includes seasonal lawn mowing, pool, club house, and trash/recycle service. Homeowner pays electric, water, and sewer. Equity LifeStyle Properties, Inc., the community owner, requires an Application from the Buyer, with acceptance based on the following criteria: 1.)income verification, 2.)credit bureau score, plus evaluation of debt-to-income ratio, and 3.)criminal background check. (Note: Family & friends may always visit, but rentals and subletting are NOT permitted.) Financing may be available to qualified borrowers from only a few Lenders who specialize in installment/chattel loans for manufactured homes on leased land. Closing costs will include the full 3.75% DMV Doc Fee & a Settlement Agent fee.
Location
State DE
County Sussex
Area Broadkill Hundred (31003)
Zoning TP
Rooms
Main Level Bedrooms 3
Interior
Interior Features Crown Moldings, Carpet, Ceiling Fan(s), Floor Plan - Traditional, Kitchen - Eat-In, Pantry, Primary Bath(s), Recessed Lighting, Stall Shower, Tub Shower, Walk-in Closet(s), Window Treatments
Hot Water Electric
Heating Forced Air
Cooling Ceiling Fan(s), Central A/C
Flooring Carpet, Vinyl
Equipment Built-In Microwave, Dishwasher, Dryer - Electric, Oven/Range - Electric, Refrigerator, Stainless Steel Appliances, Washer, Water Heater
Furnishings Yes
Fireplace N
Window Features Insulated
Appliance Built-In Microwave, Dishwasher, Dryer - Electric, Oven/Range - Electric, Refrigerator, Stainless Steel Appliances, Washer, Water Heater
Heat Source Electric
Laundry Dryer In Unit, Has Laundry, Main Floor, Washer In Unit
Exterior
Garage Spaces 2.0
Water Access N
Roof Type Architectural Shingle
Street Surface Black Top
Accessibility 2+ Access Exits
Road Frontage Private
Total Parking Spaces 2
Garage N
Building
Lot Description Cleared
Story 1
Foundation Crawl Space, Pillar/Post/Pier
Sewer Public Sewer
Water Public
Architectural Style Other
Level or Stories 1
Additional Building Above Grade, Below Grade
Structure Type Dry Wall,Paneled Walls
New Construction N
Schools
School District Cape Henlopen
Others
Pets Allowed Y
Senior Community No
Tax ID 235-27.00-41.00-56370
Ownership Land Lease
SqFt Source Estimated
Security Features Exterior Cameras,Monitored,Surveillance Sys
Acceptable Financing Cash, Other
Horse Property N
Listing Terms Cash, Other
Financing Cash,Other
Special Listing Condition Standard
Pets Allowed Cats OK, Dogs OK, Number Limit
Read Less Info
Want to know what your home might be worth? Contact us for a FREE valuation!

Our team is ready to help you sell your home for the highest possible price ASAP

Bought with Michael David Steinberg • Patterson-Schwartz-Rehoboth
"My job is to find and attract mastery-based agents to the office, protect the culture, and make sure everyone is happy! "






