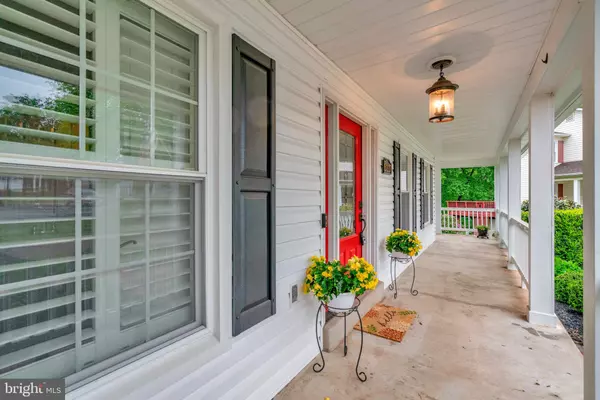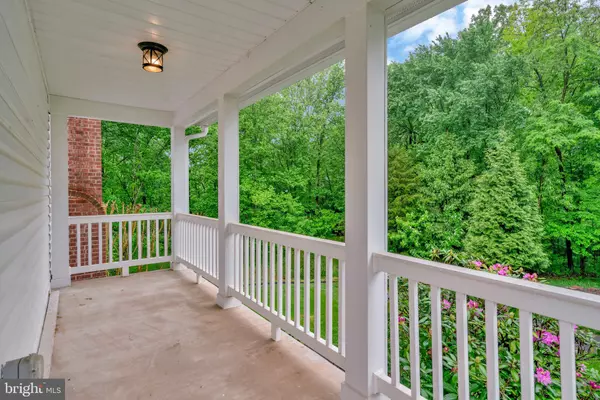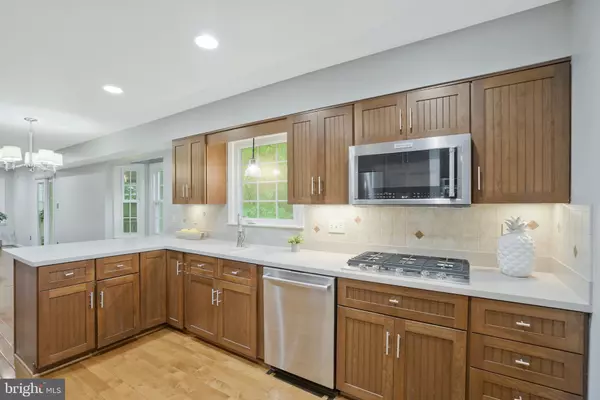$1,100,000
$975,000
12.8%For more information regarding the value of a property, please contact us for a free consultation.
5 Beds
4 Baths
3,581 SqFt
SOLD DATE : 06/03/2024
Key Details
Sold Price $1,100,000
Property Type Single Family Home
Sub Type Detached
Listing Status Sold
Purchase Type For Sale
Square Footage 3,581 sqft
Price per Sqft $307
Subdivision Franklin Glen
MLS Listing ID VAFX2172846
Sold Date 06/03/24
Style Colonial
Bedrooms 5
Full Baths 3
Half Baths 1
HOA Fees $83/qua
HOA Y/N Y
Abv Grd Liv Area 2,838
Originating Board BRIGHT
Year Built 1987
Annual Tax Amount $10,002
Tax Year 2023
Lot Size 0.286 Acres
Acres 0.29
Property Description
Welcome to Franklin Glen community living! This rarely available large model - the Expanded Rosewood - is renovated, meticulously maintained and beautiful ! Five bedrooms, 3 full baths, 1 half bath, fully finished basement (with full bathroom and bedroom #5) with proper egress, open concept kitchen-great room with stainless steep appliances, double ovens, gas cooktop, lovely solid cherry cabinets (with all the extra features & storage galore), vaulted screen porch & 2 decks (Trek flooring), patio, wrap around front porch, real hardwood floors & stairs on main level, skylights, 2 car garage, center of the cul de sac with backyard view of trees and stream, professional landscaping, a giant primary suite with the biggest walk in closet ever & large stone ensuite bath. The 3 other bedrooms upstairs (one usually used as an office), 2 handsome brick fireplaces, formal living and dining rooms, undermount lighting, moldings/trim, pretty light fixtures,.... it goes ON and ON ! Refer to Special Features doc posted for age of all systems and updates (things you can't readily see like upgraded extra thick insulation, copper plumbing, fact that all windows replaced, converted fireplaces to gas, all baths & kitchen renovated, etc. These owners LOVE this property and did not skimp anywhere. Owners rave about the community & HOA and all that it offers - pool, tennis, pickle ball, basketball, jog/walk paths swim team, summer events, etc.
Easy access for commuters, right off Fairfax County Parkway. Close to shopping & restaurants in Fairfax, Reston, Herndon, & Tysons. Home is currently under lease and Tenant is moving out June 1st. We have permission to make the property available for showing appointments starting May 9 Thursday through May 12 Sunday. Sellers will review offers as they are received. An offer deadline of May 13 Monday 4 pm is defined and if we have to modify this plan, we will update quickly! Thank you for your interest and patience as we are being respectful of the Nice Tenant.
Location
State VA
County Fairfax
Zoning 130
Rooms
Basement Fully Finished, Connecting Stairway, Rear Entrance, Improved, Daylight, Full, Windows
Interior
Interior Features Chair Railings, Combination Dining/Living, Crown Moldings, Family Room Off Kitchen, Kitchen - Gourmet, Recessed Lighting, Skylight(s), Soaking Tub, Stain/Lead Glass, Stall Shower, Tub Shower, Upgraded Countertops, Wainscotting, Walk-in Closet(s), Window Treatments, Wood Floors, Combination Kitchen/Living, Ceiling Fan(s)
Hot Water 60+ Gallon Tank, Natural Gas
Heating Heat Pump(s)
Cooling Central A/C
Flooring Engineered Wood, Ceramic Tile, Hardwood, Luxury Vinyl Plank
Fireplaces Number 2
Fireplaces Type Brick, Fireplace - Glass Doors, Gas/Propane, Mantel(s), Screen
Equipment Built-In Microwave, Cooktop, Dishwasher, Disposal, Dryer, Exhaust Fan, Oven - Double, Oven - Wall, Range Hood, Refrigerator, Stainless Steel Appliances, Washer, Water Heater
Fireplace Y
Window Features Energy Efficient,Skylights
Appliance Built-In Microwave, Cooktop, Dishwasher, Disposal, Dryer, Exhaust Fan, Oven - Double, Oven - Wall, Range Hood, Refrigerator, Stainless Steel Appliances, Washer, Water Heater
Heat Source Natural Gas
Laundry Has Laundry, Washer In Unit, Dryer In Unit
Exterior
Exterior Feature Deck(s), Enclosed, Patio(s), Porch(es), Wrap Around
Parking Features Garage Door Opener, Garage - Front Entry
Garage Spaces 2.0
Utilities Available Electric Available, Natural Gas Available, Water Available, Sewer Available
Water Access N
Street Surface Black Top
Accessibility None
Porch Deck(s), Enclosed, Patio(s), Porch(es), Wrap Around
Road Frontage City/County
Attached Garage 2
Total Parking Spaces 2
Garage Y
Building
Story 2
Foundation Permanent, Concrete Perimeter
Sewer Public Sewer
Water Public
Architectural Style Colonial
Level or Stories 2
Additional Building Above Grade, Below Grade
New Construction N
Schools
Elementary Schools Lees Corner
Middle Schools Franklin
High Schools Chantilly
School District Fairfax County Public Schools
Others
Senior Community No
Tax ID 0353 20 0050
Ownership Fee Simple
SqFt Source Assessor
Special Listing Condition Standard
Read Less Info
Want to know what your home might be worth? Contact us for a FREE valuation!

Our team is ready to help you sell your home for the highest possible price ASAP

Bought with Sri H Meka • Franklin Realty LLC
"My job is to find and attract mastery-based agents to the office, protect the culture, and make sure everyone is happy! "






