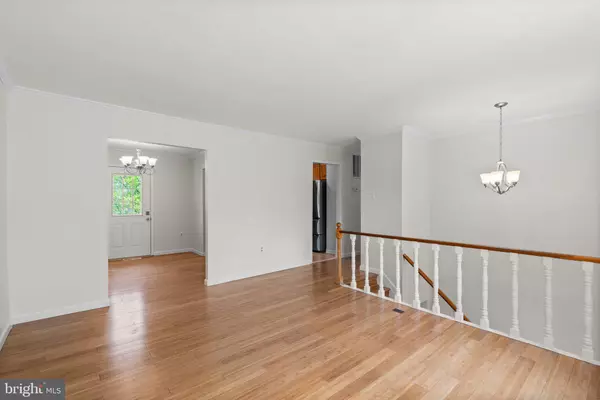$480,500
$475,000
1.2%For more information regarding the value of a property, please contact us for a free consultation.
4 Beds
3 Baths
1,898 SqFt
SOLD DATE : 05/30/2024
Key Details
Sold Price $480,500
Property Type Single Family Home
Sub Type Detached
Listing Status Sold
Purchase Type For Sale
Square Footage 1,898 sqft
Price per Sqft $253
Subdivision The Provinces
MLS Listing ID MDAA2083314
Sold Date 05/30/24
Style Split Foyer
Bedrooms 4
Full Baths 2
Half Baths 1
HOA Y/N N
Abv Grd Liv Area 1,282
Originating Board BRIGHT
Year Built 1973
Annual Tax Amount $3,974
Tax Year 2024
Lot Size 9,016 Sqft
Acres 0.21
Property Description
Explore the inviting ambiance of this delightful four-bedroom, 2.5-bathroom split-foyer residence at 1904 Sheffield Ct in Severn, where comfort meets contemporary living. Recent renovations include an updated roof and siding, ensuring durability and style. Inside, freshly painted walls and selectively replaced flooring create a clean and modern setting. The kitchen, with its brand-new refrigerator, promises efficiency and convenience for culinary endeavors. Enjoy gatherings in the spacious living and dining areas adorned with hardwood floors, or step out to the backyard, where a patio awaits for relaxation or entertainment. The addition of a new fence around the front yard enhances both the privacy and aesthetic of the home. Perfectly positioned near Ft. Meade/NSA, the house is an ideal choice for those seeking a blend of thoughtful updates and advantageous locality.
Location
State MD
County Anne Arundel
Zoning R5
Rooms
Other Rooms Living Room, Dining Room, Primary Bedroom, Bedroom 2, Bedroom 3, Bedroom 4, Kitchen, Foyer, Laundry, Recreation Room, Primary Bathroom, Full Bath, Half Bath
Main Level Bedrooms 1
Interior
Interior Features Window Treatments, Ceiling Fan(s), Combination Dining/Living, Primary Bath(s), Recessed Lighting, Tub Shower, Wood Floors
Hot Water Other
Heating Central
Cooling Central A/C
Fireplaces Number 1
Fireplaces Type Brick
Equipment Dryer, Washer, Cooktop, Dishwasher, Exhaust Fan, Freezer, Disposal, Refrigerator, Icemaker, Stove
Fireplace Y
Appliance Dryer, Washer, Cooktop, Dishwasher, Exhaust Fan, Freezer, Disposal, Refrigerator, Icemaker, Stove
Heat Source Other
Laundry Lower Floor
Exterior
Exterior Feature Patio(s), Deck(s)
Parking Features Inside Access, Garage - Front Entry
Garage Spaces 3.0
Water Access N
Accessibility None
Porch Patio(s), Deck(s)
Attached Garage 1
Total Parking Spaces 3
Garage Y
Building
Story 2
Foundation Other
Sewer Public Sewer
Water Public
Architectural Style Split Foyer
Level or Stories 2
Additional Building Above Grade, Below Grade
New Construction N
Schools
Elementary Schools Jessup
Middle Schools Meade
High Schools Meade
School District Anne Arundel County Public Schools
Others
Senior Community No
Tax ID 020460506399810
Ownership Fee Simple
SqFt Source Assessor
Acceptable Financing Cash, Conventional, FHA, VA
Listing Terms Cash, Conventional, FHA, VA
Financing Cash,Conventional,FHA,VA
Special Listing Condition Standard
Read Less Info
Want to know what your home might be worth? Contact us for a FREE valuation!

Our team is ready to help you sell your home for the highest possible price ASAP

Bought with Kevin S Lee • Long & Foster Real Estate, Inc.
"My job is to find and attract mastery-based agents to the office, protect the culture, and make sure everyone is happy! "






