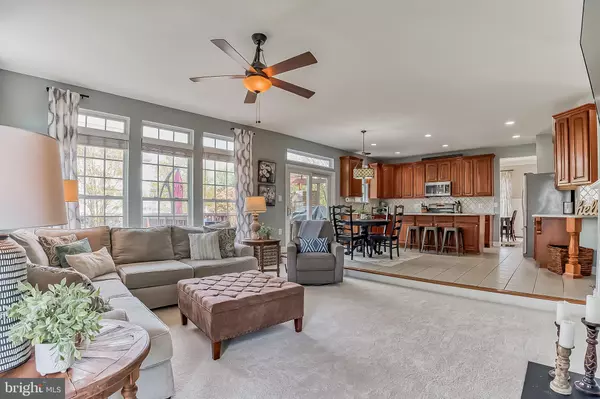$900,000
$835,000
7.8%For more information regarding the value of a property, please contact us for a free consultation.
4 Beds
4 Baths
3,547 SqFt
SOLD DATE : 05/24/2024
Key Details
Sold Price $900,000
Property Type Single Family Home
Sub Type Detached
Listing Status Sold
Purchase Type For Sale
Square Footage 3,547 sqft
Price per Sqft $253
Subdivision Potomac Crossing
MLS Listing ID VALO2068604
Sold Date 05/24/24
Style Colonial
Bedrooms 4
Full Baths 3
Half Baths 1
HOA Fees $64/mo
HOA Y/N Y
Abv Grd Liv Area 2,647
Originating Board BRIGHT
Year Built 2002
Annual Tax Amount $7,948
Tax Year 2023
Lot Size 10,019 Sqft
Acres 0.23
Property Description
Don't wait! This house is truly a home you won't want to miss. Lovingly maintained, this home features a gourmet kitchen with large island, granite countertops and stainless appliances that overlook the bright living room featuring a gas fireplace. A separate forming living, dining room, half bath and private office complete the first level living. Upstairs you will find 4 bedrooms, 2 baths and laundry room. Dual primary suite walk-in closets. The recently completed lower level (2020) features plenty of space for gaming, watching the game and working out and has walk up access to the back yard. Basement also has a full bathroom and great storage. The large deck is perfect for entertaining and a fully fenced back yard is great for pets and kids. Roof, furnace, and HVAC less than 5 years old. You can't beat the location of this stunning brick front house close to Downtown Leesburg, all major commuting routes and the community pool and walking trails near Balls Bluff Battlefield Regional Park.
Location
State VA
County Loudoun
Zoning LB:PRC
Rooms
Basement Fully Finished, Improved, Walkout Stairs
Interior
Interior Features Crown Moldings, Family Room Off Kitchen, Floor Plan - Traditional, Kitchen - Island, Pantry, Walk-in Closet(s), Wood Floors, Primary Bath(s)
Hot Water Natural Gas
Heating Central
Cooling Central A/C
Flooring Hardwood, Carpet, Luxury Vinyl Plank
Fireplaces Number 1
Fireplaces Type Gas/Propane
Equipment Refrigerator, Dishwasher, Disposal, Washer, Dryer, Built-In Microwave, Oven/Range - Gas
Fireplace Y
Appliance Refrigerator, Dishwasher, Disposal, Washer, Dryer, Built-In Microwave, Oven/Range - Gas
Heat Source Natural Gas
Laundry Upper Floor
Exterior
Exterior Feature Deck(s)
Parking Features Garage - Front Entry
Garage Spaces 6.0
Fence Rear, Wood
Amenities Available Pool - Outdoor, Jog/Walk Path
Water Access N
Accessibility None
Porch Deck(s)
Attached Garage 2
Total Parking Spaces 6
Garage Y
Building
Story 3
Foundation Block
Sewer Public Sewer
Water Public
Architectural Style Colonial
Level or Stories 3
Additional Building Above Grade, Below Grade
New Construction N
Schools
School District Loudoun County Public Schools
Others
HOA Fee Include Pool(s),Snow Removal,Trash
Senior Community No
Tax ID 146265216000
Ownership Fee Simple
SqFt Source Assessor
Acceptable Financing Cash, Conventional, FHA, VA
Listing Terms Cash, Conventional, FHA, VA
Financing Cash,Conventional,FHA,VA
Special Listing Condition Standard
Read Less Info
Want to know what your home might be worth? Contact us for a FREE valuation!

Our team is ready to help you sell your home for the highest possible price ASAP

Bought with Casandra Carey • RLAH @properties
"My job is to find and attract mastery-based agents to the office, protect the culture, and make sure everyone is happy! "






