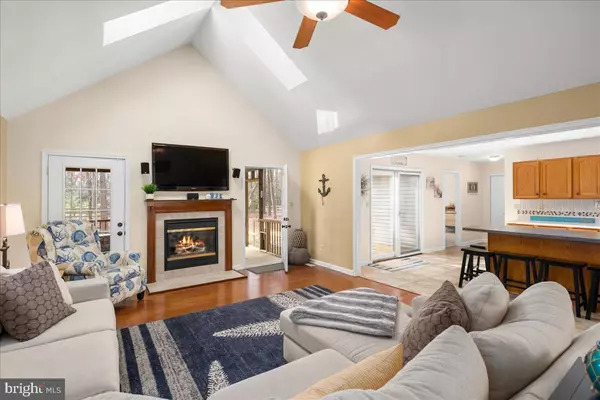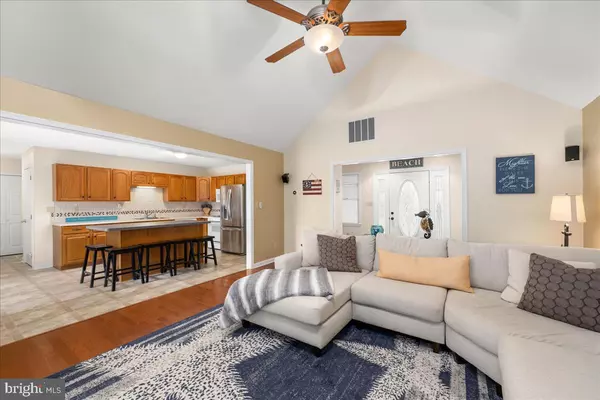$450,000
$469,900
4.2%For more information regarding the value of a property, please contact us for a free consultation.
4 Beds
2 Baths
1,809 SqFt
SOLD DATE : 05/24/2024
Key Details
Sold Price $450,000
Property Type Single Family Home
Sub Type Detached
Listing Status Sold
Purchase Type For Sale
Square Footage 1,809 sqft
Price per Sqft $248
Subdivision Woods On Herring Creek
MLS Listing ID DESU2054186
Sold Date 05/24/24
Style Contemporary
Bedrooms 4
Full Baths 2
HOA Fees $33/ann
HOA Y/N Y
Abv Grd Liv Area 1,809
Originating Board BRIGHT
Year Built 2002
Annual Tax Amount $1,416
Tax Year 2023
Lot Size 0.550 Acres
Acres 0.55
Lot Dimensions 153.00 x 164.00
Property Description
Welcome to your dream home nestled in the tranquil "Woods on Herring Creek". This 4 bedroom, 2 bathroom home on a beautiful .55 acre partially wooded lot offering the perfect blend of nature and modern comfort. As you step inside, the open floor plan invites you into a spacious living room with gas fireplace and vaulted ceilings, making this the perfect room to gather with friends and family. Open to the living room is the kitchen with island offering an additional space for gatherings. Privacy is paramount in this thoughfully designed layout. The primary bedroom and bathroom are strategically located on the opposite side of the home from the other 2 bedrooms and bathroom. The second and third bedroom share a full bathroom and the dining room with hardwood floors completes the main level of the home. Just off the kitchen you will find the stairs to the fourth bedroom which could also be utilized as a playroom or a private home office. Through the living room you can access the covered screened porch that overlooks the fully fenced back yard. Additional features include a paved driveway, attached 2 car garage, new water heater, and a beautiful stamped concrete front walk way welcoming you to the home. This home is just 1/4 mile to great fishing and boating, and a short drive to local shopping and area beaches. Don't miss the chance to call this home your very own. Schedule a showing today and discover the perfect blend of comfort, privacy, and convenience in "The Woods on Herring Creek".
Location
State DE
County Sussex
Area Indian River Hundred (31008)
Zoning AR-1
Rooms
Main Level Bedrooms 3
Interior
Interior Features Breakfast Area, Ceiling Fan(s), Dining Area, Entry Level Bedroom, Family Room Off Kitchen, Kitchen - Island, Primary Bath(s), Skylight(s), Walk-in Closet(s)
Hot Water Electric
Heating Forced Air
Cooling Central A/C
Flooring Carpet, Vinyl, Tile/Brick
Fireplaces Number 1
Fireplaces Type Gas/Propane
Equipment Oven/Range - Electric, Refrigerator, Range Hood, Washer, Water Heater, Microwave, Dryer, Disposal, Dishwasher
Furnishings No
Fireplace Y
Window Features Screens
Appliance Oven/Range - Electric, Refrigerator, Range Hood, Washer, Water Heater, Microwave, Dryer, Disposal, Dishwasher
Heat Source Propane - Owned
Laundry Main Floor
Exterior
Exterior Feature Porch(es), Patio(s), Screened
Parking Features Garage - Side Entry, Garage Door Opener
Garage Spaces 4.0
Fence Split Rail, Wire
Utilities Available Cable TV Available, Propane, Electric Available
Amenities Available Basketball Courts, Community Center, Jog/Walk Path, Pool - Outdoor, Swimming Pool, Tennis Courts, Tot Lots/Playground
Water Access N
View Trees/Woods
Roof Type Architectural Shingle
Street Surface Paved
Accessibility Doors - Swing In
Porch Porch(es), Patio(s), Screened
Attached Garage 2
Total Parking Spaces 4
Garage Y
Building
Lot Description Partly Wooded
Story 2
Foundation Block
Sewer Public Sewer
Water Public
Architectural Style Contemporary
Level or Stories 2
Additional Building Above Grade, Below Grade
Structure Type Vaulted Ceilings,Dry Wall
New Construction N
Schools
School District Cape Henlopen
Others
Pets Allowed Y
HOA Fee Include Common Area Maintenance,Road Maintenance,Snow Removal,Pool(s)
Senior Community No
Tax ID 234-18.00-111.00
Ownership Fee Simple
SqFt Source Assessor
Security Features Smoke Detector
Acceptable Financing Cash, Conventional, FHA, VA
Horse Property N
Listing Terms Cash, Conventional, FHA, VA
Financing Cash,Conventional,FHA,VA
Special Listing Condition Standard
Pets Allowed No Pet Restrictions
Read Less Info
Want to know what your home might be worth? Contact us for a FREE valuation!

Our team is ready to help you sell your home for the highest possible price ASAP

Bought with Robin G. Bunting • Compass
"My job is to find and attract mastery-based agents to the office, protect the culture, and make sure everyone is happy! "






