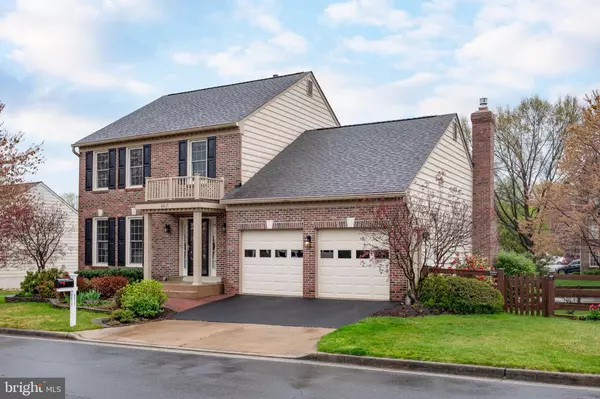$1,000,000
$1,025,000
2.4%For more information regarding the value of a property, please contact us for a free consultation.
4 Beds
4 Baths
2,716 SqFt
SOLD DATE : 05/23/2024
Key Details
Sold Price $1,000,000
Property Type Single Family Home
Sub Type Detached
Listing Status Sold
Purchase Type For Sale
Square Footage 2,716 sqft
Price per Sqft $368
Subdivision Kingstowne
MLS Listing ID VAFX2169616
Sold Date 05/23/24
Style Colonial
Bedrooms 4
Full Baths 3
Half Baths 1
HOA Fees $94/mo
HOA Y/N Y
Abv Grd Liv Area 2,104
Originating Board BRIGHT
Year Built 1994
Annual Tax Amount $9,991
Tax Year 2023
Lot Size 0.325 Acres
Acres 0.32
Property Description
Welcome to 6017 Woodlake Lane situated just off Lake Village Drive on a road with cul-de-sacs at both ends. Enter to a gracious foyer and front hall with hardwoods that continue throughout the main level. Off the hall are separate dining room (lovely moldings) and living room (which could be easily converted to a home office if that's a priority). A beautifully updated kitchen (white cabinets, granite, stainless appliances, glass backsplash) is open to the breakfast room with bay window to the deck, and beyond is the family room with gas fireplace. Rounding out the main level is a tasteful powder room. Upstairs, the primary bedroom with vaulted ceiling has two walk-in closets and a lovely ensuite bath with double vanity, glass-door shower and soaking tub. The other two bedrooms on this level share a stylish hall bath. Brand new carpet on this level. On the lower, walk-out level, you'll find a sizeable rec room with vinyl plank flooring and sliders that open to the patio. The room is wired for two ceiling-mounted speakers that convey. There's a large storage room outfitted with several shelf units. The 4th sizeable bedroom at the back of the house is carpeted, and is adjacent to a tastefully updated full bath. If you have a lot of miscellaneous “stuff,” the garage is for you, with attic storage and a configurable, wall mounted organization system with 4 cabinet units. **** The lot is almost 1/3 acre, and the home's exterior includes a covered front porch, beautiful landscaping with pops of color from spring to fall, and large fenced area including loads of space on the side. A spiral staircase takes you from the deck (main level/kitchen) down to the patio off the rec room. And you'll love the irrigation system that makes it easy to have a beautiful green yard all summer long. This home is ready to move in, relax, and enjoy! **** Please ask for a full list of updates and improvements. **** Kingstowne is amenity-rich, featuring community pools, tot lots, clubhouse, fitness center, recreation center, walking trails, tennis and pickleball courts, and more!
Location
State VA
County Fairfax
Zoning 304
Rooms
Other Rooms Living Room, Dining Room, Primary Bedroom, Bedroom 2, Bedroom 3, Bedroom 4, Kitchen, Family Room, Breakfast Room, Recreation Room, Storage Room, Bathroom 2, Bathroom 3, Primary Bathroom, Half Bath
Basement Daylight, Full, Connecting Stairway
Interior
Interior Features Floor Plan - Open, Formal/Separate Dining Room, Kitchen - Eat-In, Recessed Lighting, Wood Floors, Kitchen - Gourmet, Family Room Off Kitchen, Ceiling Fan(s), Breakfast Area
Hot Water Natural Gas
Heating Forced Air
Cooling Central A/C, Ceiling Fan(s)
Flooring Hardwood, Carpet, Laminate Plank
Fireplaces Number 1
Fireplaces Type Screen
Equipment Stainless Steel Appliances, Dishwasher, Refrigerator, Oven/Range - Gas, Range Hood, Disposal, Washer, Dryer
Fireplace Y
Appliance Stainless Steel Appliances, Dishwasher, Refrigerator, Oven/Range - Gas, Range Hood, Disposal, Washer, Dryer
Heat Source Natural Gas
Laundry Lower Floor
Exterior
Exterior Feature Deck(s), Patio(s)
Parking Features Garage - Front Entry
Garage Spaces 4.0
Fence Rear
Utilities Available Cable TV Available, Electric Available, Natural Gas Available, Water Available, Sewer Available
Amenities Available Community Center, Common Grounds, Fitness Center, Jog/Walk Path, Pool - Outdoor, Basketball Courts, Recreational Center, Tot Lots/Playground, Tennis Courts, Party Room
Water Access N
Roof Type Shingle
Accessibility None
Porch Deck(s), Patio(s)
Road Frontage Public, City/County
Attached Garage 2
Total Parking Spaces 4
Garage Y
Building
Lot Description Landscaping
Story 3
Foundation Slab, Block
Sewer Public Sewer
Water Public
Architectural Style Colonial
Level or Stories 3
Additional Building Above Grade, Below Grade
Structure Type Dry Wall
New Construction N
Schools
Elementary Schools Franconia
Middle Schools Twain
High Schools Edison
School District Fairfax County Public Schools
Others
HOA Fee Include Pool(s),Management,Common Area Maintenance,Recreation Facility,Reserve Funds,Road Maintenance,Snow Removal,Trash
Senior Community No
Tax ID 0912 14330001
Ownership Fee Simple
SqFt Source Assessor
Acceptable Financing Negotiable
Listing Terms Negotiable
Financing Negotiable
Special Listing Condition Standard
Read Less Info
Want to know what your home might be worth? Contact us for a FREE valuation!

Our team is ready to help you sell your home for the highest possible price ASAP

Bought with PAUL K CHUNG • CENTURY 21 New Millennium
"My job is to find and attract mastery-based agents to the office, protect the culture, and make sure everyone is happy! "






