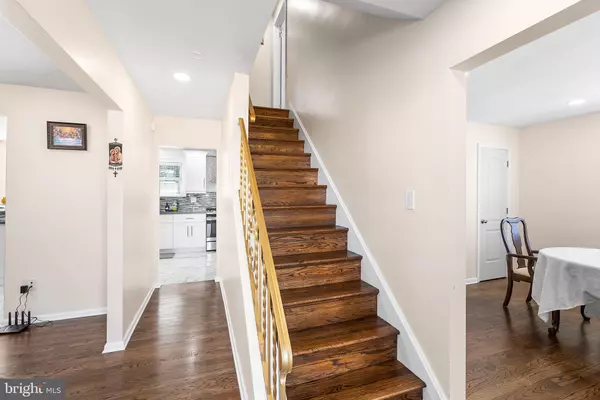$570,000
$595,000
4.2%For more information regarding the value of a property, please contact us for a free consultation.
4 Beds
3 Baths
2,213 SqFt
SOLD DATE : 05/17/2024
Key Details
Sold Price $570,000
Property Type Single Family Home
Sub Type Detached
Listing Status Sold
Purchase Type For Sale
Square Footage 2,213 sqft
Price per Sqft $257
Subdivision Highlands
MLS Listing ID PADE2063520
Sold Date 05/17/24
Style Bi-level,Colonial,Traditional,Other
Bedrooms 4
Full Baths 2
Half Baths 1
HOA Y/N N
Abv Grd Liv Area 2,213
Originating Board BRIGHT
Year Built 1964
Annual Tax Amount $6,061
Tax Year 2023
Lot Size 0.270 Acres
Acres 0.27
Lot Dimensions 75.00 x 159.00
Property Description
Welcome to Your New Home in Broomall, PA! Discover the perfect blend of comfort and versatility in this highly desirable location. This inviting single home boasts approximately 2213 square feet, featuring 4 bedrooms, 2.5 bathrooms, and a luxurious open floor plan kitchen is an absolutely move in ready.
As you step inside, the first floor includes a spacious comfort and charm family room, beautiful hardwood flooring, recessed lighting, and a perfectly sized dining room directly off the eat-in kitchen. The breathtaking remodeled kitchen is well updated with plenty of modern cabinetry, granite countertops, tile backsplash, stainless steel appliances and ceramic tile floor. From the dining room there is a sliding door leading to the outdoor patio and private yard which makes this space perfect for entertainment area with families and friends. Behind the kitchen, there is a modernized half bath, laundry room and access to the driveway.
On the second level you'll find 4 generous sized bedrooms and meticulously updated hallway bath, and updated flooring throughout the bedrooms. The spacious master bedroom includes primary bathroom with stall shower, spacious closets, use the extra dedicated space for make-up area, and is boast with natural lights. The other 3 bedrooms also featured large closets. The lower-level basement offers a great space for storage/workout area or convert into an office space, etc… making the possibilities endless.
With easy access to major routes (476/76/95) and in the highly desired Marple Newtown School District.
Make this your home today and take advantage of everything this home and location has to offer
Location
State PA
County Delaware
Area Marple Twp (10425)
Zoning R-10 SINGLE FAMILY
Rooms
Basement Partial, Unfinished
Interior
Hot Water Natural Gas
Heating Forced Air
Cooling Central A/C
Fireplace N
Heat Source Natural Gas
Exterior
Garage Spaces 2.0
Water Access N
Accessibility None
Total Parking Spaces 2
Garage N
Building
Story 2
Foundation Brick/Mortar, Other
Sewer Public Sewer
Water Public
Architectural Style Bi-level, Colonial, Traditional, Other
Level or Stories 2
Additional Building Above Grade, Below Grade
New Construction N
Schools
High Schools Marple Newtown
School District Marple Newtown
Others
Senior Community No
Tax ID 25-00-02692-08
Ownership Fee Simple
SqFt Source Assessor
Acceptable Financing Cash, Conventional, VA
Listing Terms Cash, Conventional, VA
Financing Cash,Conventional,VA
Special Listing Condition Standard
Read Less Info
Want to know what your home might be worth? Contact us for a FREE valuation!

Our team is ready to help you sell your home for the highest possible price ASAP

Bought with Marguerita Downes • BHHS Fox & Roach-Haverford
"My job is to find and attract mastery-based agents to the office, protect the culture, and make sure everyone is happy! "






