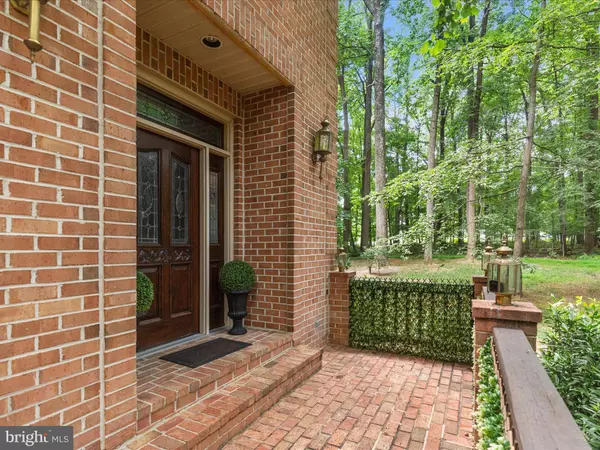$1,100,000
$1,100,000
For more information regarding the value of a property, please contact us for a free consultation.
5 Beds
6 Baths
4,878 SqFt
SOLD DATE : 05/20/2024
Key Details
Sold Price $1,100,000
Property Type Single Family Home
Sub Type Detached
Listing Status Sold
Purchase Type For Sale
Square Footage 4,878 sqft
Price per Sqft $225
Subdivision None Available
MLS Listing ID MDHW2037932
Sold Date 05/20/24
Style Colonial
Bedrooms 5
Full Baths 6
HOA Y/N N
Abv Grd Liv Area 4,878
Originating Board BRIGHT
Year Built 1991
Annual Tax Amount $15,612
Tax Year 2023
Lot Size 4.000 Acres
Acres 4.0
Property Description
Elevated Living in Ellicott City with Fresh Upgrades
Welcome to this exquisite all-brick home nestled in the charming community of Ellicott City. Boasting fresh neutral upgrades throughout, this residence offers a blend of sophistication and comfort.
Step through the spacious foyer, flanked by formal living and dining rooms, adorned with re-finished hardwood floors and freshly painted interiors. New designer lighting illuminates each room, creating an inviting ambiance.
The heart of the home lies in the spacious and sparkling white kitchen, featuring a center island and striking black accents. Adjacent is the light-filled breakfast room with an atrium door leading to the dining deck, perfect for indoor-outdoor entertainment. A butler's service bar and beamed ceiling add to the charm.
Relax in the open plan family room, complete with gleaming hardwood floors, a brick fireplace, and a convenient wet bar. The main level also hosts an en-suite bedroom with an attached full bath and multiple large closets, ideal for main level living, guests or a home office.
Convenience is key with main level laundry and a spacious oversized walk-in pantry. Upstairs, four en-suite bedrooms await, each with newly upgraded amenities including the primary bath with designer tile, and an oversized walk-in shower with river rock. All new carpet, fresh neutral paint, and lighting enhance the appeal of every space, making it feel like new.
Outdoor living and dining are a delight on the expansive deck, offering private views of nature's beauty. Don't miss the opportunity to make this remarkable property your new home!
Please pardon us...the exterior winter clean up, deck staining, and the renovation of the primary bath is still underway! Plumber and Shower Glass Coming Soon!
Location
State MD
County Howard
Zoning RRDEO
Rooms
Other Rooms Living Room, Dining Room, Primary Bedroom, Bedroom 2, Bedroom 3, Bedroom 4, Bedroom 5, Kitchen, Family Room, Foyer, Breakfast Room, Laundry
Basement Connecting Stairway, Interior Access, Outside Entrance, Rear Entrance, Space For Rooms, Unfinished, Walkout Level
Main Level Bedrooms 1
Interior
Interior Features Breakfast Area, Carpet, Ceiling Fan(s), Chair Railings, Crown Moldings, Entry Level Bedroom, Family Room Off Kitchen, Floor Plan - Open, Formal/Separate Dining Room, Kitchen - Eat-In, Kitchen - Island, Kitchen - Table Space, Pantry, Primary Bath(s), Recessed Lighting, Soaking Tub, Walk-in Closet(s), Water Treat System, Wet/Dry Bar, Wood Floors
Hot Water Electric
Heating Heat Pump(s)
Cooling Central A/C, Heat Pump(s)
Fireplaces Number 2
Fireplaces Type Brick, Fireplace - Glass Doors, Mantel(s), Wood
Equipment Built-In Microwave, Cooktop, Cooktop - Down Draft, Disposal, Dryer, Dryer - Electric, Dryer - Front Loading, Microwave, Oven - Double, Oven - Wall, Refrigerator, Six Burner Stove, Surface Unit, Washer, Washer - Front Loading, Water Conditioner - Owned, Water Heater
Fireplace Y
Window Features Casement,Double Hung,Double Pane,Screens,Transom
Appliance Built-In Microwave, Cooktop, Cooktop - Down Draft, Disposal, Dryer, Dryer - Electric, Dryer - Front Loading, Microwave, Oven - Double, Oven - Wall, Refrigerator, Six Burner Stove, Surface Unit, Washer, Washer - Front Loading, Water Conditioner - Owned, Water Heater
Heat Source Electric
Laundry Has Laundry, Main Floor
Exterior
Exterior Feature Deck(s), Patio(s), Porch(es)
Parking Features Additional Storage Area, Basement Garage, Garage - Side Entry, Inside Access
Garage Spaces 5.0
Water Access N
View Trees/Woods
Accessibility Other
Porch Deck(s), Patio(s), Porch(es)
Attached Garage 2
Total Parking Spaces 5
Garage Y
Building
Lot Description Backs to Trees, Front Yard, No Thru Street, Partly Wooded, Private, Rear Yard, SideYard(s), Secluded, Trees/Wooded
Story 3
Foundation Other
Sewer Septic Exists
Water Well
Architectural Style Colonial
Level or Stories 3
Additional Building Above Grade, Below Grade
New Construction N
Schools
School District Howard County Public School System
Others
Senior Community No
Tax ID 1405409349
Ownership Fee Simple
SqFt Source Assessor
Security Features Electric Alarm
Special Listing Condition Standard
Read Less Info
Want to know what your home might be worth? Contact us for a FREE valuation!

Our team is ready to help you sell your home for the highest possible price ASAP

Bought with Robert J Chew • Berkshire Hathaway HomeServices PenFed Realty
"My job is to find and attract mastery-based agents to the office, protect the culture, and make sure everyone is happy! "






