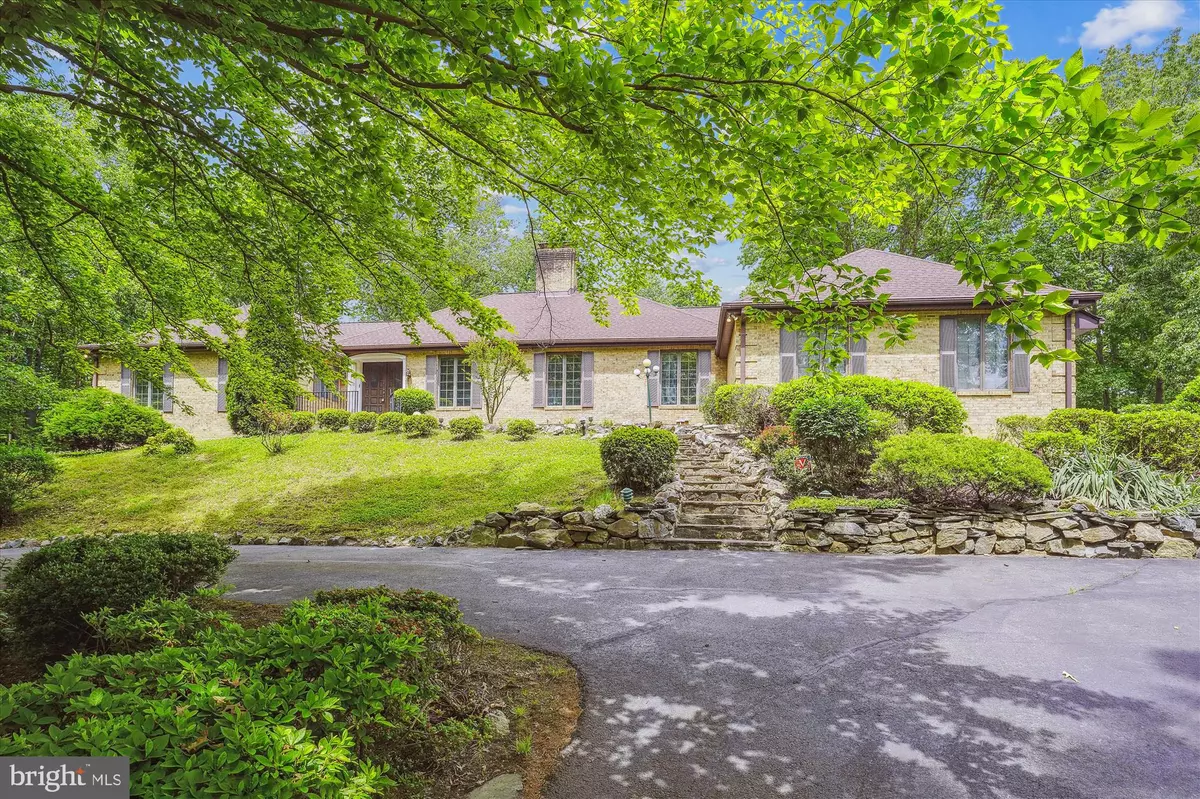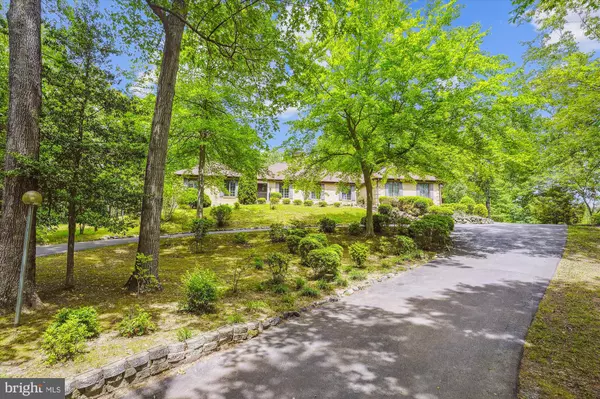$725,000
$799,000
9.3%For more information regarding the value of a property, please contact us for a free consultation.
3 Beds
4 Baths
2,877 SqFt
SOLD DATE : 05/10/2024
Key Details
Sold Price $725,000
Property Type Single Family Home
Sub Type Detached
Listing Status Sold
Purchase Type For Sale
Square Footage 2,877 sqft
Price per Sqft $251
Subdivision None Available
MLS Listing ID VAST2026784
Sold Date 05/10/24
Style Bi-level,Ranch/Rambler
Bedrooms 3
Full Baths 4
HOA Fees $241/ann
HOA Y/N Y
Abv Grd Liv Area 2,877
Originating Board BRIGHT
Year Built 1989
Annual Tax Amount $5,300
Tax Year 2022
Lot Size 4.271 Acres
Acres 4.27
Property Description
Location and opportunity welcome the new owners of this exclusive airpark home near historic Fredericksburg, Virginia. Dogwood Airpark (VA42 airport identifier) is minutes from local downtown shopping and access to Washington DC, Dulles, and Baltimore. This wooded lot is your retreat to enjoy within an easy commute to all the metro areas.
Make plans to build your hangar and enjoy the aviation life style! Private access to VA42's East/West runway provide amazing access to the metro area just South of the SFRA and Mode C veil. Easily communicate with Quantico or Potomac approach and let the runway begin your next adventure.
A main level master suite and bedrooms comprise the main level of this home with dual fireplaces in the living and family rooms. Updated kitchen counter tops, pantry cabinets, ample storage, and amazing views of the expansive backyard and deck.
Formal living room, family room, and dining room all have wonderful views of the property. Pick a cozy place to watch TV or read with three fireplaces in the home.
The basement offers wet bar, full bathroom, and recreation room. Workshop space in the basement connects to the generous three car garage bay at the main level.
Overflow parking with a generous semi-circular asphalt driveway in excellent condition.
An exclusive beautifully maintained community within minutes of public transportation, shopping, and amenities. Secluded and private lot offers room for family get togethers and entertaining. A large and wooded private setting offers the best of the rural Virginia countryside and access to the metro area.
You do not need to be a licensed pilot or airplane owner to enjoy this wonderful community!
Location
State VA
County Stafford
Zoning RESIDENTIAL
Direction South
Rooms
Basement English, Garage Access, Partially Finished, Rear Entrance, Walkout Level, Windows, Workshop
Main Level Bedrooms 3
Interior
Interior Features Butlers Pantry, Central Vacuum, Combination Dining/Living, Combination Kitchen/Dining, Curved Staircase, Entry Level Bedroom, Family Room Off Kitchen, Floor Plan - Traditional, Kitchen - Island
Hot Water 60+ Gallon Tank, Electric
Heating Heat Pump(s)
Cooling None
Flooring Ceramic Tile, Hardwood, Laminate Plank, Carpet
Fireplaces Number 3
Fireplaces Type Brick, Stone
Equipment Built-In Microwave, Central Vacuum, Cooktop - Down Draft, Dishwasher, Dryer - Electric, Oven - Wall, Refrigerator, Washer, Water Heater
Furnishings No
Fireplace Y
Window Features Casement,Double Hung,Double Pane
Appliance Built-In Microwave, Central Vacuum, Cooktop - Down Draft, Dishwasher, Dryer - Electric, Oven - Wall, Refrigerator, Washer, Water Heater
Heat Source Electric, Propane - Owned
Laundry Main Floor
Exterior
Exterior Feature Deck(s)
Parking Features Garage - Side Entry, Garage Door Opener, Inside Access, Oversized
Garage Spaces 9.0
Utilities Available Phone, Propane, Electric Available, Water Available
Amenities Available Other
Water Access N
View Mountain, Scenic Vista, Trees/Woods
Roof Type Architectural Shingle
Street Surface Black Top
Accessibility 32\"+ wide Doors, 36\"+ wide Halls
Porch Deck(s)
Road Frontage City/County, Private
Attached Garage 3
Total Parking Spaces 9
Garage Y
Building
Lot Description Backs to Trees, Landscaping, Partly Wooded, Private, Rear Yard, Secluded
Story 2
Foundation Brick/Mortar
Sewer Septic = # of BR
Water Public
Architectural Style Bi-level, Ranch/Rambler
Level or Stories 2
Additional Building Above Grade, Below Grade
Structure Type Dry Wall
New Construction N
Schools
Elementary Schools Falmouth
Middle Schools Edward E. Drew
High Schools Stafford
School District Stafford County Public Schools
Others
Pets Allowed Y
HOA Fee Include Common Area Maintenance,Management,Road Maintenance,Other
Senior Community No
Tax ID 46 20 2 9
Ownership Fee Simple
SqFt Source Assessor
Security Features Electric Alarm
Acceptable Financing Cash, Conventional, VA, Other
Horse Property N
Listing Terms Cash, Conventional, VA, Other
Financing Cash,Conventional,VA,Other
Special Listing Condition Standard
Pets Allowed No Pet Restrictions
Read Less Info
Want to know what your home might be worth? Contact us for a FREE valuation!

Our team is ready to help you sell your home for the highest possible price ASAP

Bought with Alex Hamilton • Coldwell Banker Realty
"My job is to find and attract mastery-based agents to the office, protect the culture, and make sure everyone is happy! "






