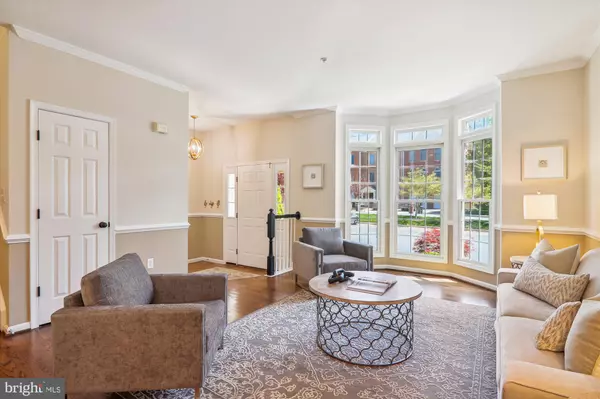$807,000
$725,000
11.3%For more information regarding the value of a property, please contact us for a free consultation.
3 Beds
4 Baths
2,656 SqFt
SOLD DATE : 05/10/2024
Key Details
Sold Price $807,000
Property Type Townhouse
Sub Type Interior Row/Townhouse
Listing Status Sold
Purchase Type For Sale
Square Footage 2,656 sqft
Price per Sqft $303
Subdivision Rose Hill Falls
MLS Listing ID MDMC2126892
Sold Date 05/10/24
Style Colonial
Bedrooms 3
Full Baths 3
Half Baths 1
HOA Fees $89/mo
HOA Y/N Y
Abv Grd Liv Area 1,844
Originating Board BRIGHT
Year Built 1998
Annual Tax Amount $8,189
Tax Year 2023
Lot Size 1,892 Sqft
Acres 0.04
Property Description
Please have any offers submitted by Monday, April 22 at 3PM. Spectacular 3BR + den/3.5BA brick-front townhouse in Rose Hill Falls backing to wooded common area. Built by Winchester Homes, this home spans over 2,750 sq. ft. of living area on three levels and has been impeccably maintained/remodeled over the years to provide easy move-in condition. Special features include: 9-ft. and cathedral ceilings; hardwood flooring on the main level; upgraded lighting; a remodeled kitchen, renovated bathrooms, custom painting and moldings throughout. BONUS solar panels provide green savings both for the environment and your wallet. Foyer entry with and powder room with ceramic tile flooring; living room and dining room combination with floor-to-ceiling bay window, transom windows, hardwood flooring, chair rail and crown molding, recessed lighting and pass-through to kitchen; gourmet kitchen with hardwood flooring, recessed lighting, painted 42-inch cabinets, granite countertops with undermount stainless sink, upgraded appliances, island/breakfast bar with downdraft cooktop; cozy family room and glorious breakfast room/sunroom off of the kitchen with hardwood flooring chandelier, and sliding glass door to wrap-around deck with privacy panels and built-in lighting; staircase to upper level landing with chandelier and recessed lighting; primary bedroom suite with cathedral ceiling, ceiling fan, walk-in closet with custom built ins, built-in safe and sitting room retreat with walls of windows separated by decorative columns and knee walls; high-end renovation of the primary bath with porcelain plank flooring, tiled walls with gold inlay listello border, double vanity with marble countertops and undermount sinks, a stand-alone vessel soaking tub, walk-in shower with designer ceramic tile floor and wall surround, gold inlay highlights, and frameless glass enclosure; two additional bedrooms on the upper level each with ceiling fans and double-door closets; renovated hall bathroom with ceramic tile floors and wall surround, dual vanity with marble countertops and undermount sinks, and designer tile tub/shower surround with built-in storage niche; walk-out lower level recreation room with recessed lighting, corner gas fireplace, and granite wet bar; separate den with recessed lighting; renovated full bathroom with ceramic tile floors, vanity with marble countertops and designer tile tub/shower surround with built-in storage niche; exercise room or study with double windowed exposure and French door to fenced in back yard with paver patio and bonus lighting under deck; separate laundry room with newer GE washer and dryer. The 6.6-kW solar panel system with 24 panels is OWNED, not leased. No monthly payments for the new owner, just utility cost savings and income from SREC credits.
Location
State MD
County Montgomery
Zoning RS
Rooms
Other Rooms Living Room, Dining Room, Primary Bedroom, Sitting Room, Bedroom 2, Bedroom 3, Kitchen, Family Room, Den, Foyer, Office, Recreation Room, Bathroom 2, Primary Bathroom, Full Bath, Half Bath
Basement Fully Finished, Walkout Level, Windows
Interior
Interior Features Carpet, Chair Railings, Combination Dining/Living, Crown Moldings, Floor Plan - Open, Kitchen - Gourmet, Kitchen - Island, Walk-in Closet(s), Wood Floors
Hot Water Natural Gas
Heating Forced Air, Solar On Grid
Cooling Central A/C, Solar On Grid
Flooring Carpet, Ceramic Tile, Hardwood
Fireplaces Number 1
Fireplaces Type Gas/Propane
Equipment Cooktop - Down Draft, Dishwasher, Disposal, Dryer - Front Loading, Oven - Double, Refrigerator, Washer - Front Loading, Water Heater
Fireplace Y
Appliance Cooktop - Down Draft, Dishwasher, Disposal, Dryer - Front Loading, Oven - Double, Refrigerator, Washer - Front Loading, Water Heater
Heat Source Natural Gas, Solar
Laundry Basement
Exterior
Exterior Feature Deck(s), Patio(s)
Parking On Site 2
Amenities Available Basketball Courts, Jog/Walk Path, Tennis Courts, Tot Lots/Playground
Water Access N
View Trees/Woods
Roof Type Asphalt
Accessibility None
Porch Deck(s), Patio(s)
Garage N
Building
Lot Description Backs to Trees
Story 3
Foundation Concrete Perimeter
Sewer Public Sewer
Water Public
Architectural Style Colonial
Level or Stories 3
Additional Building Above Grade, Below Grade
Structure Type Cathedral Ceilings,Vaulted Ceilings
New Construction N
Schools
School District Montgomery County Public Schools
Others
HOA Fee Include Common Area Maintenance,Management,Reserve Funds,Snow Removal,Trash
Senior Community No
Tax ID 160402932553
Ownership Fee Simple
SqFt Source Assessor
Special Listing Condition Standard
Read Less Info
Want to know what your home might be worth? Contact us for a FREE valuation!

Our team is ready to help you sell your home for the highest possible price ASAP

Bought with Jordan G Chronopoulos • RLAH @properties
"My job is to find and attract mastery-based agents to the office, protect the culture, and make sure everyone is happy! "






