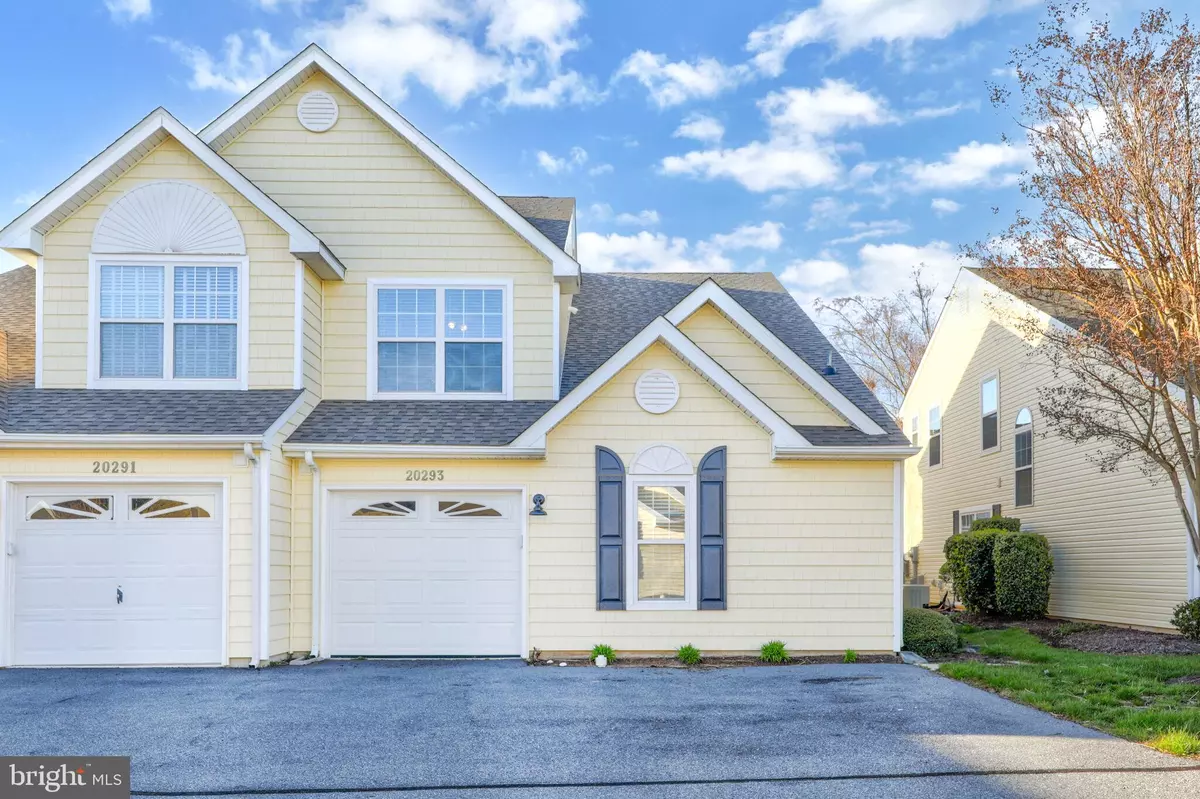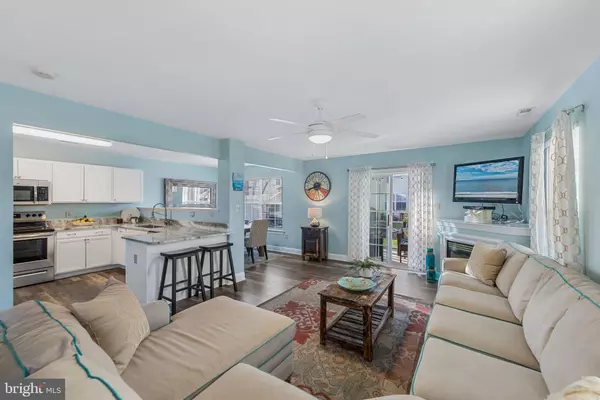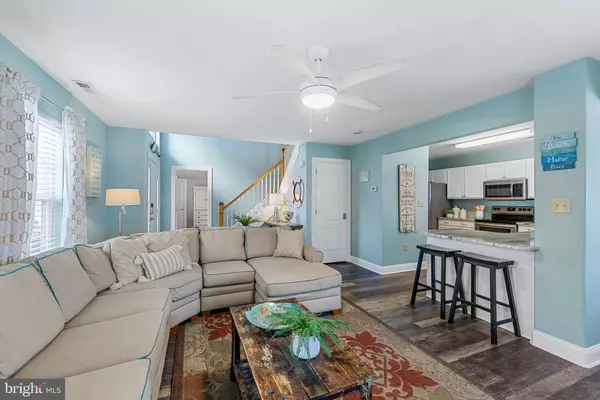$639,000
$639,000
For more information regarding the value of a property, please contact us for a free consultation.
4 Beds
4 Baths
1,920 SqFt
SOLD DATE : 05/10/2024
Key Details
Sold Price $639,000
Property Type Condo
Sub Type Condo/Co-op
Listing Status Sold
Purchase Type For Sale
Square Footage 1,920 sqft
Price per Sqft $332
Subdivision Keys Of Marsh Harbor
MLS Listing ID DESU2058626
Sold Date 05/10/24
Style Villa
Bedrooms 4
Full Baths 3
Half Baths 1
Condo Fees $1,149/qua
HOA Y/N N
Abv Grd Liv Area 1,920
Originating Board BRIGHT
Year Built 2003
Annual Tax Amount $1,246
Tax Year 2023
Lot Dimensions 0.00 x 0.00
Property Description
Welcome to the Keys of Marsh Harbor, a beautifully maintained community featuring a pool and tennis court amenities. Situated just under two miles from the beach and conveniently close to an array of restaurants, outlet shopping, Jungle Jim's water park, this home offers unparalleled convenience. Enjoy being within walking distance of the DelDot Park and Ride, providing easy, hassle-free transportation to downtown Rehoboth Beach and all that coastal life has to offer! 20293 Flagler Court is a 4/5 bedroom, 3.5 home with an interior ambiance that exudes a coastal vibe. Being sold completely furnished so all you need is your suitcase to start enjoying beach life! Highlights include a spacious kitchen with upgraded countertops, stainless-steel appliances, a double door pantry, and a deep undermount sink with high arched faucet. A breakfast bar offers a casual dining spot, seamlessly merging with the adjacent dining area and living space, where a cozy gas fireplace adds warmth and charm. Transition through glass sliding doors to a screened porch and outdoor patio ideal for dining al fresco. On the main level, discover the primary bedroom sanctuary complete with an ensuite bath for added privacy and comfort. Ascend upstairs to find three additional bedrooms, one graced with its own private ensuite, along with a versatile bonus room that can easily serve as a fifth bedroom or flex space. Storage needs are effortlessly met with a room under the stairs, walk-in closets, attic space and a convenient one-car garage. Whether seeing a serene beach retreat or an investment opportunity, seize the chance to make this coastal gem your own. Don't delay – life is short, live at the beach!
Location
State DE
County Sussex
Area Lewes Rehoboth Hundred (31009)
Zoning MR
Direction East
Rooms
Other Rooms Additional Bedroom
Main Level Bedrooms 1
Interior
Interior Features Attic, Carpet, Ceiling Fan(s), Combination Kitchen/Living, Dining Area, Entry Level Bedroom, Floor Plan - Open, Kitchen - Gourmet, Pantry, Primary Bath(s), Stall Shower, Tub Shower, Upgraded Countertops, Walk-in Closet(s), Window Treatments, Other
Hot Water 60+ Gallon Tank, Propane
Heating Central, Forced Air
Cooling Central A/C
Flooring Carpet, Ceramic Tile, Luxury Vinyl Plank
Fireplaces Number 1
Fireplaces Type Fireplace - Glass Doors, Gas/Propane
Equipment Dishwasher, Disposal, Dryer, Exhaust Fan, Microwave, Oven - Self Cleaning, Oven - Single, Oven/Range - Electric, Refrigerator, Stainless Steel Appliances, Washer, Washer/Dryer Stacked, Water Heater
Furnishings Yes
Fireplace Y
Window Features Double Hung
Appliance Dishwasher, Disposal, Dryer, Exhaust Fan, Microwave, Oven - Self Cleaning, Oven - Single, Oven/Range - Electric, Refrigerator, Stainless Steel Appliances, Washer, Washer/Dryer Stacked, Water Heater
Heat Source Propane - Metered
Laundry Has Laundry, Main Floor
Exterior
Parking Features Garage - Front Entry, Garage Door Opener, Inside Access
Garage Spaces 3.0
Utilities Available Cable TV Available, Electric Available, Propane - Community, Sewer Available, Water Available
Amenities Available Basketball Courts, Common Grounds, Pool - Outdoor, Tennis Courts
Water Access N
Roof Type Architectural Shingle
Accessibility 2+ Access Exits
Attached Garage 1
Total Parking Spaces 3
Garage Y
Building
Story 2
Foundation Slab
Sewer Public Sewer
Water Public
Architectural Style Villa
Level or Stories 2
Additional Building Above Grade, Below Grade
Structure Type Dry Wall,Vaulted Ceilings
New Construction N
Schools
Elementary Schools Rehoboth
Middle Schools Beacon
High Schools Cape Henlopen
School District Cape Henlopen
Others
Pets Allowed Y
HOA Fee Include Common Area Maintenance,Ext Bldg Maint,Insurance,Lawn Maintenance,Management,Pest Control,Pool(s),Reserve Funds,Road Maintenance,Snow Removal,Trash
Senior Community No
Tax ID 334-19.00-154.01-34
Ownership Fee Simple
SqFt Source Estimated
Security Features Smoke Detector
Acceptable Financing Cash, Conventional
Listing Terms Cash, Conventional
Financing Cash,Conventional
Special Listing Condition Standard
Pets Allowed Number Limit
Read Less Info
Want to know what your home might be worth? Contact us for a FREE valuation!

Our team is ready to help you sell your home for the highest possible price ASAP

Bought with Ryan Z Zinn • Compass
"My job is to find and attract mastery-based agents to the office, protect the culture, and make sure everyone is happy! "






