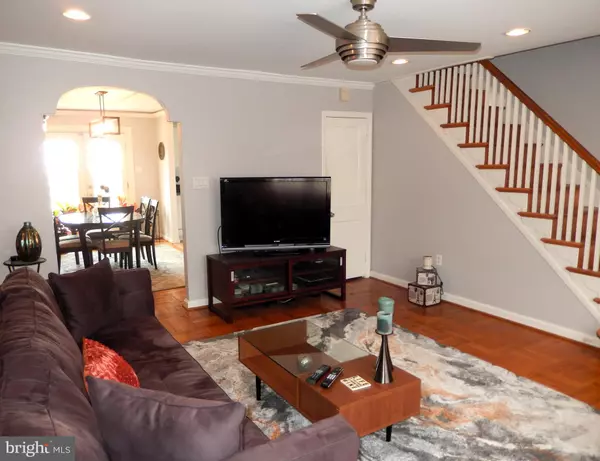$367,500
$335,000
9.7%For more information regarding the value of a property, please contact us for a free consultation.
3 Beds
2 Baths
1,128 SqFt
SOLD DATE : 05/06/2024
Key Details
Sold Price $367,500
Property Type Townhouse
Sub Type Interior Row/Townhouse
Listing Status Sold
Purchase Type For Sale
Square Footage 1,128 sqft
Price per Sqft $325
Subdivision Roxborough
MLS Listing ID PAPH2334170
Sold Date 05/06/24
Style Colonial
Bedrooms 3
Full Baths 2
HOA Y/N N
Abv Grd Liv Area 1,128
Originating Board BRIGHT
Year Built 1940
Annual Tax Amount $4,094
Tax Year 2022
Lot Size 2,239 Sqft
Acres 0.05
Lot Dimensions 17.00 x 132.00
Property Description
Make it a point to come and see this move in ready home, perfectly situated across from a golf course, a mile to downtown Manayunk with its trendy restaurants, shops, and breweries! Welcome into the bright, formal living room with ceiling fans, crown molding, high hats, and a coat closet. Formal dining room with French doors leading to a large deck. The kitchen features plenty of cabinets and counter tops, and ceramic tiled back splash. The second floor offers a generous sized master bedroom, and two additional bedrooms all with ceiling fans. Newer ceramic tiled hall bath with sky lights. The lower level has a finished room (currently being used for storage), but could be a playroom, bedroom, or den! Second full bath with shower. Laundry Walk out to entrance to a one car garage. Small yard across from alleyway. New HVAC 2023 . All of this minutes to major roads, public trans and center city/airport. Come take a look!
Location
State PA
County Philadelphia
Area 19128 (19128)
Zoning RSA5
Rooms
Other Rooms Living Room, Dining Room, Bedroom 2, Bedroom 3, Kitchen, Bedroom 1, Bathroom 1, Bathroom 2, Bonus Room
Basement Full, Outside Entrance, Partially Finished
Interior
Interior Features Ceiling Fan(s), Crown Moldings, Formal/Separate Dining Room, Recessed Lighting, Skylight(s), Wood Floors
Hot Water Natural Gas
Heating Forced Air
Cooling Central A/C
Flooring Hardwood
Equipment Dishwasher, Disposal, Oven/Range - Electric, Water Heater
Fireplace N
Appliance Dishwasher, Disposal, Oven/Range - Electric, Water Heater
Heat Source Natural Gas
Laundry Basement
Exterior
Parking Features Built In, Garage - Rear Entry
Garage Spaces 1.0
Water Access N
View Golf Course
Accessibility None
Attached Garage 1
Total Parking Spaces 1
Garage Y
Building
Lot Description Rear Yard
Story 2
Foundation Block
Sewer Public Sewer
Water Public
Architectural Style Colonial
Level or Stories 2
Additional Building Above Grade, Below Grade
New Construction N
Schools
School District The School District Of Philadelphia
Others
Senior Community No
Tax ID 213252200
Ownership Fee Simple
SqFt Source Assessor
Acceptable Financing Conventional, Cash, FHA, VA
Listing Terms Conventional, Cash, FHA, VA
Financing Conventional,Cash,FHA,VA
Special Listing Condition Standard
Read Less Info
Want to know what your home might be worth? Contact us for a FREE valuation!

Our team is ready to help you sell your home for the highest possible price ASAP

Bought with Beth Samberg • Keller Williams Realty Devon-Wayne
"My job is to find and attract mastery-based agents to the office, protect the culture, and make sure everyone is happy! "






