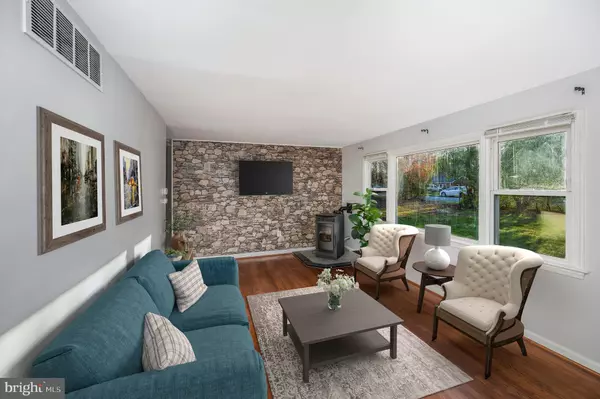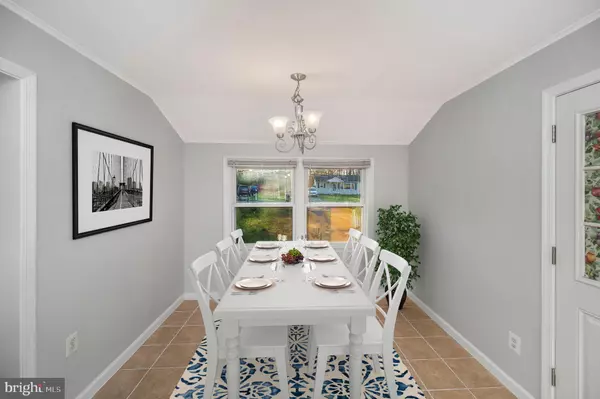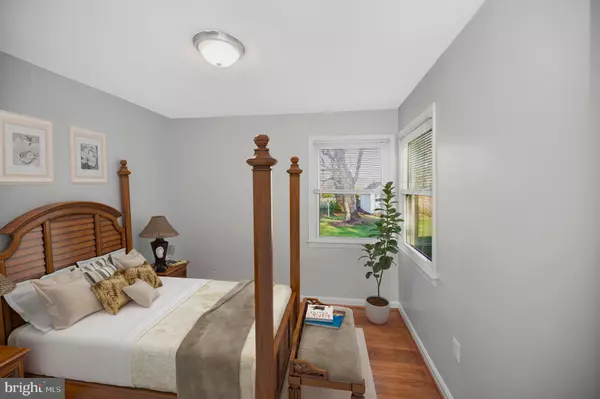$415,000
$409,990
1.2%For more information regarding the value of a property, please contact us for a free consultation.
3 Beds
1 Bath
1,064 SqFt
SOLD DATE : 05/03/2024
Key Details
Sold Price $415,000
Property Type Single Family Home
Sub Type Detached
Listing Status Sold
Purchase Type For Sale
Square Footage 1,064 sqft
Price per Sqft $390
Subdivision Independent Hills Estate
MLS Listing ID VAPW2065888
Sold Date 05/03/24
Style Ranch/Rambler
Bedrooms 3
Full Baths 1
HOA Y/N N
Abv Grd Liv Area 1,064
Originating Board BRIGHT
Year Built 1956
Annual Tax Amount $2,615
Tax Year 2022
Lot Size 0.459 Acres
Acres 0.46
Property Description
Welcome to 14512 Hamowell Street, where comfort meets convenience in this charming rambler style one-level home. Nestled on a spacious .46 acre lot, this meticulously maintained property offers a serene retreat with ample room to roam.
Step inside to discover a warm and inviting interior boasting 3 bedrooms and 1 full bath, providing plenty of space for family and guests. The heart of the home is the inviting eat-in kitchen, featuring granite countertops, ceramic tile floors, and stainless steel appliances. Gather around the table space and enjoy meals with loved ones in this cozy and functional space.
Relax and unwind in the inviting living area, complete with hardwood floors throughout and a cozy pellet stove, perfect for chilly evenings. The ceramic tile mud-room provides a convenient transition space, ideal for storing coats, shoes, and outdoor gear.
This home boasts modern upgrades and amenities, including heating and hot water heater installed in 2012, ensuring year-round comfort and efficiency. New plumbing installed under the home in 2024 adds peace of mind and longevity to the property.
Outside, bask in the privacy of a fenced yard with a screened back porch, where you can delight in the serenity of listening to the birds, watching the sunset, and enjoying the fresh air. The large shed provides additional storage space for tools, equipment, and recreational gear.
Parking is a breeze with a 3+ private driveway and a 1-car attached garage, offering plenty of space for vehicles and recreational vehicles.
Conveniently located near national and state parks, schools, and shopping, this home offers easy access to outdoor recreation and everyday amenities. Plus, with area growth and planned mix of commercial and residential uses in the surrounding area, this property presents endless opportunities and growth potential for the savvy buyer.
Don't miss your chance to make this wonderful property your own and enjoy a lifestyle of comfort, convenience, and endless possibilities. Schedule your private tour today and experience all that 14512 Hamowell Street has to offer!
Location
State VA
County Prince William
Zoning A1
Rooms
Other Rooms Living Room, Dining Room, Primary Bedroom, Bedroom 2, Bedroom 3, Kitchen, Family Room
Main Level Bedrooms 3
Interior
Interior Features Combination Kitchen/Dining, Kitchen - Table Space, Entry Level Bedroom, Primary Bath(s), Window Treatments, Floor Plan - Traditional, Kitchen - Eat-In, Tub Shower, Wood Floors
Hot Water Electric
Heating Heat Pump(s), Forced Air
Cooling Central A/C, Ceiling Fan(s)
Flooring Ceramic Tile, Hardwood
Fireplaces Number 1
Fireplaces Type Other, Free Standing
Equipment Built-In Microwave, Dishwasher, Stainless Steel Appliances, Refrigerator, Oven/Range - Electric, Water Heater
Fireplace Y
Appliance Built-In Microwave, Dishwasher, Stainless Steel Appliances, Refrigerator, Oven/Range - Electric, Water Heater
Heat Source Electric
Laundry Main Floor
Exterior
Exterior Feature Porch(es)
Parking Features Garage - Front Entry, Garage Door Opener
Garage Spaces 4.0
Fence Chain Link, Fully
Water Access N
Accessibility None
Porch Porch(es)
Attached Garage 1
Total Parking Spaces 4
Garage Y
Building
Story 1
Foundation Crawl Space
Sewer Public Sewer
Water Public
Architectural Style Ranch/Rambler
Level or Stories 1
Additional Building Above Grade, Below Grade
Structure Type Dry Wall
New Construction N
Schools
School District Prince William County Public Schools
Others
Senior Community No
Tax ID 7891-57-8005
Ownership Fee Simple
SqFt Source Assessor
Acceptable Financing Cash, Conventional, FHA, VA
Listing Terms Cash, Conventional, FHA, VA
Financing Cash,Conventional,FHA,VA
Special Listing Condition Standard
Read Less Info
Want to know what your home might be worth? Contact us for a FREE valuation!

Our team is ready to help you sell your home for the highest possible price ASAP

Bought with Babur Baser • First Decision Realty LLC
"My job is to find and attract mastery-based agents to the office, protect the culture, and make sure everyone is happy! "






