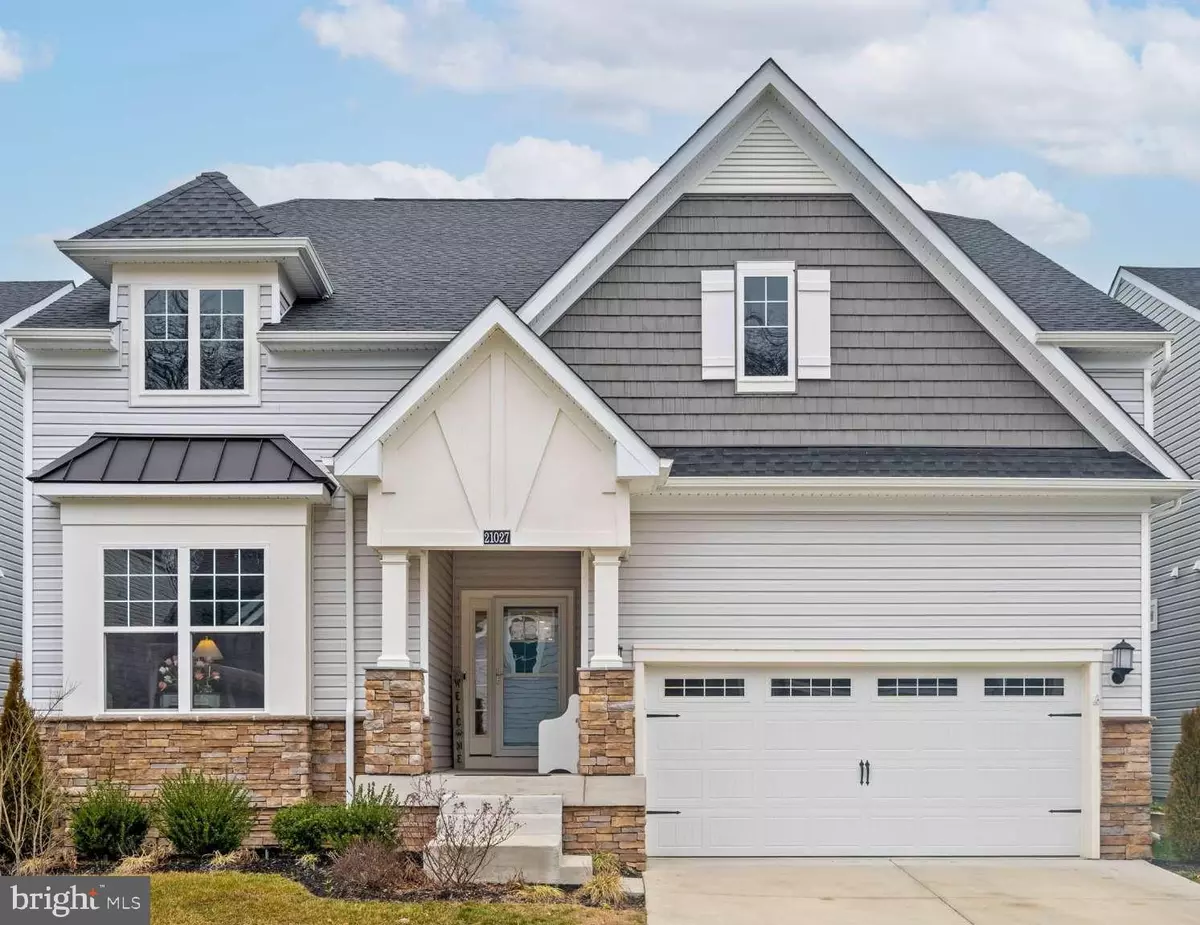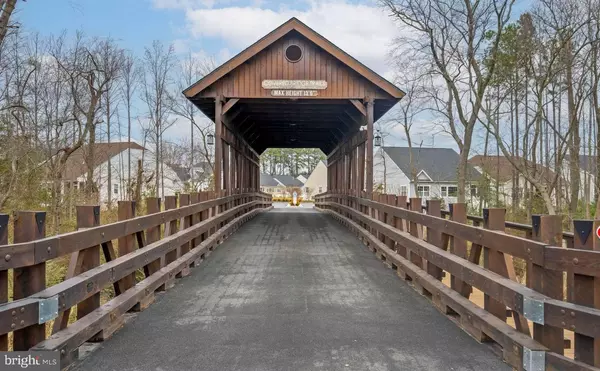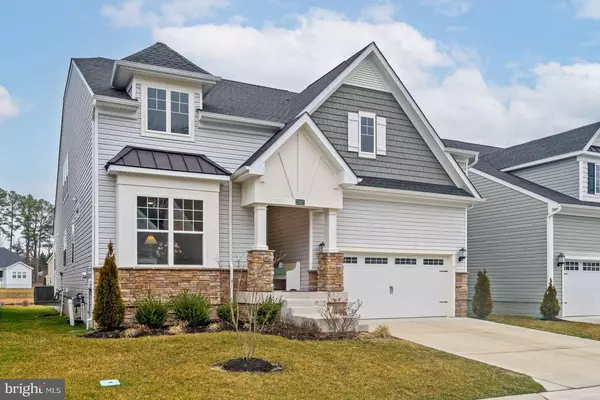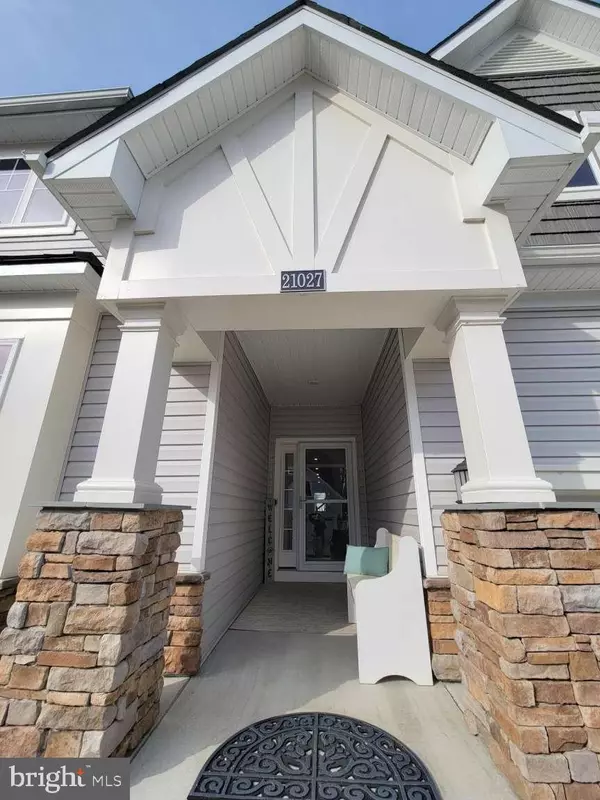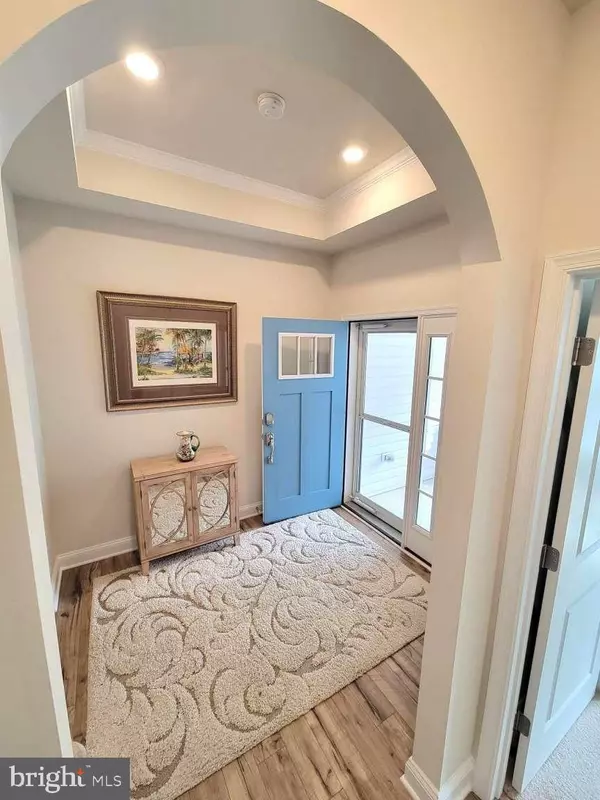$825,000
$849,999
2.9%For more information regarding the value of a property, please contact us for a free consultation.
4 Beds
4 Baths
3,935 SqFt
SOLD DATE : 05/03/2024
Key Details
Sold Price $825,000
Property Type Single Family Home
Sub Type Detached
Listing Status Sold
Purchase Type For Sale
Square Footage 3,935 sqft
Price per Sqft $209
Subdivision Covered Bridge Trails
MLS Listing ID DESU2057648
Sold Date 05/03/24
Style Coastal
Bedrooms 4
Full Baths 4
HOA Fees $270/mo
HOA Y/N Y
Abv Grd Liv Area 2,768
Originating Board BRIGHT
Year Built 2021
Annual Tax Amount $1,945
Tax Year 2023
Property Description
A hidden Gem, beachside of RT 1, in the "New" and highly sought-after Covered Bridge Trails (CBT) community... just completed in 2022. This new community is surrounded by an oasis of woods and privacy with direct access to the Georgetown- Lewes Bike Trail....and just a bike-ride away from historic Lewes, Lewes Beach, Oceanside- Henlopen State Park, and the Cape May Ferry; or walk to the grocery, restaurants, bakery, vineyard and more. A “Tranquil Haven enhanced by Modern Luxury" this spacious 3935 square feet home on a serene pond boasts a total of 4,635 under-air across 3 levels; space abounds with plenty of room to enjoy family and friends!
This immaculate, "like New" residence offers a harmonious fusion of comfort and luxury. Step inside to find an elegant Foyer with Tray ceiling and Arches that lead you to the back of the house for a light, bright, open concept living space with a water view! Along the way you will pass two generous bedrooms and a living room and arrive at the light-filled gourmet kitchen that serves as the culinary haven for gourmet creations and social gatherings, making it the heart of this home's coastal design. It features a stunning 11 ft granite Island, stainless-steel upgraded appliances, a gas cook-top, top-tier cabinetry, and a walk-in pantry. Unwind by the cozy fireplace in the open-concept great room which enhances this tranquil living space with warmth and elegance. ** Elegant Bedrooms and Baths** This home boasts 4 bedrooms and 4 full baths, including a first-floor owner-suite adorned with a charming sitting room, custom walk-in closet, elegant Bath and access to a delightful 3-season room, creating a sanctuary for relaxation. Embrace the changing seasons with this 3-season room and the charming, large paver patio, seamlessly blending indoor and outdoor living. This picturesque patio also overlooks the serene ponds where you can watch the blue herons and ducks or retreat to the basement game room for recreation and a movie, game of pool or the music room.... And still, there is potential for an In-Law Suite within the spacious finished basement with full bathroom. The two additional first floor bedrooms offer charm, privacy and ample space for the owner or their guests. Or retreat to the top floor for a spacious surprise, a loft and bedroom, plus ensuite, walk-in closet and large linen closet.... a second owner suite to choose from! When you are ready to enjoy the Covered Bridge Community, step outside to enjoy a multitude of amenities, including a beautiful luxurious clubhouse, large pool, multiple pickleball courts, community gardens, a dog park, and a fitness center, providing a vibrant and active lifestyle for all to enjoy. Also, leave the care and maintenance of your lawn behind and enjoy more time basking in the sun since these chores are managed for you in this 55+ community. Embrace coastal living in this serene community with easy access to nature trails, local shops, outlets, markets, and the beach...Achieve modern luxury and tranquility with this exceptional home that blends a Waterview setting, modern amenities, coastal proximity, and an abundance of community offerings in this "hidden Gem" at Covered Bridge Trails, (CBT). Don't wait for "New" Construction, this stunning home is ready now!
Location
State DE
County Sussex
Area Lewes Rehoboth Hundred (31009)
Zoning R
Direction Northeast
Rooms
Other Rooms Dining Room, Primary Bedroom, Bedroom 2, Bedroom 3, Bedroom 4, Kitchen, Breakfast Room, Great Room, Laundry, Full Bath
Basement Daylight, Partial, Full, Heated, Interior Access, Outside Entrance, Rear Entrance, Walkout Stairs, Windows, Partially Finished
Main Level Bedrooms 3
Interior
Interior Features Air Filter System, Breakfast Area, Carpet, Ceiling Fan(s), Combination Kitchen/Living, Crown Moldings, Entry Level Bedroom, Floor Plan - Open, Formal/Separate Dining Room, Kitchen - Gourmet, Kitchen - Eat-In, Kitchen - Island, Recessed Lighting, Primary Bath(s), Sprinkler System, Upgraded Countertops, Walk-in Closet(s), Window Treatments, Other, Stall Shower
Hot Water Electric
Cooling Central A/C, Ceiling Fan(s)
Flooring Carpet, Ceramic Tile, Vinyl
Fireplaces Number 1
Fireplaces Type Gas/Propane, Heatilator, Mantel(s), Screen, Stone
Equipment Built-In Microwave, Built-In Range, Cooktop, Disposal, Oven - Double, Oven - Self Cleaning, Water Heater - High-Efficiency, ENERGY STAR Refrigerator, Stainless Steel Appliances, ENERGY STAR Dishwasher, Exhaust Fan
Fireplace Y
Window Features Screens
Appliance Built-In Microwave, Built-In Range, Cooktop, Disposal, Oven - Double, Oven - Self Cleaning, Water Heater - High-Efficiency, ENERGY STAR Refrigerator, Stainless Steel Appliances, ENERGY STAR Dishwasher, Exhaust Fan
Heat Source Central, Natural Gas
Laundry Main Floor
Exterior
Exterior Feature Roof, Enclosed, Deck(s), Screened, Patio(s), Brick
Parking Features Inside Access
Garage Spaces 22.0
Utilities Available Cable TV Available, Natural Gas Available, Electric Available
Amenities Available Club House, Pool - Outdoor, Tennis Courts, Dog Park, Fitness Center
Water Access N
View Pond
Roof Type Architectural Shingle,Metal
Street Surface Paved
Accessibility 2+ Access Exits
Porch Roof, Enclosed, Deck(s), Screened, Patio(s), Brick
Road Frontage Public
Attached Garage 2
Total Parking Spaces 22
Garage Y
Building
Lot Description Backs - Open Common Area, Pond
Story 3
Foundation Block, Concrete Perimeter
Sewer Public Sewer
Water Public
Architectural Style Coastal
Level or Stories 3
Additional Building Above Grade, Below Grade
Structure Type 9'+ Ceilings
New Construction N
Schools
Middle Schools Beacon
High Schools Cape Henlopen
School District Cape Henlopen
Others
Pets Allowed Y
HOA Fee Include None
Senior Community Yes
Age Restriction 55
Tax ID 335-11.00-59.00-SF28
Ownership Condominium
Security Features Main Entrance Lock,Motion Detectors,Smoke Detector
Acceptable Financing Cash, Conventional
Listing Terms Cash, Conventional
Financing Cash,Conventional
Special Listing Condition Standard
Pets Allowed No Pet Restrictions
Read Less Info
Want to know what your home might be worth? Contact us for a FREE valuation!

Our team is ready to help you sell your home for the highest possible price ASAP

Bought with ADAM LINDER • Northrop Realty
"My job is to find and attract mastery-based agents to the office, protect the culture, and make sure everyone is happy! "

