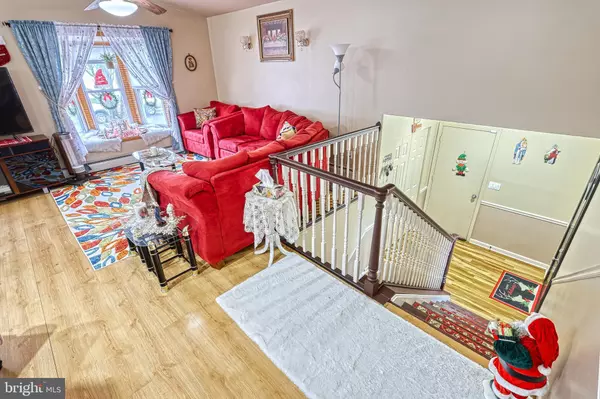$351,000
$349,999
0.3%For more information regarding the value of a property, please contact us for a free consultation.
4 Beds
3 Baths
2,337 SqFt
SOLD DATE : 04/29/2024
Key Details
Sold Price $351,000
Property Type Single Family Home
Sub Type Detached
Listing Status Sold
Purchase Type For Sale
Square Footage 2,337 sqft
Price per Sqft $150
Subdivision Clermont
MLS Listing ID PADA2032320
Sold Date 04/29/24
Style Split Level
Bedrooms 4
Full Baths 3
HOA Y/N N
Abv Grd Liv Area 1,387
Originating Board BRIGHT
Year Built 1984
Annual Tax Amount $3,329
Tax Year 2020
Lot Size 8,712 Sqft
Acres 0.2
Property Description
Welcome to 518 Ryan Dr, Harrisburg! This stunning split-level home offers the perfect blend of comfort, style, and convenience in the heart of Central Dauphin School District. Boasting 4 bedrooms and 3 bathrooms, this residence provides ample space for families of all sizes. Upon entering, you'll be greeted by an inviting open-concept layout that seamlessly connects the kitchen and living area, creating an ideal space for entertaining guests or enjoying quality time with loved ones. One of the highlights of this home is its private backyard oasis, complete with an above-ground pool and a two-tier deck. Whether you're hosting summer barbecues, lounging in the sun, or taking a refreshing dip in the pool, this outdoor space is sure to be your favorite retreat. With its abundance of natural light and tranquil atmosphere, the sunroom is ideal for morning coffee or afternoon reading sessions. this home is in a great neighborhood close to shops, interstates, and all amenities. Don't miss your chance to call this wonderful property home. Schedule a showing today and experience the perfect blend of comfort, convenience, and community at 518 Ryan Dr.
Location
State PA
County Dauphin
Area Lower Paxton Twp (14035)
Zoning RESIDENTIAL
Rooms
Other Rooms Living Room, Primary Bedroom, Bedroom 2, Bedroom 3, Kitchen, Family Room, Sun/Florida Room, Laundry, Office, Primary Bathroom, Full Bath
Basement Full, Fully Finished
Main Level Bedrooms 3
Interior
Interior Features Carpet, Ceiling Fan(s), Family Room Off Kitchen, Floor Plan - Open, Kitchen - Eat-In, Kitchen - Island, Primary Bath(s), Wood Floors
Hot Water Electric
Heating Forced Air, Baseboard - Hot Water
Cooling Central A/C
Equipment Dishwasher, Dryer, Microwave, Oven/Range - Electric, Refrigerator, Washer, Water Heater - High-Efficiency
Fireplace N
Window Features ENERGY STAR Qualified,Triple Pane
Appliance Dishwasher, Dryer, Microwave, Oven/Range - Electric, Refrigerator, Washer, Water Heater - High-Efficiency
Heat Source Electric, Oil
Exterior
Exterior Feature Deck(s)
Parking Features Garage - Side Entry
Garage Spaces 1.0
Fence Vinyl
Water Access N
Roof Type Composite,Shingle
Accessibility None
Porch Deck(s)
Attached Garage 1
Total Parking Spaces 1
Garage Y
Building
Lot Description Corner, Front Yard
Story 1.5
Foundation Block, Concrete Perimeter
Sewer Public Sewer
Water Public
Architectural Style Split Level
Level or Stories 1.5
Additional Building Above Grade, Below Grade
New Construction N
Schools
High Schools Central Dauphin
School District Central Dauphin
Others
Senior Community No
Tax ID 35-027-161-000-0000
Ownership Fee Simple
SqFt Source Estimated
Security Features Smoke Detector
Special Listing Condition Standard
Read Less Info
Want to know what your home might be worth? Contact us for a FREE valuation!

Our team is ready to help you sell your home for the highest possible price ASAP

Bought with Deependra Dangal • Iron Valley Real Estate of Central PA
"My job is to find and attract mastery-based agents to the office, protect the culture, and make sure everyone is happy! "






