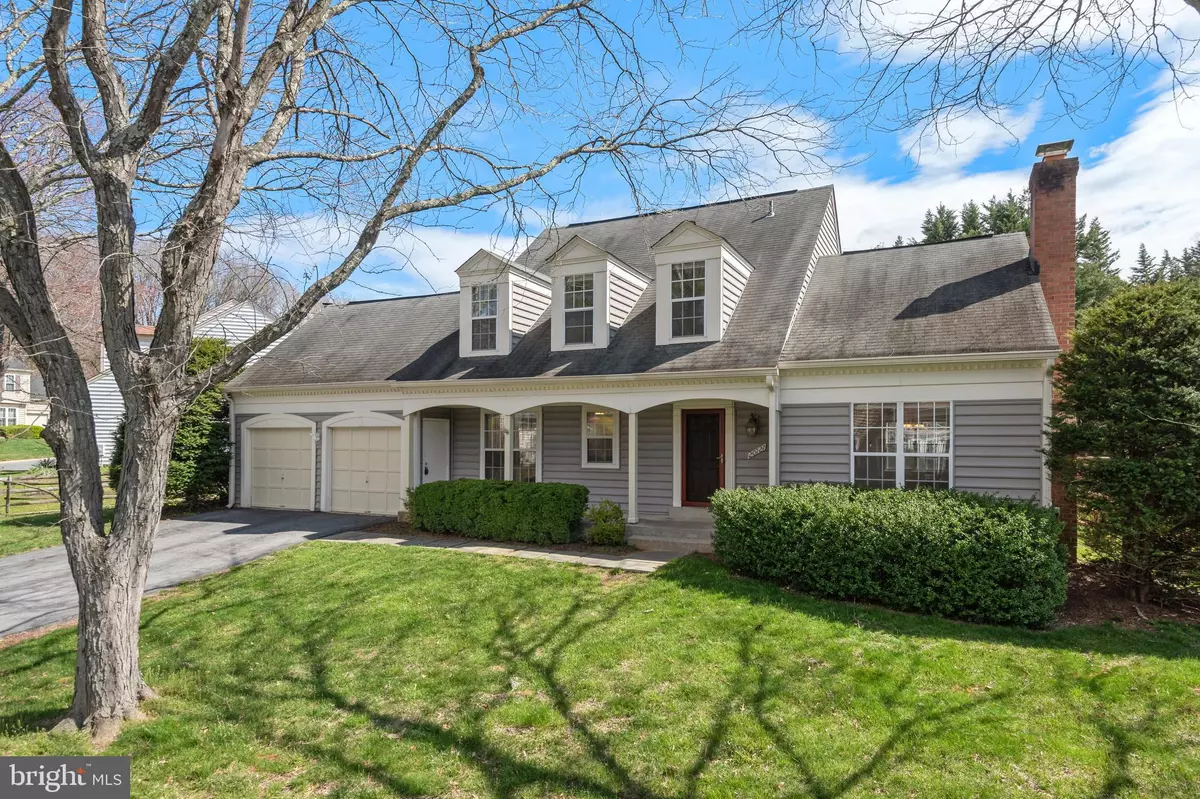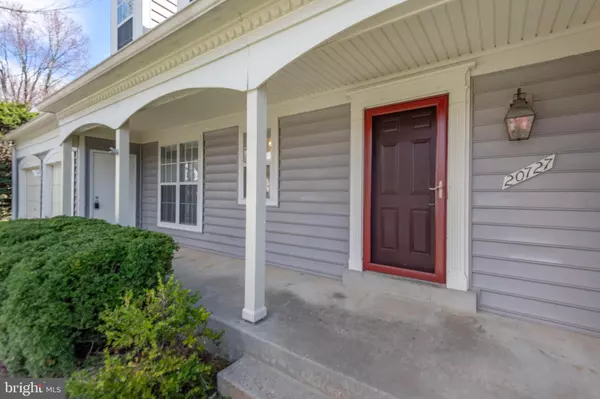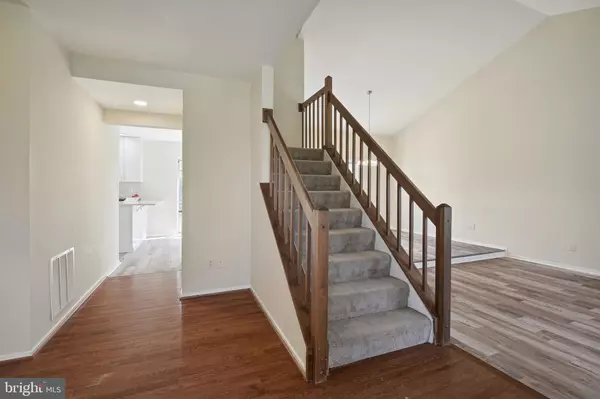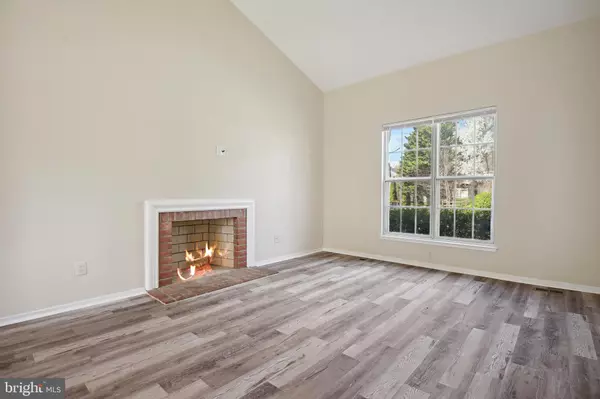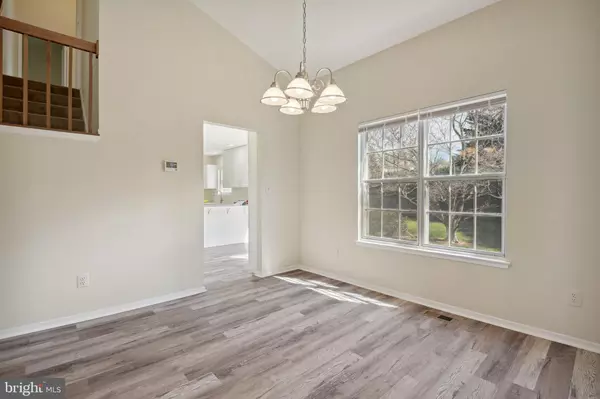$565,000
$575,000
1.7%For more information regarding the value of a property, please contact us for a free consultation.
4 Beds
3 Baths
1,836 SqFt
SOLD DATE : 04/24/2024
Key Details
Sold Price $565,000
Property Type Single Family Home
Sub Type Detached
Listing Status Sold
Purchase Type For Sale
Square Footage 1,836 sqft
Price per Sqft $307
Subdivision Salems Grant
MLS Listing ID MDMC2124874
Sold Date 04/24/24
Style Colonial
Bedrooms 4
Full Baths 2
Half Baths 1
HOA Fees $140/qua
HOA Y/N Y
Abv Grd Liv Area 1,836
Originating Board BRIGHT
Year Built 1986
Annual Tax Amount $4,945
Tax Year 2023
Lot Size 9,064 Sqft
Acres 0.21
Property Description
Welcome to this 4 bedroom, 2.5 bath single family home with welcoming covered front porch, fenced level backyard, and spacious two-car garage in the sought-after Salem's Grant community. The home is highlighted by a dramatic open floorplan with soaring ceilings in the living and dining rooms and vaulted ceilings throughout the upper level. The main level offers living room with luxury vinyl plank floor and wood-burning masonry fireplace, step-up dining room with luxury vinyl plank floor, primary bedroom suite with luxury vinyl plank floor, private full bath and large walk-in closet, remodeled 2021 kitchen with luxury vinyl plank floor, breakfast bar, white cabinets, Quartz countertops, stainless steel appliances, and laundry area with washer and dryer, and an updated 2022 powder room. The upper level features three additional spacious bedrooms and updated 2022 hall bathroom. The lower level is unfinished and offers great potential with over 1,000 square feet and roughed-in plumbing for a future bathroom. Enjoy all the amenities that this community has to offer that includes community center, swimming pool, baseball field, soccer field, tennis courts, pickleball courts, multiple tot lots & various walking and biking trails around the Montgomery Village lakes. Conveniently located close to I-270, ICC-200, shopping, restaurants, public library & much more. HURRY, THIS WONDERFUL HOME WONT LAST LONG!
Location
State MD
County Montgomery
Zoning R90
Rooms
Other Rooms Living Room, Dining Room, Primary Bedroom, Bedroom 2, Bedroom 3, Bedroom 4, Kitchen, Foyer, Laundry, Storage Room, Primary Bathroom, Full Bath, Half Bath
Basement Connecting Stairway, Rough Bath Plumb, Unfinished
Main Level Bedrooms 1
Interior
Interior Features Breakfast Area, Carpet, Dining Area, Entry Level Bedroom, Kitchen - Eat-In, Kitchen - Table Space, Primary Bath(s), Tub Shower, Upgraded Countertops
Hot Water Electric, 60+ Gallon Tank
Heating Heat Pump - Electric BackUp
Cooling Central A/C
Flooring Carpet, Ceramic Tile, Luxury Vinyl Tile, Wood
Fireplaces Number 1
Equipment Built-In Microwave, Dishwasher, Disposal, Dryer, Oven/Range - Electric, Refrigerator, Stainless Steel Appliances, Washer, Water Heater
Fireplace Y
Window Features Double Pane
Appliance Built-In Microwave, Dishwasher, Disposal, Dryer, Oven/Range - Electric, Refrigerator, Stainless Steel Appliances, Washer, Water Heater
Heat Source Electric
Laundry Dryer In Unit, Main Floor, Washer In Unit
Exterior
Exterior Feature Porch(es)
Parking Features Garage - Front Entry, Garage Door Opener
Garage Spaces 2.0
Fence Partially
Amenities Available Pool - Outdoor, Tennis Courts, Tot Lots/Playground, Jog/Walk Path
Water Access N
Roof Type Asphalt
Accessibility None
Porch Porch(es)
Attached Garage 2
Total Parking Spaces 2
Garage Y
Building
Story 3
Foundation Concrete Perimeter
Sewer Public Sewer
Water Public
Architectural Style Colonial
Level or Stories 3
Additional Building Above Grade, Below Grade
Structure Type Cathedral Ceilings,Vaulted Ceilings
New Construction N
Schools
Elementary Schools South Lake
Middle Schools Neelsville
High Schools Watkins Mill
School District Montgomery County Public Schools
Others
HOA Fee Include Pool(s),Snow Removal,Common Area Maintenance
Senior Community No
Tax ID 160102498532
Ownership Fee Simple
SqFt Source Assessor
Special Listing Condition Standard
Read Less Info
Want to know what your home might be worth? Contact us for a FREE valuation!

Our team is ready to help you sell your home for the highest possible price ASAP

Bought with Flavia P. Yuch • EXP Realty, LLC
"My job is to find and attract mastery-based agents to the office, protect the culture, and make sure everyone is happy! "

