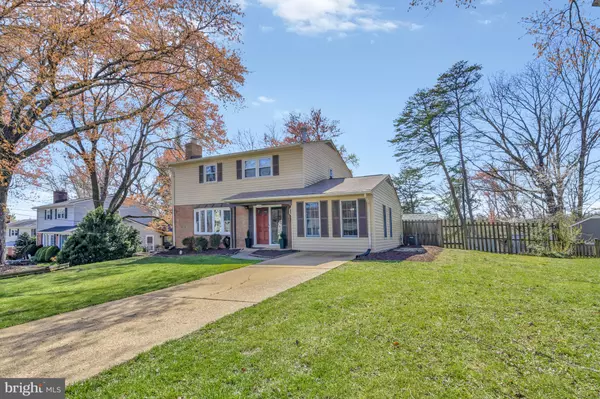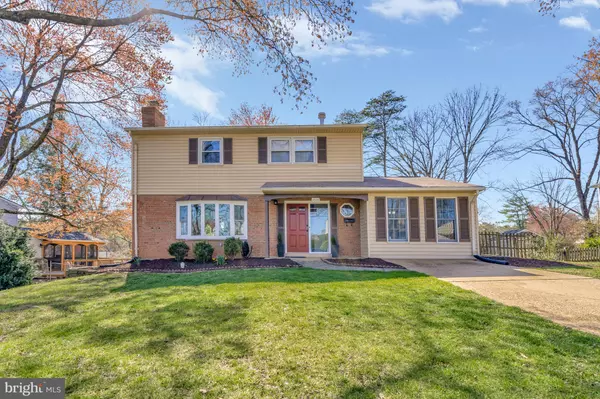$850,000
$850,000
For more information regarding the value of a property, please contact us for a free consultation.
4 Beds
3 Baths
2,472 SqFt
SOLD DATE : 04/23/2024
Key Details
Sold Price $850,000
Property Type Single Family Home
Sub Type Detached
Listing Status Sold
Purchase Type For Sale
Square Footage 2,472 sqft
Price per Sqft $343
Subdivision Springbrook Forest
MLS Listing ID VAFX2170094
Sold Date 04/23/24
Style Colonial
Bedrooms 4
Full Baths 2
Half Baths 1
HOA Y/N N
Abv Grd Liv Area 1,872
Originating Board BRIGHT
Year Built 1964
Annual Tax Amount $7,198
Tax Year 2021
Lot Size 10,625 Sqft
Acres 0.24
Property Description
This recently renovated and carefully tended 3-story colonial residence features 4 bedrooms and 2.5 baths. It showcases numerous upgrades, such as recent interior and exterior paint, updated bathrooms, fresh carpeting, a two-tiered deck, and a fully fenced backyard with two sheds. Nestled within the sought-after Springbrook Forest neighborhood and in the tranquility of a cul-de-sac setting.
The main level presents a generously sized eat-in kitchen equipped with a gas range, granite countertops, abundant cabinet space, a butcher block island, a sizable pantry, recessed lighting, and a conveniently situated updated half bath. Newly carpeted floors grace the dining room, formal living room boasting a bay window, and a den/large office with built-ins and a ceiling fan.
Upstairs, the carpeted floors lead to four generously sized bedrooms, each equipped with ceiling fans. The master bedroom boasts a large closet and a remodeled en-suite bath featuring a spacious, glass-enclosed shower and tile flooring. The other three bedrooms have been updated with new carpet, paint, and ceiling fans, and share access to a remodeled hall bath with a new tub and a large vanity.
The lower level features a finished basement with a wood-burning fireplace, a new sliding glass door leading out to the lower deck and fenced backyard, and ample storage space in the storage room and utility room, which houses the washer and dryer.
Conveniently located with easy access to the beltway, restaurants, schools, and shopping centers, this home is situated in the highly sought-after Woodson pyramid school district. The neighborhood offers proximity to George Mason University, commuter routes including I-495, and bus services to the Washington Area Metrorail system, as well as express buses to the Pentagon, Crystal City, and Washington, DC. Open House on 3/30, Saturday, 12 pm to 3 pm
Location
State VA
County Fairfax
Zoning 121
Rooms
Other Rooms Living Room, Dining Room, Primary Bedroom, Bedroom 2, Bedroom 3, Bedroom 4, Kitchen, Game Room, Family Room, Library, Utility Room, Bathroom 2, Primary Bathroom, Half Bath
Basement Rear Entrance, Walkout Level, Connecting Stairway
Interior
Interior Features Family Room Off Kitchen, Kitchen - Table Space, Dining Area, Built-Ins, Chair Railings, Window Treatments, Primary Bath(s)
Hot Water Natural Gas
Heating Forced Air
Cooling Central A/C
Flooring Carpet, Ceramic Tile, Laminate Plank
Fireplaces Number 1
Fireplaces Type Brick, Mantel(s), Wood
Equipment Built-In Microwave, Dryer - Gas, Dishwasher, Disposal, Dryer - Electric, Exhaust Fan, Oven/Range - Gas, Refrigerator, Washer, Water Heater
Fireplace Y
Window Features Bay/Bow,Double Hung,Energy Efficient,Insulated,Replacement,Screens
Appliance Built-In Microwave, Dryer - Gas, Dishwasher, Disposal, Dryer - Electric, Exhaust Fan, Oven/Range - Gas, Refrigerator, Washer, Water Heater
Heat Source Natural Gas
Laundry Lower Floor, Dryer In Unit, Washer In Unit
Exterior
Exterior Feature Deck(s), Porch(es)
Fence Rear, Fully
Water Access N
Roof Type Fiberglass
Accessibility None
Porch Deck(s), Porch(es)
Garage N
Building
Lot Description Cul-de-sac, Level
Story 3
Foundation Active Radon Mitigation, Block
Sewer Public Sewer
Water Public
Architectural Style Colonial
Level or Stories 3
Additional Building Above Grade, Below Grade
New Construction N
Schools
High Schools Woodson
School District Fairfax County Public Schools
Others
Senior Community No
Tax ID 0692 10 0048
Ownership Fee Simple
SqFt Source Estimated
Special Listing Condition Standard
Read Less Info
Want to know what your home might be worth? Contact us for a FREE valuation!

Our team is ready to help you sell your home for the highest possible price ASAP

Bought with Lynn Maximilian Norusis • Century 21 Redwood Realty
"My job is to find and attract mastery-based agents to the office, protect the culture, and make sure everyone is happy! "






